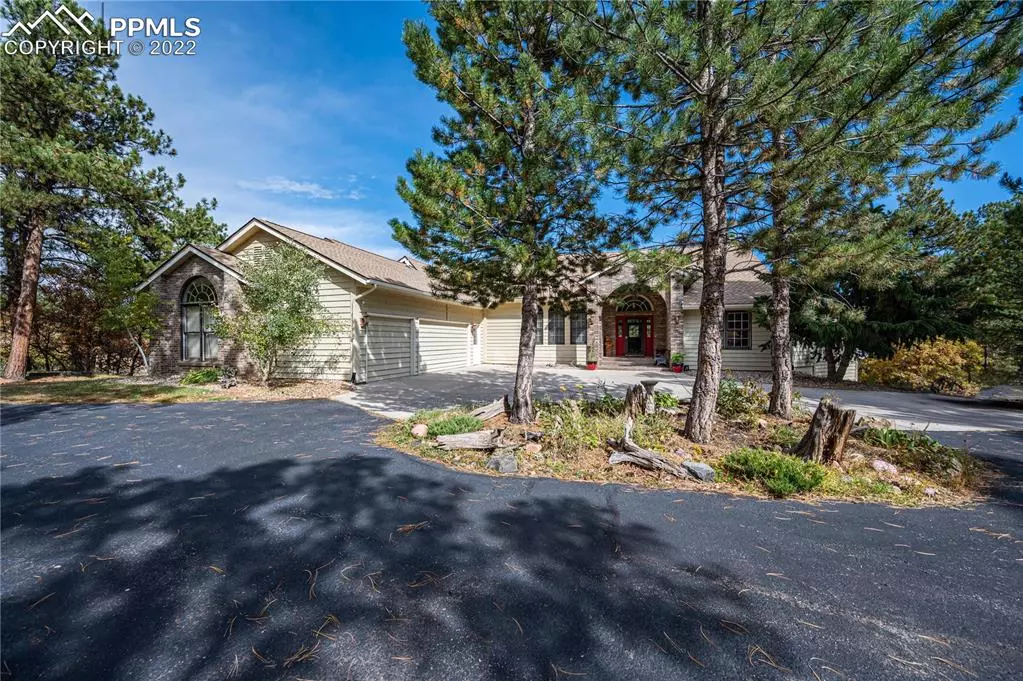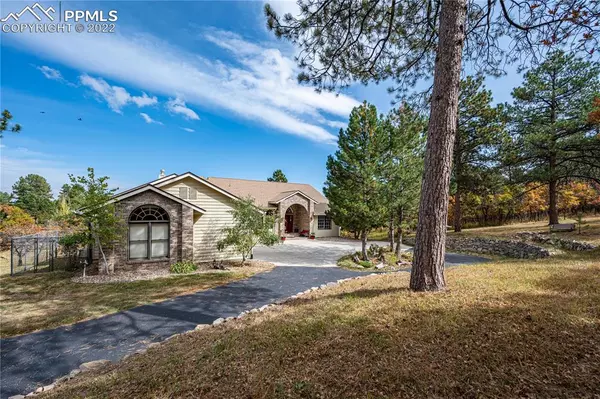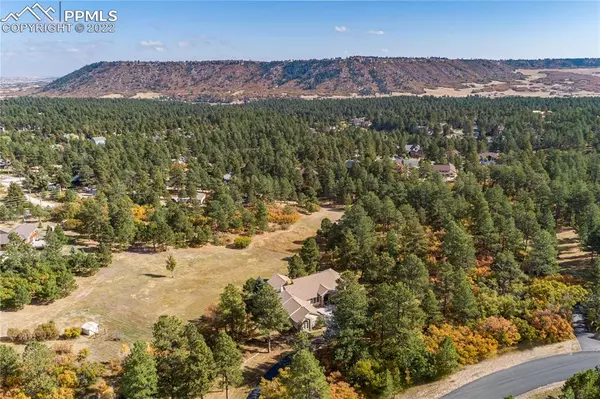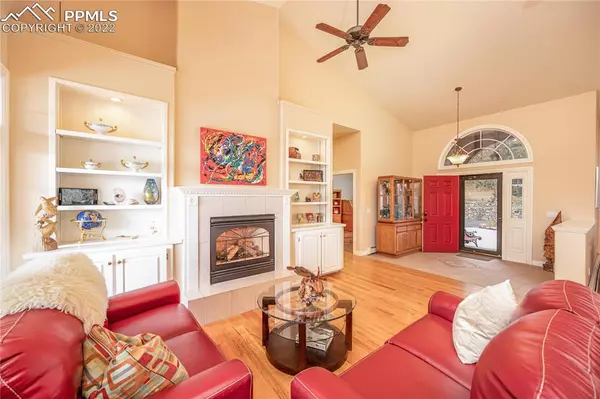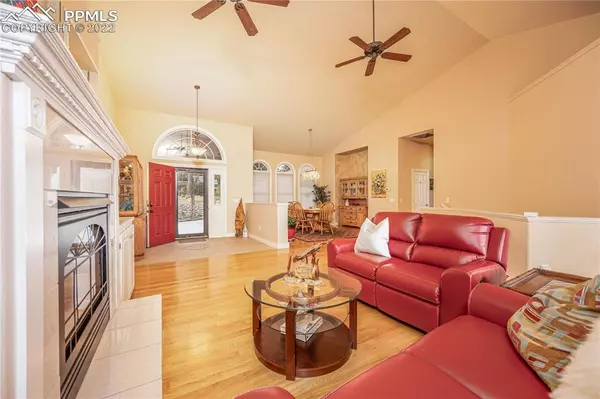$1,300,000
$1,275,000
2.0%For more information regarding the value of a property, please contact us for a free consultation.
8050 La Veta RD Larkspur, CO 80118
6 Beds
5 Baths
6,798 SqFt
Key Details
Sold Price $1,300,000
Property Type Single Family Home
Sub Type Single Family
Listing Status Sold
Purchase Type For Sale
Square Footage 6,798 sqft
Price per Sqft $191
MLS Listing ID 2728133
Sold Date 02/10/22
Style Ranch
Bedrooms 6
Full Baths 4
Half Baths 1
Construction Status Existing Home
HOA Fees $4/ann
HOA Y/N Yes
Year Built 1994
Annual Tax Amount $6,192
Tax Year 2020
Lot Size 5.000 Acres
Property Description
Stunning Ranch Home in Larkspur!! This gorgeous home features 6 bedrooms, 5 bathrooms and nearly 6,800 sq ft of livingspace. As you walk into this amazing home you will be greeted by the formal living room with oak hardwood floors, tons ofwindows, gas fireplace, vaulted ceilings, built-ins and patio doors that makes this space an indoor/outdoor living area. Nextto this is a large bright and open formal dining room. The updated kitchen comes equipped with quartz countertops,stainless steel appliances, cherry cabinets, built-in spice rack, pantry, prep sink, and a breakfast bar. The kitchen is open tothe main living room with a 3-sided fireplace. The master bdrm boasts two large walk-in closets w/skylights, a wall ofwindows, and an extra large attached master bath with a steam shower and full jetted tub. Walk out to the deck of yourmaster bdrm to this beautiful view, enjoy the 5 acres and the abundance of wildlife. The main level also offers abeautiful home office with french doors making working from home a breeze. Downstairs, this walk out basement is perfect.You will find the space is laid out for a man cave with a pool table included, an art room, a media room, an exercise room,and an 800 sq ft workshop/storage place. Additionally you will find another master suite with its own shower/tub combobathroom and reading nook. You get all of this with an oversized three car garage. Entertain in style on the redwood deckwhich overlooks 5 acres of beautiful open space & enjoy the 14ft foot swim spa. This home even comes equipped with yourown astronomical observatory! With electricity, internet, A/C and heat, enjoy this everyday of the year! The powered roofand 8" concrete pier that will accept various telescope mounts ensure the optimal experience. Provisions for a securitycamera inside and outside the observatory along with installed motion detection lighting. A swamp cooler and a newerboiler ensures your home stays comfortable year round.
Location
State CO
County Douglas
Area Perry Park
Interior
Interior Features 5-Pc Bath, 6-Panel Doors, 9Ft + Ceilings, French Doors, Great Room, Skylight (s), Vaulted Ceilings
Cooling Evaporative Cooling
Flooring Ceramic Tile, Wood
Fireplaces Number 1
Fireplaces Type Gas, Two
Laundry Main
Exterior
Parking Features Attached
Garage Spaces 3.0
Fence None
Utilities Available Electricity, Natural Gas, Telephone
Roof Type Simulated Shake
Building
Lot Description Meadow, Mountain View, Trees/Woods
Foundation Full Basement, Walk Out
Water Assoc/Distr
Level or Stories Ranch
Finished Basement 71
Structure Type See Prop Desc Remarks
Construction Status Existing Home
Schools
Middle Schools Castle Rock
High Schools Castle View
School District Douglas Re1
Others
Special Listing Condition Not Applicable
Read Less
Want to know what your home might be worth? Contact us for a FREE valuation!

Our team is ready to help you sell your home for the highest possible price ASAP



