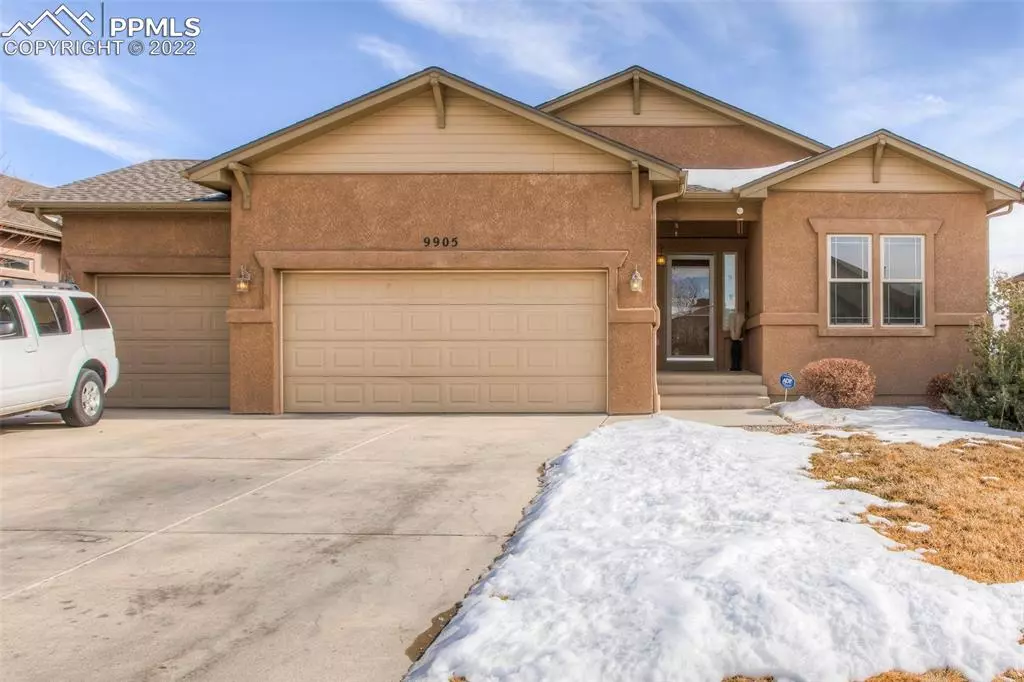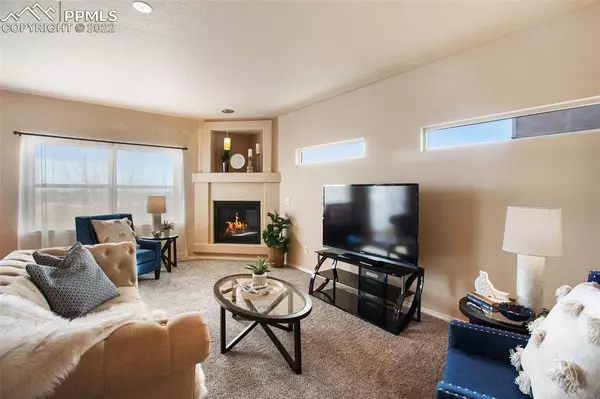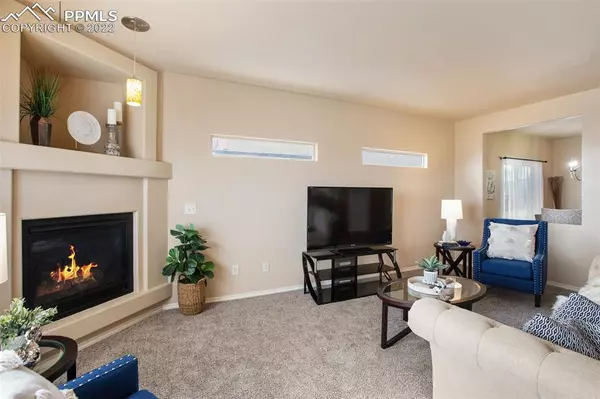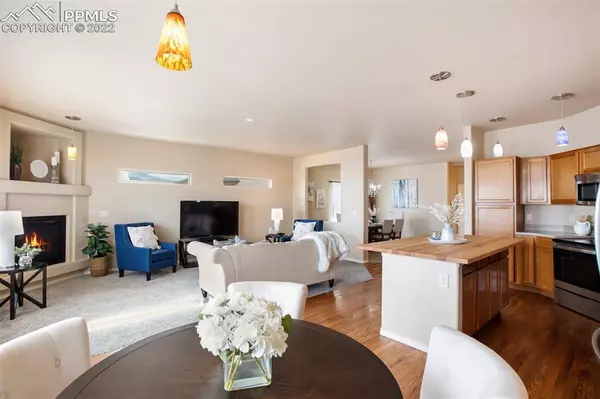$625,000
$625,000
For more information regarding the value of a property, please contact us for a free consultation.
9905 Kings Canyon DR Peyton, CO 80831
4 Beds
3 Baths
3,298 SqFt
Key Details
Sold Price $625,000
Property Type Single Family Home
Sub Type Single Family
Listing Status Sold
Purchase Type For Sale
Square Footage 3,298 sqft
Price per Sqft $189
MLS Listing ID 8384370
Sold Date 03/09/22
Style Ranch
Bedrooms 4
Full Baths 3
Construction Status Existing Home
HOA Fees $8/ann
HOA Y/N Yes
Year Built 2009
Annual Tax Amount $2,928
Tax Year 2020
Lot Size 7,200 Sqft
Property Description
This lovely ranch home is located in The Greens ON the 10th Fairway in the highly desired Meridian Ranch golf and recreational community! The main floor plan is open concept and beautifully functional for formal yet casual living and gathering. Live in spacious comfort, surrounded by many community resources, activities, and entertainment! The home itself is situated on a landscaped 0.17-acre lot, on a quiet street on Antler Creek Golf Course, and central to neighborhood amenities which include Antler Creek Golf Course, The Greens Park, Creekview Grill, Stonebridge Park, Meridian Ranch Recreational Center, Fairway Heights Park, The Lodge at Stonebridge, Meridian Ranch Elementary School, Falcon High School, The Shops at Meridian Ranch, nearby Falcon Regional Dog Park, and too many more to list! Time at home is enjoyed first through the covered front porch and into a grand gallery-style foyer and entryhall. The attached 3-car garage is accessible just steps away from the main entrance. Primary and secondary bedrooms are tucked back near the main entrance for privacy. As you walk into the main living areas, the home opens itself up and welcomes you to the formal dining area, an open concept kitchen with large new butcher block island and breakfast bar, additional eating area off of the kitchen, and cozy family room with fireplace. Walkout from the main living area to a beautiful deck overlooking the vast golf course and tons of space and privacy! Downstairs is an open and spacious finished basement with more bedrooms, bathroom, fireplace, WET BAR! and walkout again to a secluded patio on the golf course. New carpet and LVP has been installed throughout the home! Come and experience this wonderful home, and live on the golf course at Meridian Ranch golf and recreational community!
Location
State CO
County El Paso
Area Meridian Ranch
Interior
Interior Features 6-Panel Doors, 9Ft + Ceilings, Great Room
Cooling Central Air
Flooring Carpet, Ceramic Tile, Vinyl/Linoleum, Wood
Fireplaces Number 1
Fireplaces Type Basement, Gas, Main, Two
Laundry Electric Hook-up, Main
Exterior
Parking Features Attached
Garage Spaces 3.0
Fence Rear
Community Features Club House, Dining, Fitness Center, Golf Course, Hiking or Biking Trails, Lake/Pond, Parks or Open Space, Playground Area, Pool, Shops
Utilities Available Cable, Electricity, Natural Gas
Roof Type Composite Shingle
Building
Lot Description Backs to Golf Course, Golf Course View, Level
Foundation Full Basement, Walk Out
Water Assoc/Distr
Level or Stories Ranch
Finished Basement 97
Structure Type Wood Frame
Construction Status Existing Home
Schools
Middle Schools Falcon
High Schools Falcon
School District Falcon-49
Others
Special Listing Condition Not Applicable
Read Less
Want to know what your home might be worth? Contact us for a FREE valuation!

Our team is ready to help you sell your home for the highest possible price ASAP







