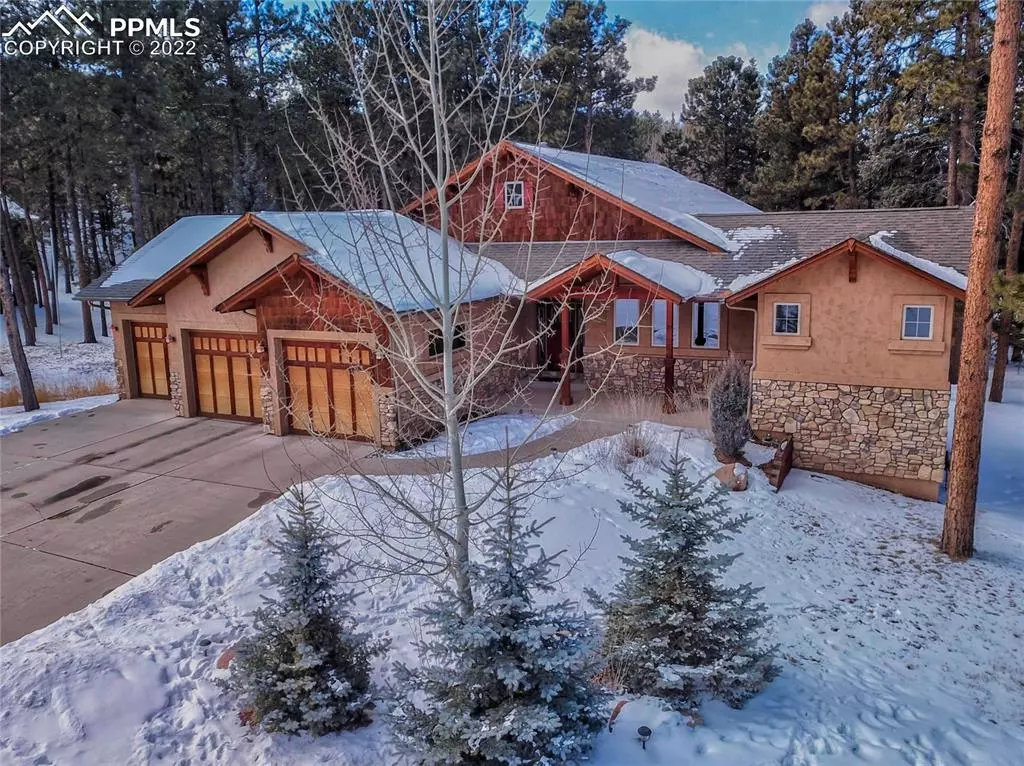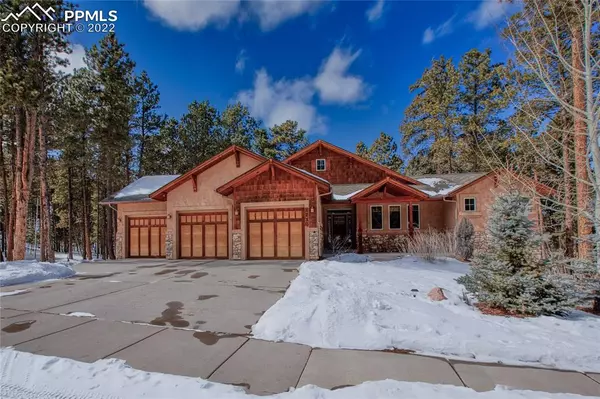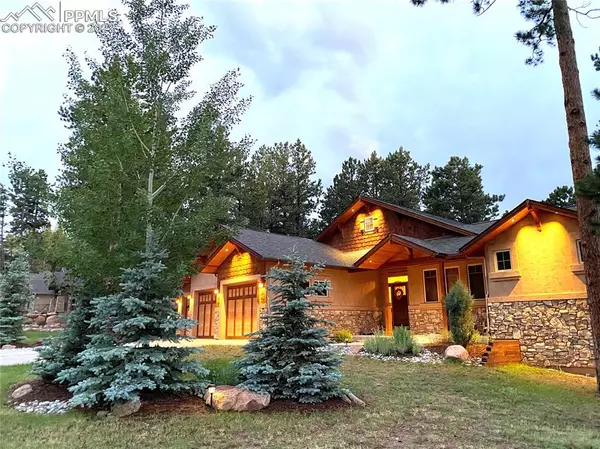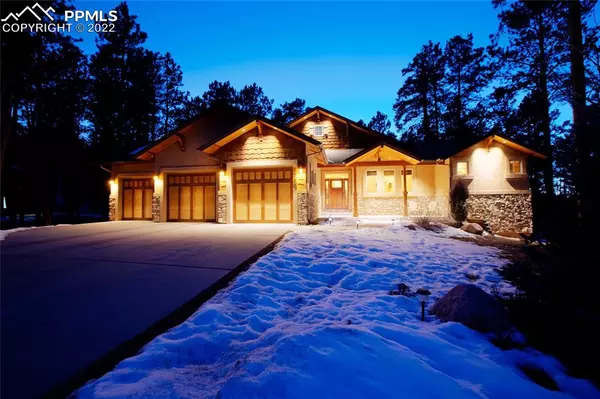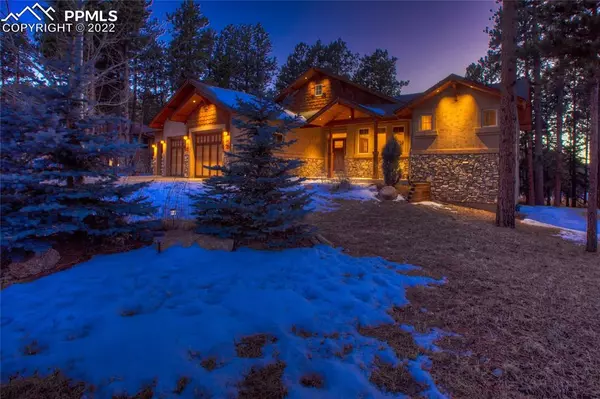$1,130,000
$1,200,000
5.8%For more information regarding the value of a property, please contact us for a free consultation.
1230 Cottontail TRL Woodland Park, CO 80863
5 Beds
5 Baths
4,622 SqFt
Key Details
Sold Price $1,130,000
Property Type Single Family Home
Sub Type Single Family
Listing Status Sold
Purchase Type For Sale
Square Footage 4,622 sqft
Price per Sqft $244
MLS Listing ID 2392020
Sold Date 05/20/22
Style Ranch
Bedrooms 5
Full Baths 2
Half Baths 1
Three Quarter Bath 2
Construction Status Existing Home
HOA Y/N No
Year Built 2007
Annual Tax Amount $3,499
Tax Year 2020
Lot Size 0.440 Acres
Property Description
Stunning and spacious home nestled on a nicely treed lot in Wildernest subdivision centrally located in town. Your experience begins as you are greeted by the beautiful exterior of this home with a craftsman style door and a clear stained glass surround. Charming hardwood floors, solid wood doors, large picture windows, stone covered gas fireplace and tall vaulted ceilings draw you into the great room as you enter. The kitchen has a large granite covered island with a breakfast bar, stainless steel appliances, Alder soft close cabinetry with detailed molding and a large pantry. Enjoy your meals in the dining room or move to the expansive deck that is partially covered and is also set up for watching movies or enjoying the forest view. Main level living is a bonus with two master suites, laundry and access to the garage. Archways with recessed lighting, rich wood baseboards, Alder cabinetry throughout and vinyl woodgrain windows adorn this home. The largest master bedroom is spacious and has a walk out to the deck. The ensuite has a Jacuzzi jetted tub, expansive dual shower head walk in shower, separate vanities, custom California brass faucets (warranty) and a spacious walk-in closet including shelving system with easy access to the laundry room. To complete this main level there is a half bath and an office with french doors. Moving downstairs you'll be delighted to find an expansive family room which includes a wet bar, mini fridge, breakfast bar, coffee bar, stone covered gas fireplace, built in shelving, walk-out to covered patio, Jacuzzi hot tub, three sizable bedrooms, two bathrooms, and so much storage. Two bedrooms downstairs are connected by a Jack and Jill full bathroom with separate sink areas. Outside, Family and friends will enjoy relaxing around the firepit and picnic table area or in the hot tub. Very energy efficient home with 2 Rheem hot water heaters, 2 Goodman gas furnaces, 3 car garage, washer & dryer, refrigerator & fridge in garage.
Location
State CO
County Teller
Area Wildernest
Interior
Interior Features 5-Pc Bath, 6-Panel Doors, 9Ft + Ceilings, French Doors, Great Room, Vaulted Ceilings
Cooling Ceiling Fan(s)
Flooring Carpet, Ceramic Tile, Vinyl/Linoleum, Wood
Fireplaces Number 1
Fireplaces Type Basement, Gas, Lower, Main, Two
Laundry Electric Hook-up, Main
Exterior
Parking Features Attached
Garage Spaces 3.0
Fence None
Utilities Available Cable, Electricity, Natural Gas, Telephone
Roof Type Composite Shingle
Building
Lot Description Backs to Open Space, Level, Mountain View, Trees/Woods
Foundation Full Basement, Slab, Walk Out
Water Municipal
Level or Stories Ranch
Finished Basement 100
Structure Type Framed on Lot,Wood Frame
Construction Status Existing Home
Schools
Middle Schools Woodland Park
High Schools Woodland Park
School District Woodland Park Re2
Others
Special Listing Condition Not Applicable
Read Less
Want to know what your home might be worth? Contact us for a FREE valuation!

Our team is ready to help you sell your home for the highest possible price ASAP



