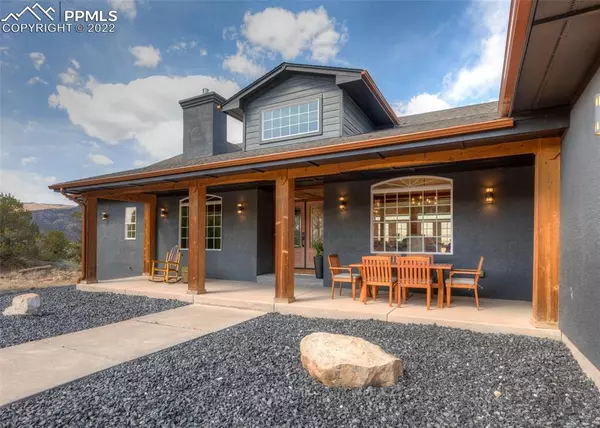$955,000
$965,000
1.0%For more information regarding the value of a property, please contact us for a free consultation.
1194 Rimrock TER Penrose, CO 81240
4 Beds
5 Baths
5,046 SqFt
Key Details
Sold Price $955,000
Property Type Single Family Home
Sub Type Single Family
Listing Status Sold
Purchase Type For Sale
Square Footage 5,046 sqft
Price per Sqft $189
MLS Listing ID 8446558
Sold Date 09/28/22
Style Ranch
Bedrooms 4
Full Baths 2
Half Baths 1
Three Quarter Bath 2
Construction Status Existing Home
HOA Fees $40/ann
HOA Y/N Yes
Year Built 2005
Annual Tax Amount $1,958
Tax Year 2021
Lot Size 35.130 Acres
Property Description
Come see this newly remodeled ranch-style home located on 35 acres in Red Rock at Beaver Creek. Starlink High Speed Internet Access. Sit back and enjoy the unobstructed breathtaking view. Conveniently located just 14 miles from Canon City and 45 miles from Colorado Springs. The Entryway and Living Room feature soaring ceilings and exposed beams. The Kitchen has been upgraded with custom cabinets, stainless appliances, and quartz countertops. The Master Bedroom features an attached bathroom with a double vanity, vessel-style tub, walk-in shower, two walk-in closets, and a walkout to the deck. There are two additional bedrooms on the main level each with a private bathroom. The walkout basement is finished with a large family room, game room, 4th bedroom, full bathroom, and two large unfinished storage areas. Additional features include two on-demand water heaters, two furnaces, two air conditioners, stucco exterior,
Location
State CO
County Fremont
Area Red Rocks At Beaver Creek
Interior
Interior Features 9Ft + Ceilings, Vaulted Ceilings
Cooling Central Air
Flooring Carpet, Ceramic Tile, Wood Laminate
Fireplaces Number 1
Fireplaces Type Gas, Main, Two
Laundry Main
Exterior
Parking Features Attached
Garage Spaces 2.0
Community Features Gated Community
Utilities Available Electricity, Propane
Roof Type Composite Shingle
Building
Lot Description 360-degree View, Hillside, Mountain View
Foundation Full Basement, Walk Out
Water Well
Level or Stories Ranch
Finished Basement 60
Structure Type Wood Frame
Construction Status Existing Home
Schools
School District Canon City Re-1
Others
Special Listing Condition Not Applicable
Read Less
Want to know what your home might be worth? Contact us for a FREE valuation!

Our team is ready to help you sell your home for the highest possible price ASAP







