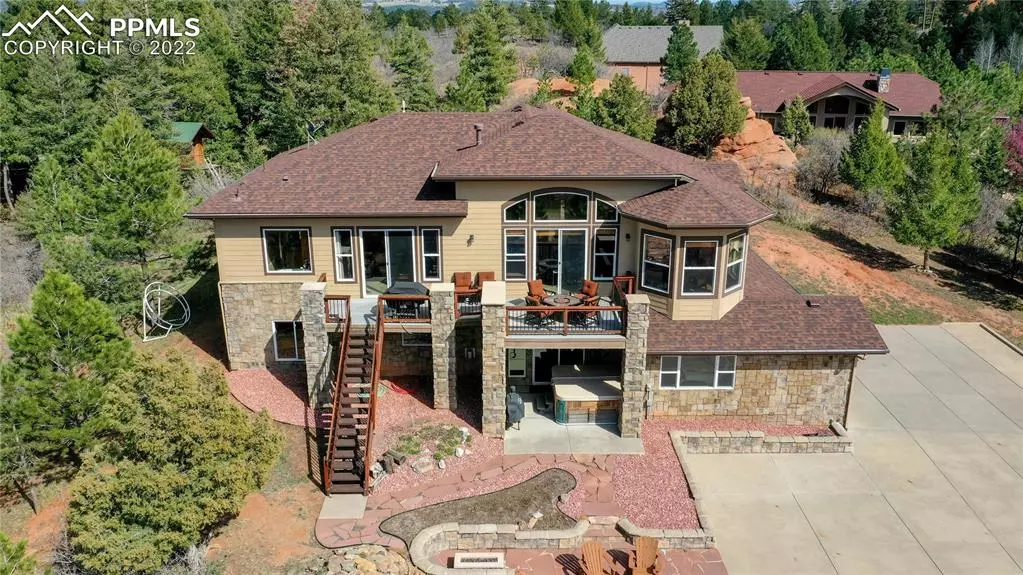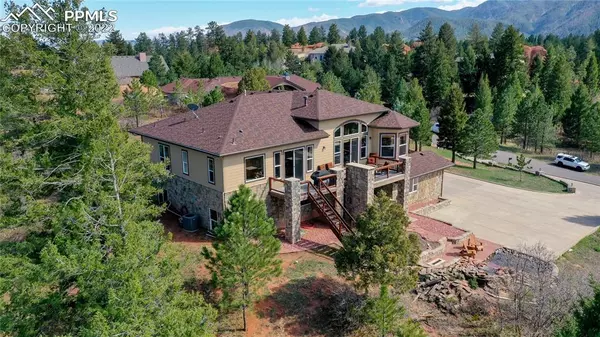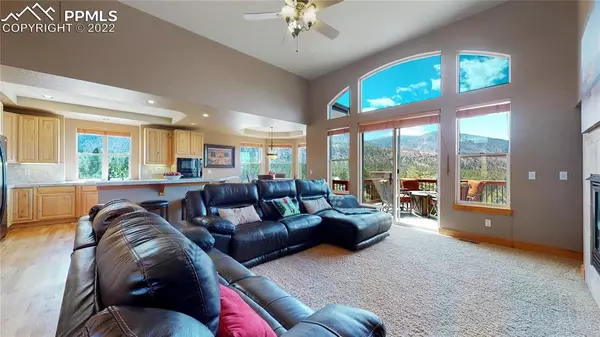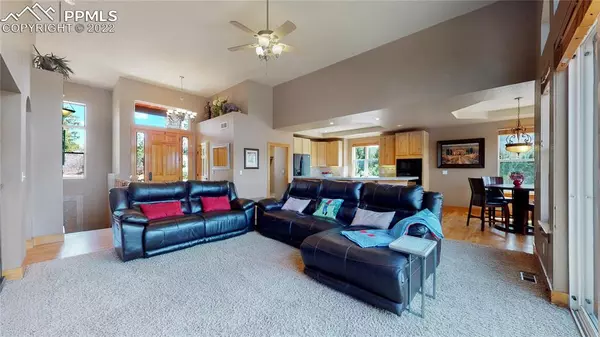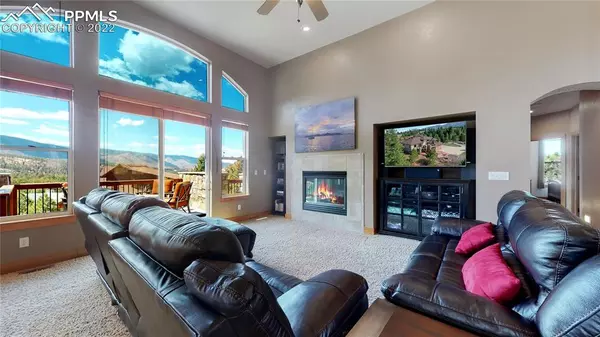$970,000
$939,000
3.3%For more information regarding the value of a property, please contact us for a free consultation.
4701 Delaware DR Larkspur, CO 80118
4 Beds
4 Baths
3,279 SqFt
Key Details
Sold Price $970,000
Property Type Single Family Home
Sub Type Single Family
Listing Status Sold
Purchase Type For Sale
Square Footage 3,279 sqft
Price per Sqft $295
MLS Listing ID 8230080
Sold Date 06/23/22
Style Ranch
Bedrooms 4
Full Baths 3
Half Baths 1
Construction Status Existing Home
HOA Y/N No
Year Built 2003
Annual Tax Amount $4,536
Tax Year 2022
Lot Size 0.900 Acres
Property Description
With unmistakable beauty and distinctive character, style and quality are masterfully evident in this remarkable home on almost 1 acre in Perry Park. Inspirational views of red rock formations and Pike National Forest with towering ponderosa pines on the private and serene lot. The soothing sound of gently cascading water to the sight of relaxing ripples, the outdoor water feature transforms your yard into a haven of peace and tranquility. Welcoming entry with tall ceilings and beautiful wood floors that infuse a warm and inviting glow. In this open concept floor plan, rooms flow seamlessly and take advantage of the unparalleled views. Every room of the home was designed to maximize the natural beauty of the outdoors, and the primary suite is no exception. Here, large windows are a backdrop to a spacious retreat that opens to the back deck. The spa-like feel of the en suite bath includes a jetted tub, dual vanities, water closet and walk in shower. The great room is bright and airy with a gas burning fireplace and tall windows and it opens to the kitchen and dining room with access to the large low maintenance deck with panoramic views. You will also find a spacious office/study, a 2nd bedroom with en suite bath, powder room and the laundry room on the main level. The walk-out lower level is ideal for entertainment, featuring a wet bar, seating area/family room, and room for your included pool table. Additionally, 2 more bedrooms and a full bathroom complete the lower level. A short distance to the Caggy award winning, Perry Park Golf Course. Social memberships are also available to Perry Park County Club. Near bike/hiking trails, acres of open space and only 5 minutes to Douglas County's Sandstone Ranch open space and Sandstone Ranch trails. Only 20 minutes to Castle Rock and 40 minutes to DTC or Colorado Springs.
Location
State CO
County Douglas
Area Perry Park
Interior
Interior Features 5-Pc Bath, 9Ft + Ceilings, Great Room
Cooling Central Air
Flooring Carpet, Tile, Wood
Fireplaces Number 1
Fireplaces Type Basement, Main, Two
Laundry Main
Exterior
Parking Features Attached
Garage Spaces 3.0
Utilities Available Cable, Electricity, Natural Gas, Telephone
Roof Type Composite Shingle
Building
Lot Description Mountain View, Trees/Woods
Foundation Full Basement, Walk Out
Water Assoc/Distr
Level or Stories Ranch
Finished Basement 95
Structure Type Framed on Lot
Construction Status Existing Home
Schools
Middle Schools Castle Rock
High Schools Castle View
School District Douglas Re1
Others
Special Listing Condition Not Applicable
Read Less
Want to know what your home might be worth? Contact us for a FREE valuation!

Our team is ready to help you sell your home for the highest possible price ASAP



