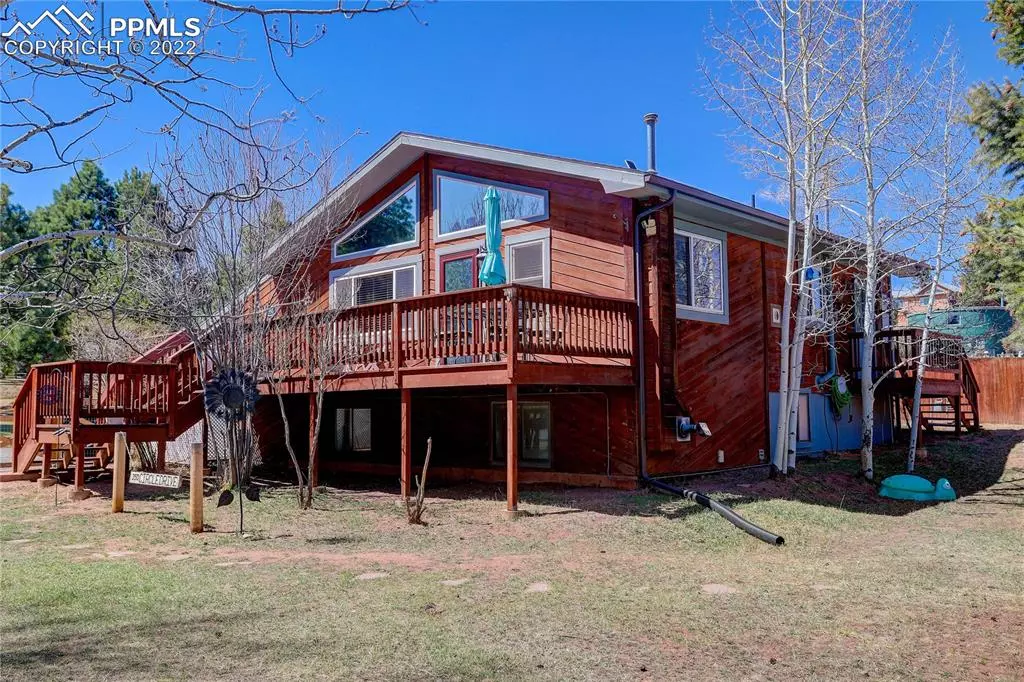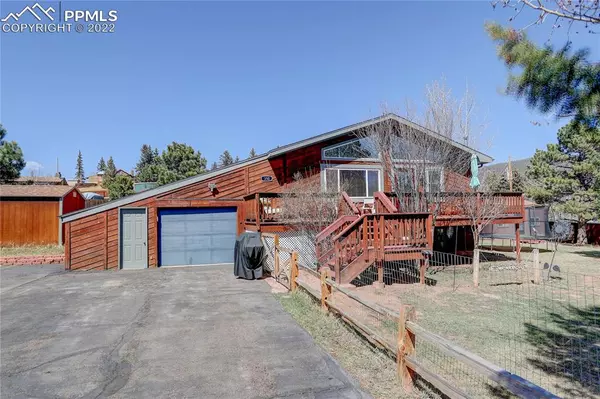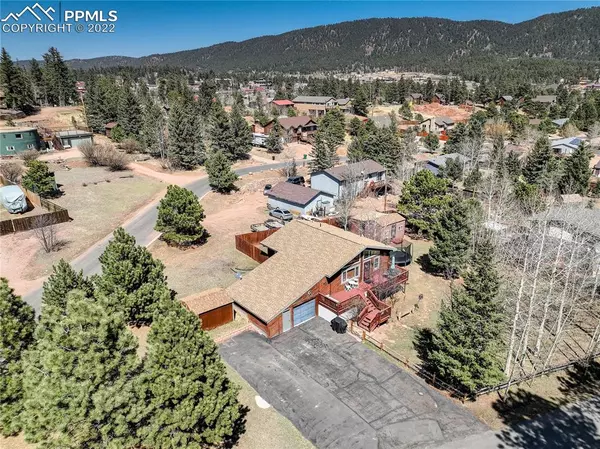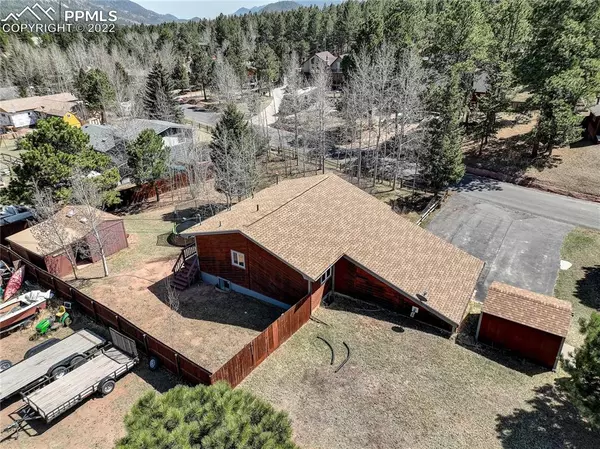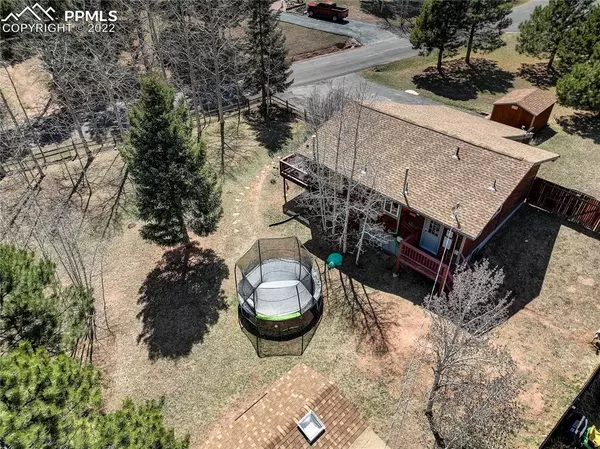$495,000
$490,000
1.0%For more information regarding the value of a property, please contact us for a free consultation.
350 W Circle Drive AVE Woodland Park, CO 80863
3 Beds
2 Baths
1,792 SqFt
Key Details
Sold Price $495,000
Property Type Single Family Home
Sub Type Single Family
Listing Status Sold
Purchase Type For Sale
Square Footage 1,792 sqft
Price per Sqft $276
MLS Listing ID 5075930
Sold Date 07/15/22
Style Raised Ranch
Bedrooms 3
Full Baths 1
Three Quarter Bath 1
Construction Status Existing Home
HOA Y/N No
Year Built 1980
Annual Tax Amount $1,897
Tax Year 2021
Lot Size 0.350 Acres
Property Description
Don't miss out on this one-of-a-kind, beautiful ranch home in Woodland Park! As you enter, wood-look laminate floors greet your feet and flow throughout most of the main floor. The living room, dining room, and kitchen flow seamlessly together and have notable vaulted ceilings with tongue and groove pine. The kitchen boasts stone tile countertops, painted cabinets, stainless steel appliances (including a new dishwasher), pantry, access to the backyard, a breakfast bar that sits two, and a serving bar to the dining room. The master bedroom occupies the main level, and has wood-look laminate flooring, as well as dual closets and is attached to the full bathroom. This level is complete with a bathroom featuring beautiful decorative tile laminate floors, a shower/tub combo with tile surround. The fully finished basement is carpeted throughout, except for tile in the bathroom/laundry room, and includes a family room, gym/flex space, a 3/4 bathroom, and two bedrooms. The family room is at garden level and has access to the garage. The gym/flex space features a pellet stove and storage closets. Both bedrooms have egress windows and closets. The bathroom/laundry room has a shower stall with tile surround and an updated sink and vanity. There is an oversized attached one-car garage with a new garage door and lift (Installed 5/18/22) and includes an extra-wide driveway for additional vehicle parking spaces. The outdoor spaces are incredible, with a large deck, spacious beautifully landscaped yard, and a gorgeous setting. Additional features include new roof in 2019, a chicken coop, and two sheds, one being a standard plywood storage shed and the other having heated laminate tile floors, cabinets, skylights, and a built-in desk. Located just a mile or less from grocery, restaurants, breweries, and parks. Welcome home!
Location
State CO
County Teller
Area Dewell Addition
Interior
Interior Features Vaulted Ceilings
Cooling Ceiling Fan(s)
Flooring Carpet, Tile, Wood Laminate
Fireplaces Number 1
Fireplaces Type Lower, Pellet
Laundry Main
Exterior
Parking Features Attached
Garage Spaces 1.0
Fence Rear
Utilities Available Electricity, Telephone
Roof Type Composite Shingle
Building
Lot Description Level
Foundation Garden Level
Water Municipal
Level or Stories Raised Ranch
Structure Type Framed on Lot,Wood Frame
Construction Status Existing Home
Schools
School District Woodland Park Re2
Others
Special Listing Condition Not Applicable
Read Less
Want to know what your home might be worth? Contact us for a FREE valuation!

Our team is ready to help you sell your home for the highest possible price ASAP



