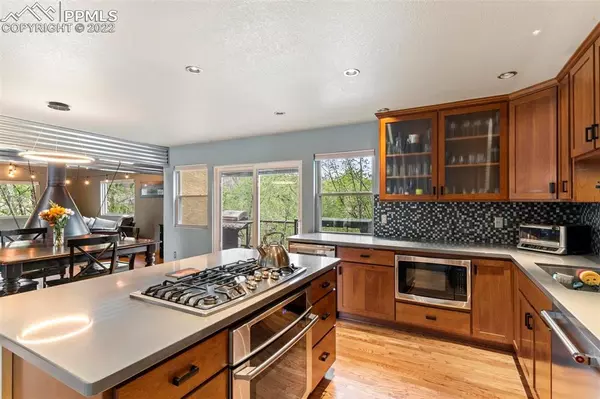$639,900
$649,900
1.5%For more information regarding the value of a property, please contact us for a free consultation.
35 Sutherland RD Manitou Springs, CO 80829
3 Beds
3 Baths
2,168 SqFt
Key Details
Sold Price $639,900
Property Type Single Family Home
Sub Type Single Family
Listing Status Sold
Purchase Type For Sale
Square Footage 2,168 sqft
Price per Sqft $295
MLS Listing ID 2327660
Sold Date 08/05/22
Style Ranch
Bedrooms 3
Full Baths 2
Half Baths 1
Construction Status Existing Home
HOA Y/N No
Year Built 1978
Annual Tax Amount $2,394
Tax Year 2021
Lot Size 9,000 Sqft
Property Description
Welcome to this Dramatic Contemporary Home just minutes from the trails of Red Rock Canyon & Inteman Trail. When you walk into this 3 Bedroom, 3 Bathroom, 2-car garage home you will enjoy the Open Floor Plan accented with Hardwood Floors. The updated Kitchen has Cherry Cabinets, Quartz counters, Bosch Stainless Refrigerator, Wine/Beer Refrigerator & a Tile Backsplash. A Main Level contemporary wood Burning Fireplace creates Warmth and Ambience to Living, Dining and Kitchen areas. This Open Floor Plan provides a wonderful space for family time and entertaining.The Master Bedroom is on the Main Level with a large Master Bath complete with lots of closet space as well as a walk-out to a deck. Additional Features include: Newer vinyl windows, Stucco/Stone Exterior, Newer Sliding Doors to three Private Decks, Front patio of Stamped Concrete, Xeriscape Landscape w/Auto Sprinkler system, Amazing views of Pikes Peak and foothills of the Front Range. This Gorgeous Home is located in the quiet, Desirable Neighborhood of Crystal Hills in Manitou Springs on a .21 acre corner lot with Bauer Park in your backyard. This home cannot wait to meet its new owners!!!
Location
State CO
County El Paso
Area Crystal Hills
Interior
Interior Features 6-Panel Doors, 9Ft + Ceilings, Great Room, Skylight (s), Vaulted Ceilings
Cooling None
Flooring Carpet, Natural Stone, Tile, Wood
Fireplaces Number 1
Fireplaces Type One, Wood
Laundry Basement
Exterior
Parking Features Attached
Garage Spaces 2.0
Utilities Available Electricity, Natural Gas
Roof Type Composite Shingle
Building
Lot Description Mountain View
Foundation Full Basement, Walk Out
Water Municipal
Level or Stories Ranch
Finished Basement 95
Structure Type Wood Frame
Construction Status Existing Home
Schools
Middle Schools Manitou Springs
High Schools Manitou Springs
School District Manitou Springs-14
Others
Special Listing Condition Not Applicable
Read Less
Want to know what your home might be worth? Contact us for a FREE valuation!

Our team is ready to help you sell your home for the highest possible price ASAP







