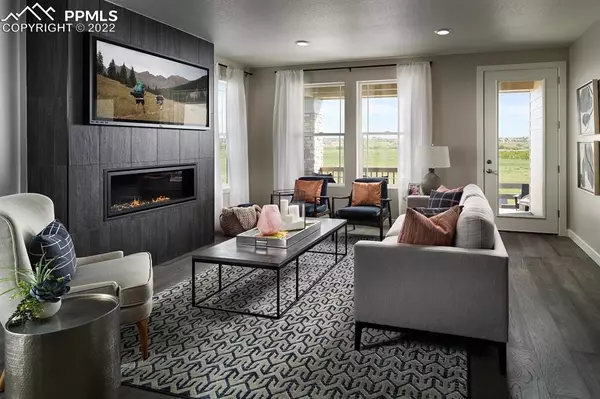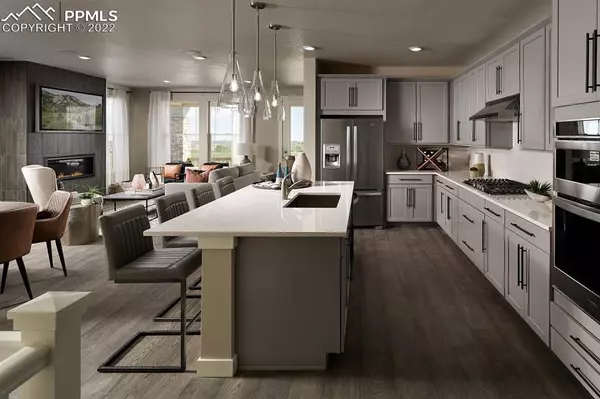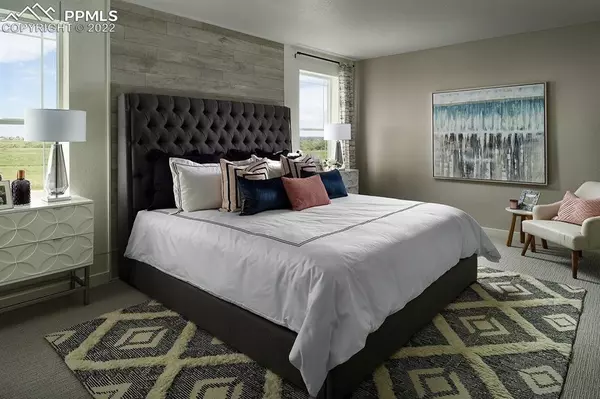$740,000
$760,000
2.6%For more information regarding the value of a property, please contact us for a free consultation.
1986 Sagerock DR Castle Pines, CO 80108
3 Beds
2 Baths
3,476 SqFt
Key Details
Sold Price $740,000
Property Type Townhouse
Sub Type Townhouse
Listing Status Sold
Purchase Type For Sale
Square Footage 3,476 sqft
Price per Sqft $212
MLS Listing ID 9923345
Sold Date 11/29/22
Style Ranch
Bedrooms 3
Full Baths 1
Three Quarter Bath 1
Construction Status New Construction
HOA Fees $139/mo
HOA Y/N Yes
Year Built 2019
Annual Tax Amount $5,765
Tax Year 2020
Lot Size 4,225 Sqft
Property Description
This is our beautiful 3 bedroom model home. Completed front and backyard with loads of upgrades including extended patio area and sprinkler system. Modern fireplace tiled to the ceiling, Whirlpool gourmet kitchen with gas cooktop, washer/dryer, refrigerator, laundry cabinets, designer wall treatments, gorgeous carpeting and so much more. Covered front and back patios, full unfinished basement with rough in plumbing and 9 ft walls. 100% certified Energy Star home. The Canyons is an amazing master plan community with pool, future fitness center, clubhouse, 15 miles of walking and biking paths acres of open space and an unbeatable location. Our community also includes low maintenance features such as snow removal and front yard maintenance. **Photos in MLS are of actual home/model**
Location
State CO
County Douglas
Area The Canyons
Interior
Cooling Central Air
Flooring Carpet, Wood
Fireplaces Number 1
Fireplaces Type Gas
Laundry Main
Exterior
Parking Features Attached
Garage Spaces 2.0
Community Features Club House, Fitness Center, Garden Area, Hiking or Biking Trails, Parks or Open Space, Playground Area, Pool
Utilities Available Cable, Electricity Available
Roof Type Composite Shingle
Building
Lot Description See Prop Desc Remarks
Foundation Full Basement, Slab
Builder Name Kb Homes
Water Assoc/Distr
Level or Stories Ranch
Structure Type Wood Frame
New Construction Yes
Construction Status New Construction
Schools
Middle Schools Rocky Heights
High Schools Rock Canyon
School District Douglas Re1
Others
Special Listing Condition Builder Owned
Read Less
Want to know what your home might be worth? Contact us for a FREE valuation!

Our team is ready to help you sell your home for the highest possible price ASAP






