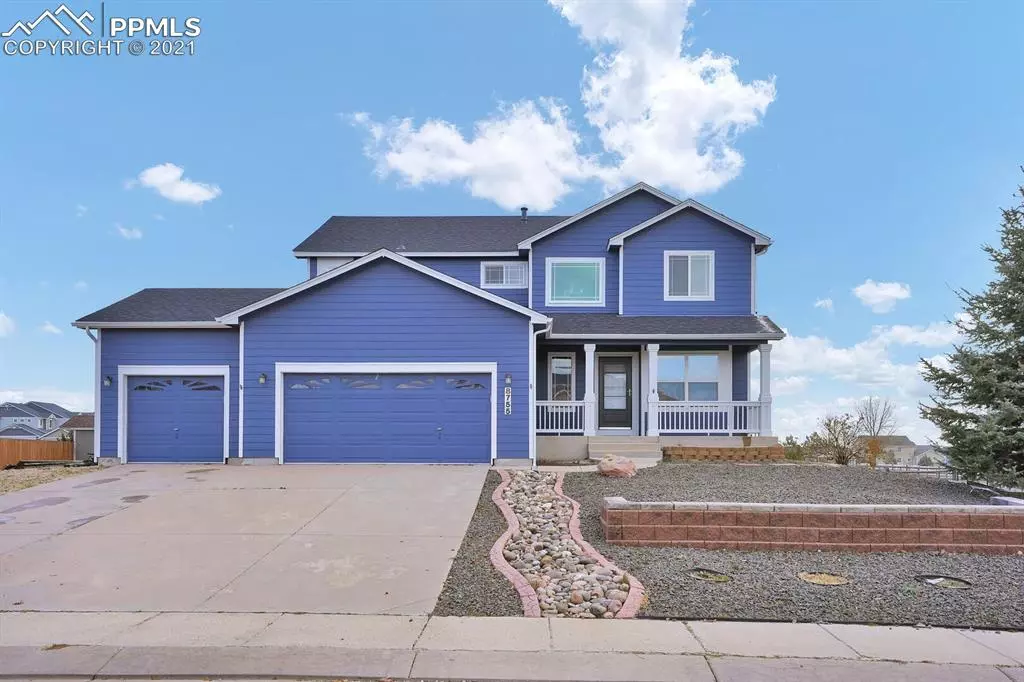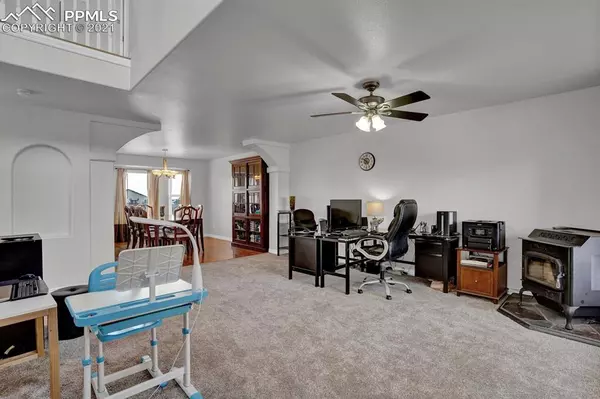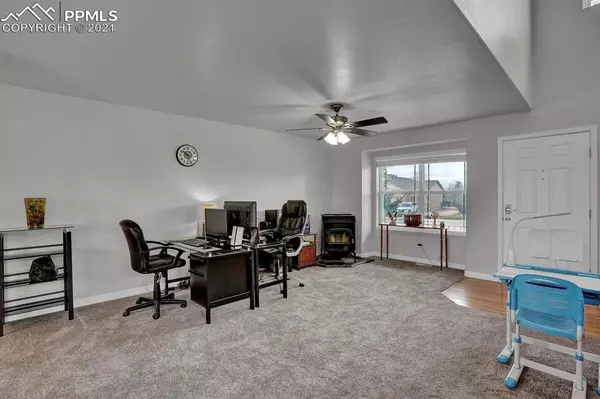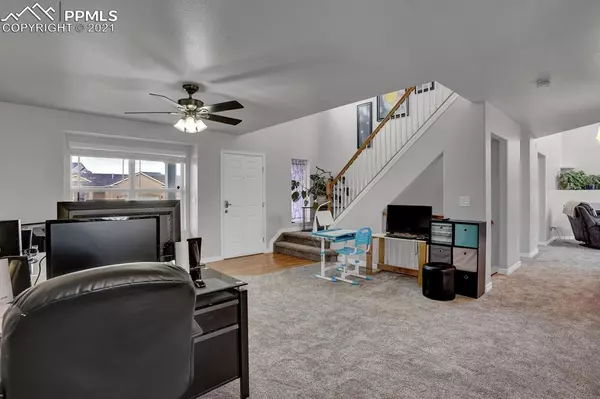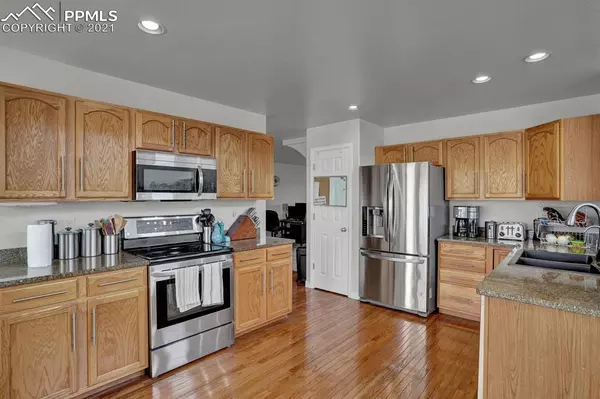$521,000
$510,000
2.2%For more information regarding the value of a property, please contact us for a free consultation.
8755 Del Rio RD Peyton, CO 80831
5 Beds
4 Baths
3,396 SqFt
Key Details
Sold Price $521,000
Property Type Single Family Home
Sub Type Single Family
Listing Status Sold
Purchase Type For Sale
Square Footage 3,396 sqft
Price per Sqft $153
MLS Listing ID 3254841
Sold Date 12/10/21
Style 2 Story
Bedrooms 5
Full Baths 3
Half Baths 1
Construction Status Existing Home
HOA Fees $12/ann
HOA Y/N Yes
Year Built 2003
Annual Tax Amount $1,885
Tax Year 2020
Lot Size 0.364 Acres
Property Description
A Woodmen Hills WINNER - This spacious and super well-designed home brings YOU the best at what a home needs for comfort and coziness just in time for the upcoming Holidays. Featuring a #3 Car Garage BIG enough for Dad Sleigh, Mom's Hot Wheel, and even little Timmy's Toy's*A Zero-Scape front landscaped canvas presents your future curb appeal. On the front covered porch, one can visualize the charming past by installing a porch swinging bench. It would fit just perfectly right there! Enter and find a: Living Room W/ a cabin styled pellet stove, A Formal Dining Area for the dinners in December and many more, The Kitchen with beautiful hardwood flooring and NEWER 2018 (LG) Matching Appliances that even includes a breakfast nook for a smaller high-top table and chairs, access the rear deck with adequate B-B-Q / Grill space, while admiring your split rail fenced rear yard. Share the laughs while preparing your meals from the rich natural stone granite countertops & don’t miss out on opening presents while truly enjoying the kitchen / Family Room W/ Gas Fire Place & Raised High Ceilings Combo. NEW CARPET throughout, NEW 2020 Hot Water Heater, NEW 2020 Water Filter System*NEW Roof and Gutters & let's not forget where you can grow the mistletoe in the Green House. Perfect and ready for YOU to grow your BEST! ALL I CAN SAY IS WE FOUND YOUR GIFT THIS YEAR FOR YOU, Welcome Home!
Location
State CO
County El Paso
Area Woodmen Hills
Interior
Interior Features 6-Panel Doors, 9Ft + Ceilings, Vaulted Ceilings
Cooling Ceiling Fan(s), Central Air
Flooring Carpet, Vinyl/Linoleum, Wood
Fireplaces Number 1
Fireplaces Type Electric, Free-standing, Gas, Main, Pellet
Laundry Main
Exterior
Parking Features Attached
Garage Spaces 3.0
Fence Rear
Utilities Available Electricity, Gas Available
Roof Type Composite Shingle
Building
Lot Description Level, Mountain View
Foundation Full Basement
Water Municipal
Level or Stories 2 Story
Finished Basement 97
Structure Type Wood Frame
Construction Status Existing Home
Schools
Middle Schools Falcon
High Schools Falcon
School District Falcon-49
Others
Special Listing Condition Not Applicable
Read Less
Want to know what your home might be worth? Contact us for a FREE valuation!

Our team is ready to help you sell your home for the highest possible price ASAP



