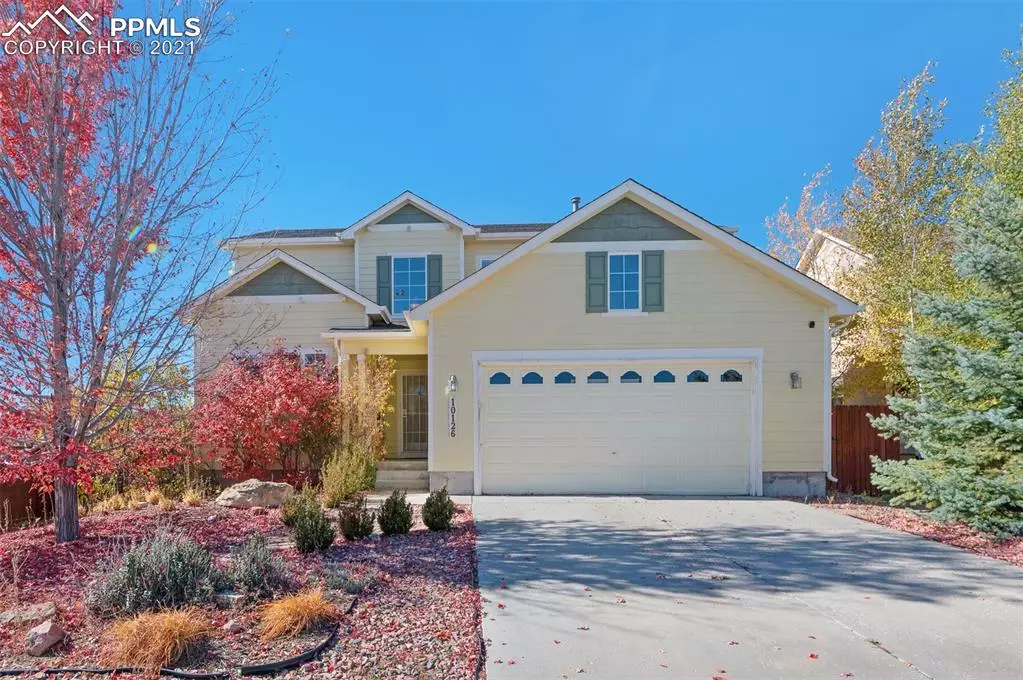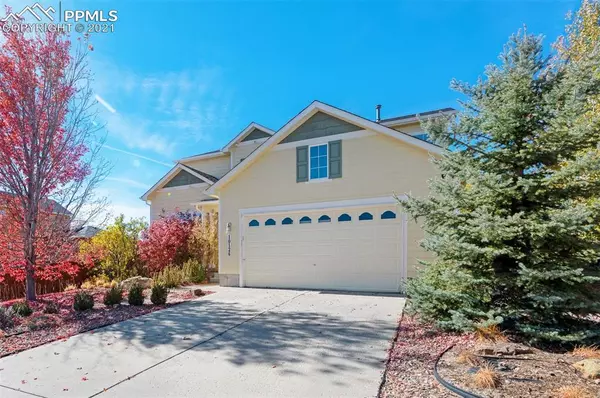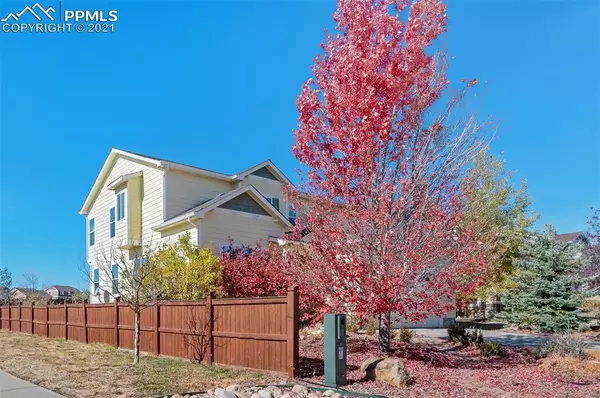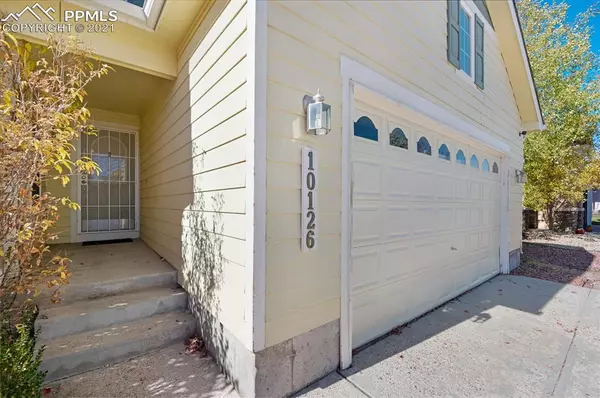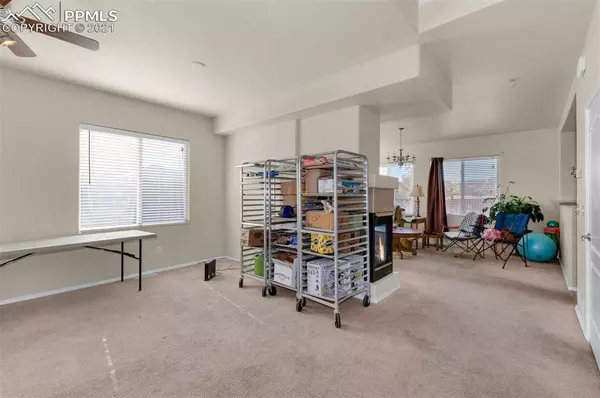$463,000
$480,000
3.5%For more information regarding the value of a property, please contact us for a free consultation.
10126 Angeles RD Peyton, CO 80831
5 Beds
4 Baths
3,348 SqFt
Key Details
Sold Price $463,000
Property Type Single Family Home
Sub Type Single Family
Listing Status Sold
Purchase Type For Sale
Square Footage 3,348 sqft
Price per Sqft $138
MLS Listing ID 9506072
Sold Date 12/10/21
Style 2 Story
Bedrooms 5
Full Baths 2
Half Baths 1
Three Quarter Bath 1
Construction Status Existing Home
HOA Fees $8/ann
HOA Y/N Yes
Year Built 2004
Annual Tax Amount $2,472
Tax Year 2020
Lot Size 6,530 Sqft
Property Description
Backing to The Greens Park, this charming two-story home, located in the desirable Meridian Ranch community, is filled with tons of space and endless potential! An easy-maintenance front yard with mature landscaping provides a warm welcome to a light and bright open floor plan waiting inside. A cozy two-sided fireplace separates the living room from the family room, providing warmth and ambiance all winter long. Expansive eat-in kitchen with ample warm wood cabinetry and a great center island for easy meal prep. Sliding door off the dining space to the large backyard with no neighbors behind! Four generous-sized bedrooms upstairs. The primary is located opposite the guest bedrooms for extra privacy and features a dual door entry, tray ceiling, walk-in closet, and a bright and sunny five-piece en-suite bath. More living space can be found in the finished basement featuring a bedroom with an attached bath. This space would be great for guests privacy or use as a second family room. Great storage in a large unfinished section or finish it off to your liking for more living space. A walking path next to the home leads directly to the pretty park behind the home. Located in the master-planned community of Meridian Ranch community with the Antler Creek Golf Course, CreekView Grill, seven neighborhood parks, 20 miles of trails and parkways, the Recreation Center, and the Lodge at Stonebridge right at your fingertips!
Location
State CO
County El Paso
Area Meridian Ranch
Interior
Interior Features 5-Pc Bath
Cooling Central Air
Flooring Carpet, Vinyl/Linoleum, Wood
Fireplaces Number 1
Fireplaces Type Gas, Main, One
Laundry Electric Hook-up, Main
Exterior
Parking Features Attached
Garage Spaces 2.0
Fence Rear
Community Features Fitness Center, Parks or Open Space, Playground Area, Pool, Spa
Utilities Available Cable, Electricity, Natural Gas
Roof Type Composite Shingle
Building
Lot Description Backs to Open Space
Foundation Full Basement
Water Municipal
Level or Stories 2 Story
Finished Basement 70
Structure Type Wood Frame
Construction Status Existing Home
Schools
Middle Schools Falcon
High Schools Falcon
School District Falcon-49
Others
Special Listing Condition Not Applicable
Read Less
Want to know what your home might be worth? Contact us for a FREE valuation!

Our team is ready to help you sell your home for the highest possible price ASAP



