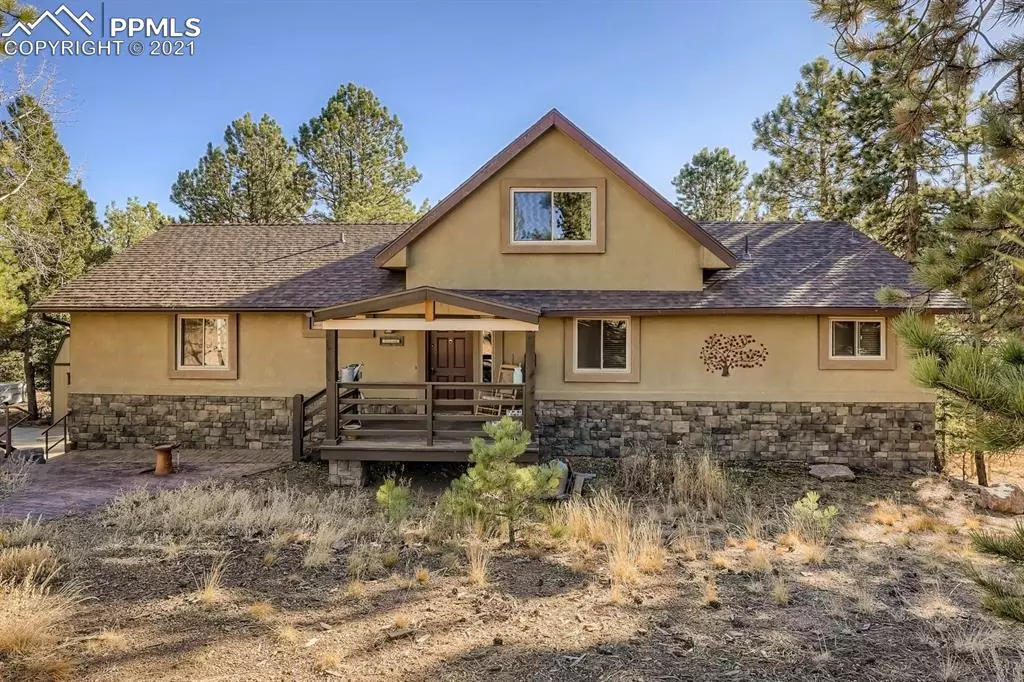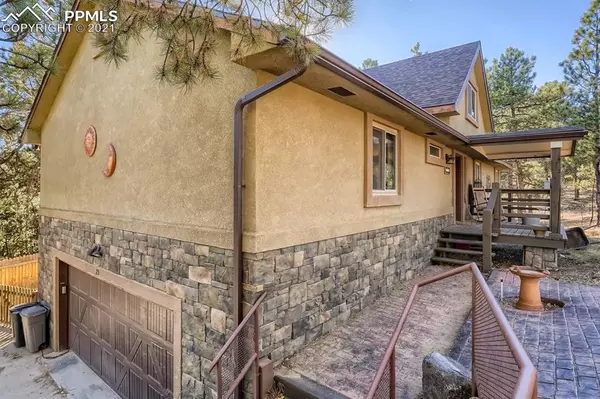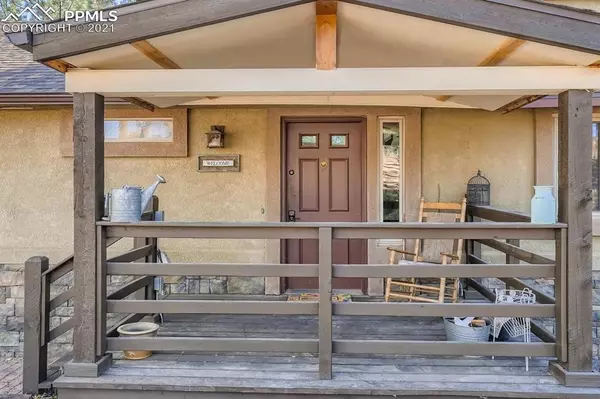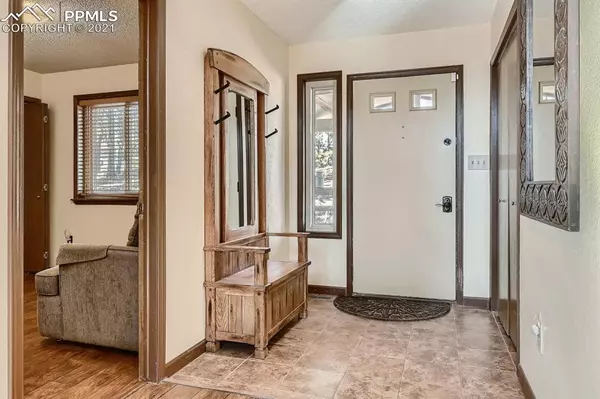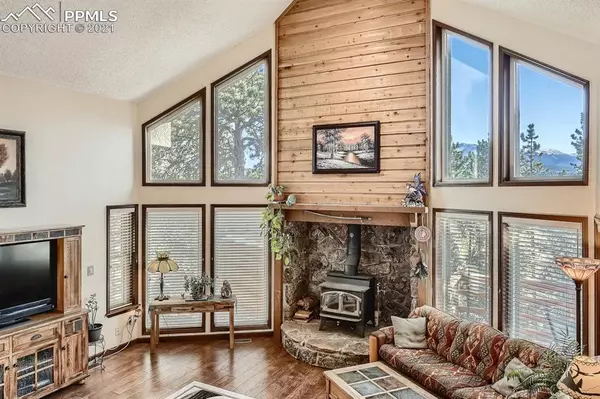$610,000
$599,900
1.7%For more information regarding the value of a property, please contact us for a free consultation.
25 Aspen DR Woodland Park, CO 80863
4 Beds
3 Baths
2,943 SqFt
Key Details
Sold Price $610,000
Property Type Single Family Home
Sub Type Single Family
Listing Status Sold
Purchase Type For Sale
Square Footage 2,943 sqft
Price per Sqft $207
MLS Listing ID 3908302
Sold Date 12/01/21
Style 1.5 Story
Bedrooms 4
Full Baths 2
Three Quarter Bath 1
Construction Status Existing Home
HOA Y/N No
Year Built 1981
Annual Tax Amount $1,598
Tax Year 2020
Lot Size 0.600 Acres
Property Description
Welcome to your lovely Stucco and Stone 1.5 story, well maintained and newly freshened mountain style home in desirable Rosewood Hills. Newer roof. Over 1/2 acre corner lot with mature trees and a view of Pikes Peak. Combination of carpeting, tile and Luxury vinyl plank flooring. Oversized 2 car attached insulated garage. Just minutes from downtown Woodland Park and easy access to Highway 24.
Your home is well taken care of with many updates including landscaping, a standalone sandbox, swingset and fun treehouse with power, stamped concrete sidewalks and patio.Concrete drive, pad for RV/trailer parking and a handy storage shed,with additional off street parking in the circular driveway, Upper level deck with grill is accessed from the kitchen to enjoy the view! Split Rail Fenced parameter.
Home features an open floor plan with Colorado mountain home touches including stone and cedar. In the Great Room there is a Lopi free standing wood stove and dramatic moss rock surround accents, large windows and mountain views!
Spacious eat in Kitchen with generous storage and counter space. All Electrolux kitchen appliances are included. Washer and Dryer in laundry room off kitchen are negotiable.
Enjoy the convenient loft as a bonus play, work/office area. Main level includes three bedrooms and two full bathrooms. First bedroom off the entry way is perfect for guest or office use. Second bedroom shares a full bathroom on the main floor. The primary suite offers its own large retreat with private en suite bath.
The home features an additional 1000+ square feet in the finished basement that can be configured as play space, work area, workout space, or entertaining area. The 4th bedroom, generous bonus room and 3/4 bath offer private space. Enjoy the dry bar and high end electric fireplace for ambience,and walkout to the patio area with stamped concrete, Chiminea, Privacy fence and hot tub!
Take a look at this lovely home. You won’t be disappointed!
Location
State CO
County Teller
Area Rosewood Hills
Interior
Interior Features Great Room, Vaulted Ceilings
Cooling Ceiling Fan(s)
Flooring Carpet, Ceramic Tile, Other
Fireplaces Number 1
Fireplaces Type Main, One, Stove, Wood
Laundry Electric Hook-up, Main
Exterior
Parking Features Attached
Garage Spaces 2.0
Fence Rear
Utilities Available Cable, Electricity, Natural Gas
Roof Type Composite Shingle
Building
Lot Description Corner, Hillside, Mountain View, Trees/Woods
Foundation Partial Basement, Walk Out
Water Assoc/Distr
Level or Stories 1.5 Story
Finished Basement 100
Structure Type Framed on Lot
Construction Status Existing Home
Schools
Middle Schools Woodland Park
High Schools Woodland Park
School District Woodland Park Re2
Others
Special Listing Condition Not Applicable
Read Less
Want to know what your home might be worth? Contact us for a FREE valuation!

Our team is ready to help you sell your home for the highest possible price ASAP



