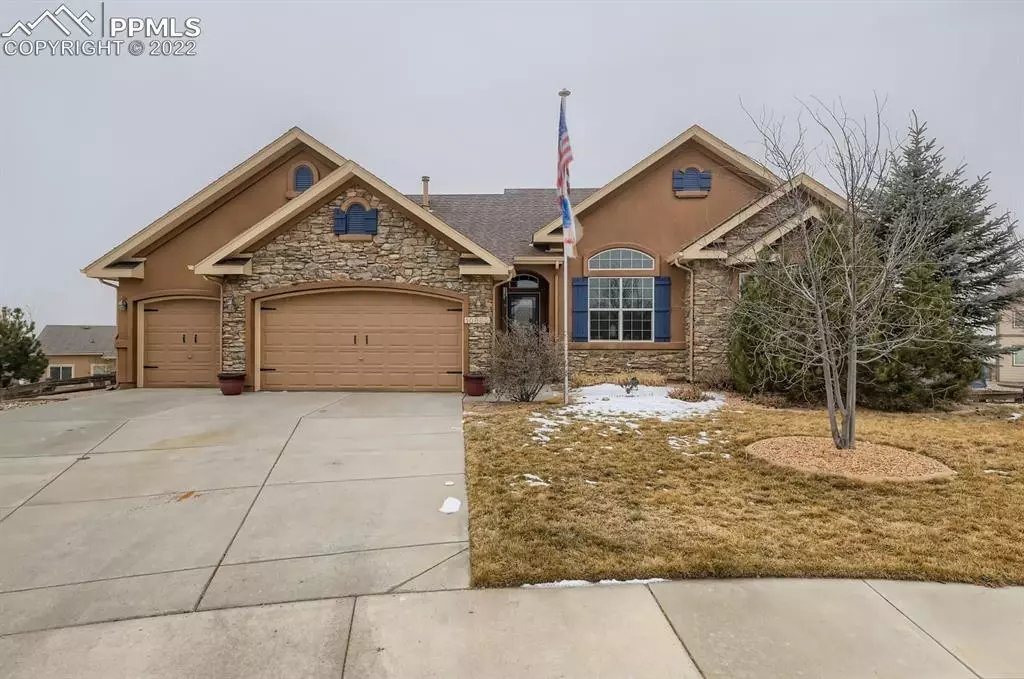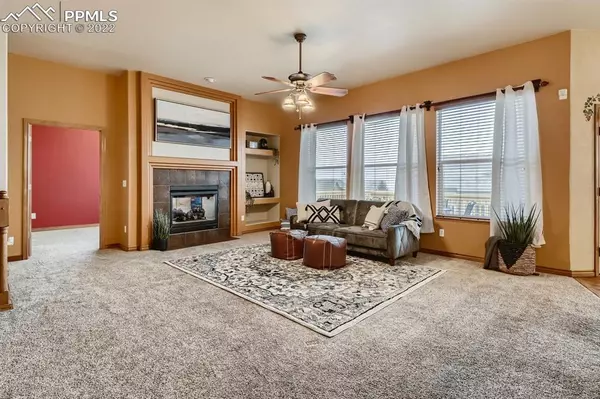$675,000
$624,900
8.0%For more information regarding the value of a property, please contact us for a free consultation.
10860 Huron Peak PL Peyton, CO 80831
4 Beds
3 Baths
4,668 SqFt
Key Details
Sold Price $675,000
Property Type Single Family Home
Sub Type Single Family
Listing Status Sold
Purchase Type For Sale
Square Footage 4,668 sqft
Price per Sqft $144
MLS Listing ID 2208088
Sold Date 03/04/22
Style Ranch
Bedrooms 4
Full Baths 3
Construction Status Existing Home
HOA Fees $196/mo
HOA Y/N Yes
Year Built 2006
Annual Tax Amount $3,542
Tax Year 2020
Lot Size 0.342 Acres
Property Description
This 4 bed/3bath with over 4600 square feet home is ready for new owners! Rancher with a walkout basement, on a cul-de-sac, with mountain views! It really doesn't get much better. Master, guest bedroom and office all on the main level. A huge family room (with fireplace), 2 additional bedrooms and an unfinished space that could be another bedroom in the basement. So much space to spread out in this home, all of the bedrooms are a great size, the kitchen has plenty of cabinets and granite countertops, along with a breakfast nook and a formal dining space. A/C, humidifier and filtration system, central vac system, and a large deck with a Sunsetter power awning to take in those views, are just a few of the amenities that you will love. Not to be forgotten are the oversized 3 car garage so you have space to store all your toys, and the huge (over 1/3 acre) lot. This home will not disappoint, located in the much loved Meridian Ranch neighborhood, you have access to a gym and pool (included in your dues, along with your water!), or spend a Saturday playing a round of golf at the nearby course (not included in dues).
Location
State CO
County El Paso
Area Meridian Ranch
Interior
Interior Features 5-Pc Bath, 6-Panel Doors, 9Ft + Ceilings
Cooling Central Air
Flooring Carpet, Ceramic Tile, Wood
Fireplaces Number 1
Fireplaces Type Basement, Main
Laundry Main
Exterior
Parking Features Attached
Garage Spaces 3.0
Community Features Club House, Fitness Center, Golf Course, Parks or Open Space, Playground Area, Pool
Utilities Available Cable, Electricity, Natural Gas, Telephone
Roof Type Composite Shingle
Building
Lot Description Cul-de-sac, Level, Mountain View
Foundation Full Basement
Water Assoc/Distr
Level or Stories Ranch
Finished Basement 96
Structure Type Framed on Lot
Construction Status Existing Home
Schools
School District Falcon-49
Others
Special Listing Condition Not Applicable
Read Less
Want to know what your home might be worth? Contact us for a FREE valuation!

Our team is ready to help you sell your home for the highest possible price ASAP







