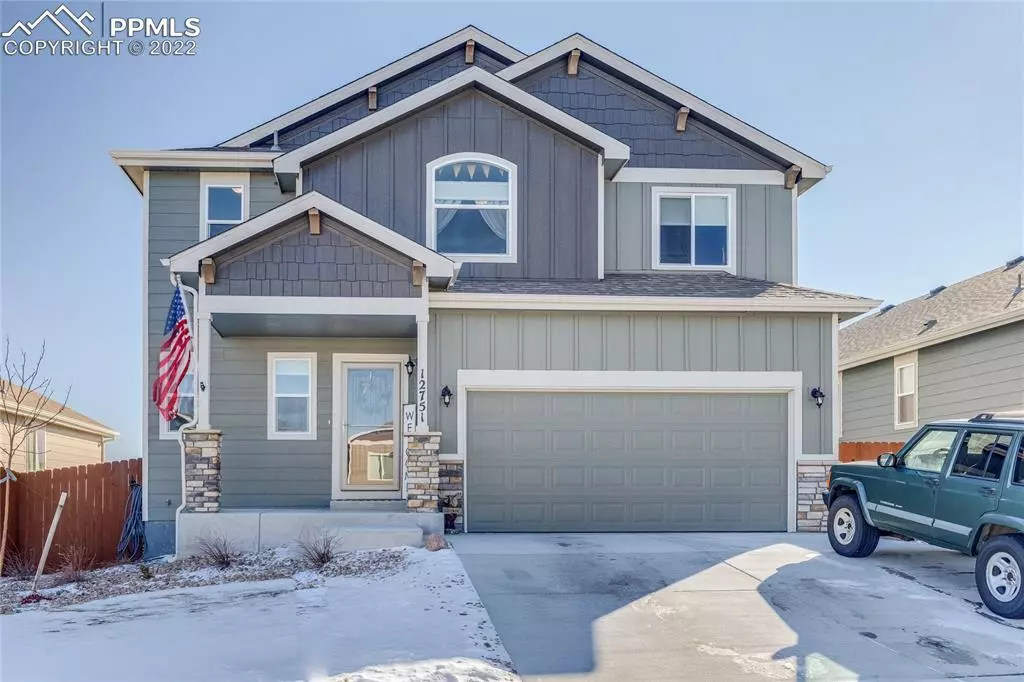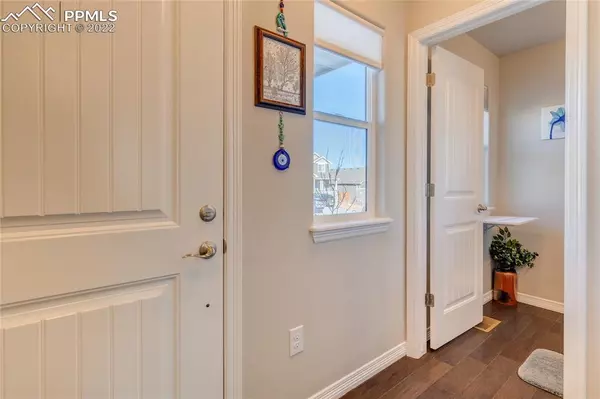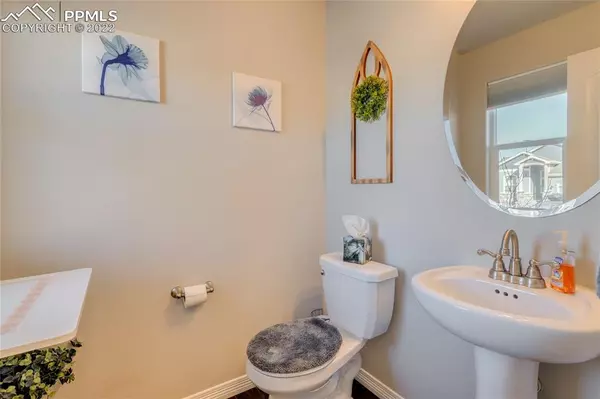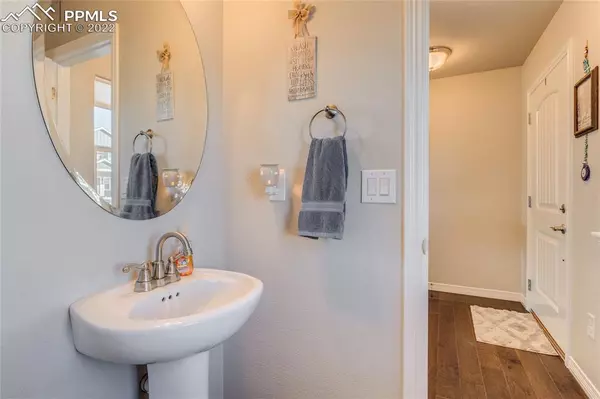$485,000
$485,000
For more information regarding the value of a property, please contact us for a free consultation.
12751 Scenic Walk DR Peyton, CO 80831
4 Beds
3 Baths
2,450 SqFt
Key Details
Sold Price $485,000
Property Type Single Family Home
Sub Type Single Family
Listing Status Sold
Purchase Type For Sale
Square Footage 2,450 sqft
Price per Sqft $197
MLS Listing ID 9393177
Sold Date 02/28/22
Style 2 Story
Bedrooms 4
Full Baths 1
Half Baths 1
Three Quarter Bath 1
Construction Status Existing Home
HOA Fees $7/ann
HOA Y/N Yes
Year Built 2019
Annual Tax Amount $2,961
Tax Year 2020
Lot Size 6,750 Sqft
Property Description
Simply... a fantastic property in superb condition and genuinely superior to new! Quick access to Highway 24 with a reasonable commute to Schriever SFB and easy commute to Peterson SFB, Woodmen Road is moments away if your destination is Colorado Springs! Antler Creek Golf course is just around the corner! Schools, shopping (Safeway, Walmart Super Center, Walgreens, auto parts and others!), dining and fast food (Wendy's, McDonalds, Sonic, Carl's Jr and more!) and Falcon Regional Dog Park less than 5 minute drive! Gleaming wood floors from entry to kitchen/dining room combo where you'll find upgraded stainless steel appliances (gas range!), island, deep/wide composite sink, pantry and recessed lighting. Walk out from dining area to 12 x 10 composite deck, low maintenance xeriscaped and fenced back yard (check out the satellite view to see distance from your neighbors... not something you oftentimes see in newer neighborhoods!) with storage shed... below the deck is a "catio" that your feline friends can access from inside the garden level basement! All four bedrooms are upper level as is the laundry. Master bedroom with walk in closet, double vanity, vaulted ceilings and a spacious shower with room for two! ***Scenic Walk is in the Meridian Service Metro District that gives you access to the Meridian Ranch Recreation Center with the following amenities: fitness/aerobics center, activity rooms, indoor gymnasium, outdoor swimming pool, and an indoor swimming pool. The indoor pool features a children's splash area, slide, lap lanes, lazy river, lily pads, and an ADA pool lift chair. The outdoor pool features a slide, graduated-sloped bottom, children's area and lap lanes.
Location
State CO
County El Paso
Area Meridian Ranch
Interior
Interior Features Vaulted Ceilings
Cooling Ceiling Fan(s), Central Air
Flooring Carpet, Tile, Wood
Laundry Upper
Exterior
Parking Features Attached
Garage Spaces 2.0
Fence Rear
Community Features Community Center, Fitness Center, Golf Course, Pool
Utilities Available Cable, Electricity, Natural Gas
Roof Type Composite Shingle
Building
Lot Description Level
Foundation Full Basement, Garden Level
Water Municipal
Level or Stories 2 Story
Structure Type Wood Frame
Construction Status Existing Home
Schools
School District Falcon-49
Others
Special Listing Condition Not Applicable
Read Less
Want to know what your home might be worth? Contact us for a FREE valuation!

Our team is ready to help you sell your home for the highest possible price ASAP







