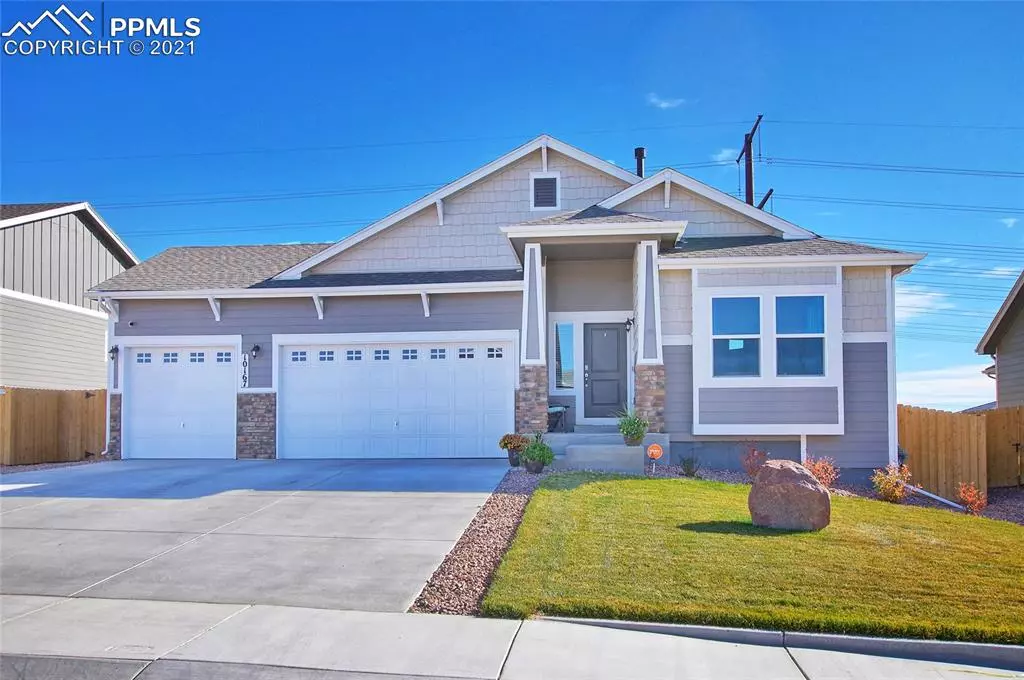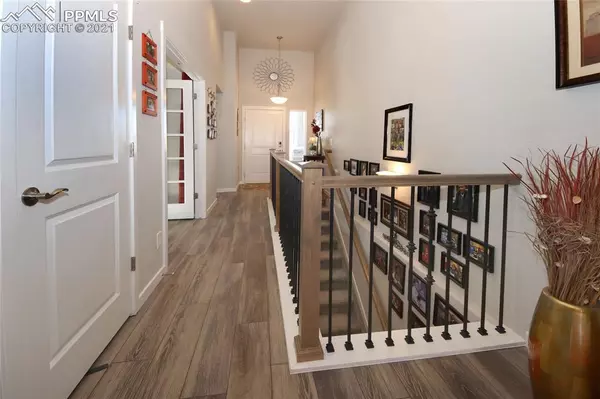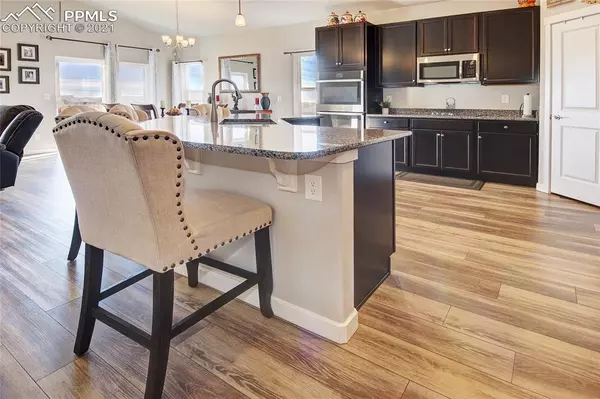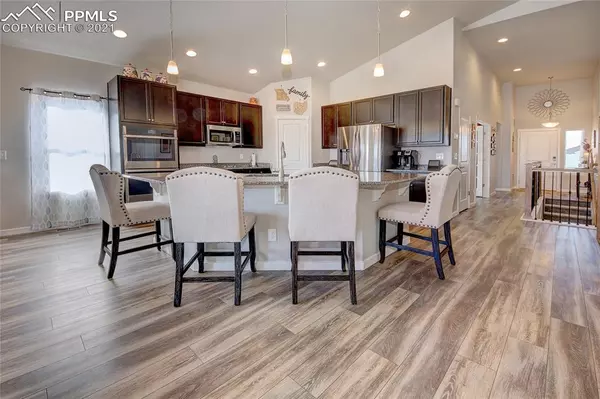$579,900
$579,900
For more information regarding the value of a property, please contact us for a free consultation.
10167 Devoncove DR Peyton, CO 80831
4 Beds
3 Baths
3,416 SqFt
Key Details
Sold Price $579,900
Property Type Single Family Home
Sub Type Single Family
Listing Status Sold
Purchase Type For Sale
Square Footage 3,416 sqft
Price per Sqft $169
MLS Listing ID 9239320
Sold Date 12/13/21
Style Ranch
Bedrooms 4
Full Baths 3
Construction Status Existing Home
HOA Y/N No
Year Built 2020
Annual Tax Amount $1,200
Tax Year 2020
Lot Size 10,755 Sqft
Property Description
Welcome home to this gorgeous ranch-style house, located in Paint Brush Hills and backs to open space. This beautifully kept home is in immaculate NEW condition! Walking in the front door, you’ll find luxury vinyl plank floors. The main level has a great room with vaulted ceilings, lots of natural light, 2 bedrooms, a main level office, kitchen and dining room. The bright & open kitchen features granite countertops, double ovens, large eat up island, pantry and plenty of cabinet space. Main level laundry room too!!!!
The spacious owner’s suite has an attached double vanity bathroom, walk-in 60" shower and large walk-in closet. Two more bedrooms are located in the finished basement along with another full, double vanity bathroom, a huge recreation room and a theater room that is pre-wired for speakers! Like storage?? This home has lots of storage though-out. Let’s not forget, this home is perfect for entertaining guests either in your home, on the 12x10 deck & or in the beautifully landscaped backyard around the fire pit and stamped 15x30 concrete patio. 3 car garage!!! You're sure to love the finishing touches all throughout the home! No HOA in this community!!
Location
State CO
County El Paso
Area Paint Brush Hills
Interior
Cooling Ceiling Fan(s), Central Air
Flooring Carpet, Wood Laminate
Fireplaces Number 1
Fireplaces Type None
Laundry Main
Exterior
Parking Features Attached
Garage Spaces 3.0
Fence All
Community Features Dining, Dog Park, Golf Course, Hiking or Biking Trails, Parks or Open Space, Shops
Utilities Available Cable, Electricity
Roof Type Composite Shingle
Building
Lot Description Backs to Open Space
Foundation Full Basement
Builder Name Aspen View Homes
Water Assoc/Distr
Level or Stories Ranch
Finished Basement 86
Structure Type Wood Frame
Construction Status Existing Home
Schools
School District Falcon-49
Others
Special Listing Condition Not Applicable
Read Less
Want to know what your home might be worth? Contact us for a FREE valuation!

Our team is ready to help you sell your home for the highest possible price ASAP







