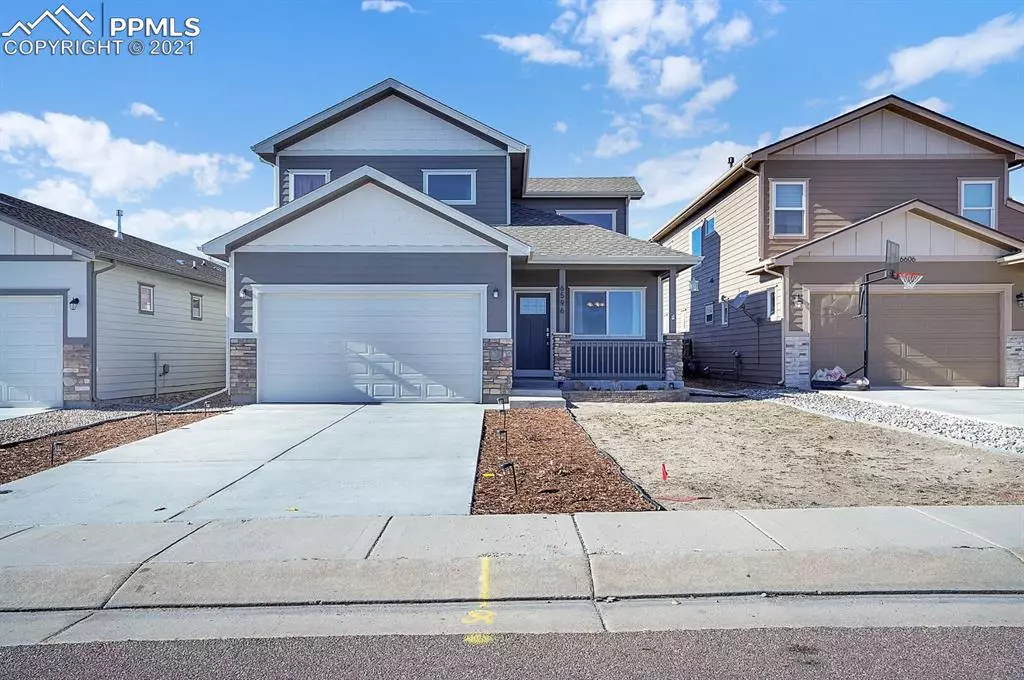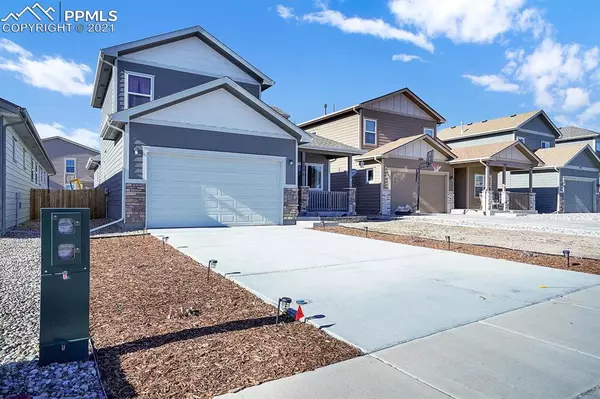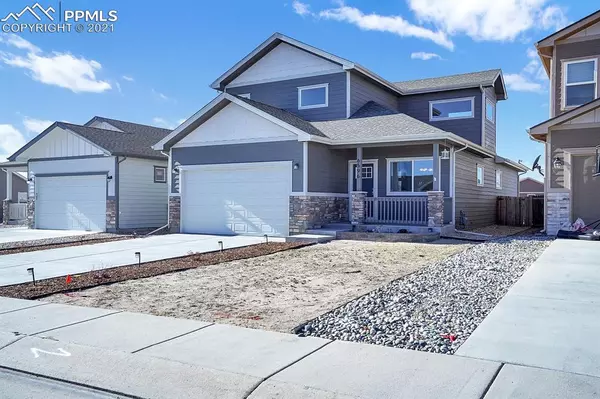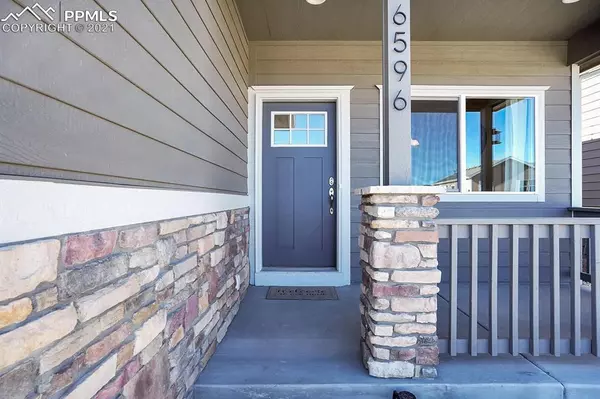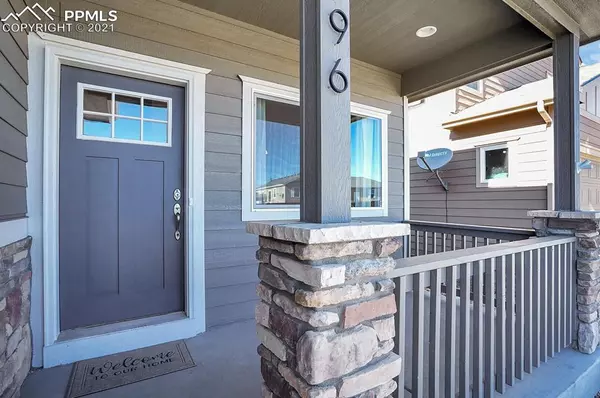$425,000
$420,000
1.2%For more information regarding the value of a property, please contact us for a free consultation.
6596 GELBVIEH RD Peyton, CO 80831
3 Beds
3 Baths
2,074 SqFt
Key Details
Sold Price $425,000
Property Type Single Family Home
Sub Type Single Family
Listing Status Sold
Purchase Type For Sale
Square Footage 2,074 sqft
Price per Sqft $204
MLS Listing ID 3713616
Sold Date 01/26/22
Style 2 Story
Bedrooms 3
Full Baths 3
Construction Status Existing Home
HOA Fees $15/ann
HOA Y/N Yes
Year Built 2019
Annual Tax Amount $2,513
Tax Year 2020
Lot Size 4,940 Sqft
Property Description
This pristine home built in 2019 is ready for living & entertaining! Step inside and take in the high ceilings, natural light and gorgeous hardwood laminate floors! The kitchen opens up to the living room and has granite counters, a large island, stainless steel appliances, soft close drawers, gas stove and deep pantry. The main level offers a large laundry room, separated dining room, full bathroom and storage closets. The spacious owner's suite finishes off the main level with vaulted ceilings. Enjoy the spa like attached owner's bathroom with double vanities an oversized walk-in shower. The stairs leading up to the second-level are wide and spacious. Two additional bedrooms, a large bathroom and a loft complete the upper level. The backyard is ready for its new owner's to put their own flare to it! The garage has custom built-ins, perfect for storage or hobbyists! Come see this home for yourself, the pictures don't do it justice!
Location
State CO
County El Paso
Area Falcon Vista
Interior
Cooling Central Air
Flooring Wood
Exterior
Parking Features Attached
Garage Spaces 2.0
Utilities Available Cable, Electricity, Natural Gas
Roof Type Composite Shingle
Building
Lot Description Level
Foundation Crawl Space
Water Municipal
Level or Stories 2 Story
Structure Type Wood Frame
Construction Status Existing Home
Schools
School District Falcon-49
Others
Special Listing Condition Not Applicable
Read Less
Want to know what your home might be worth? Contact us for a FREE valuation!

Our team is ready to help you sell your home for the highest possible price ASAP



