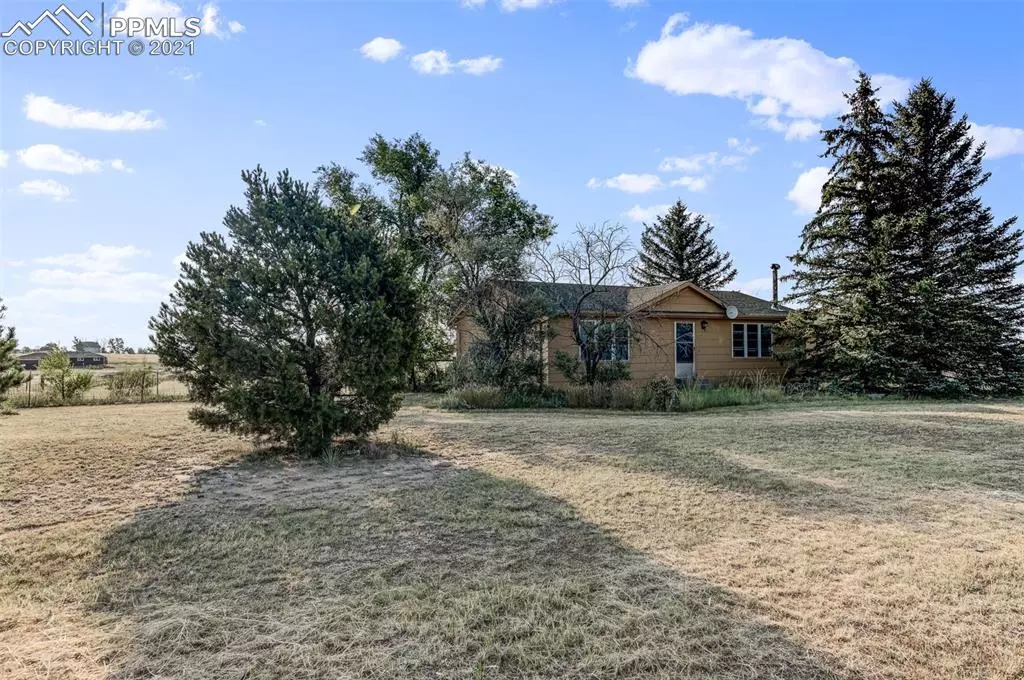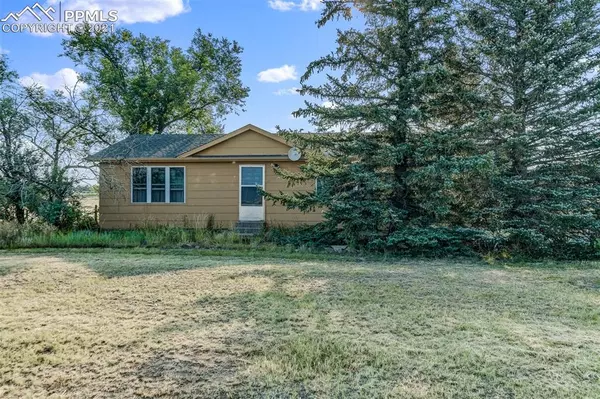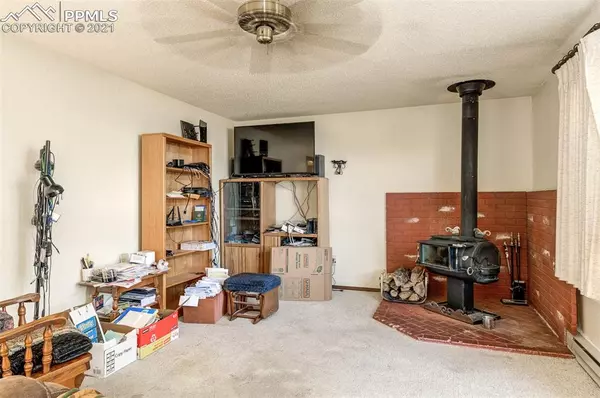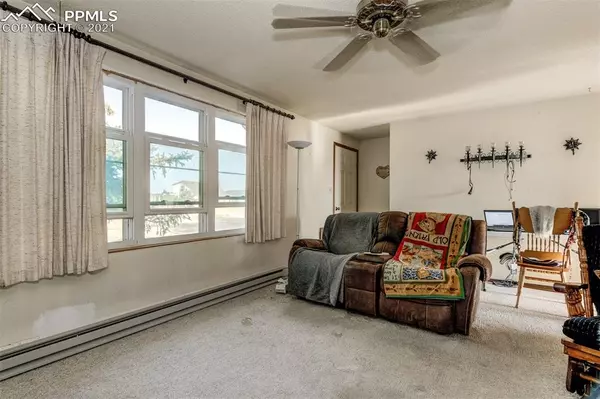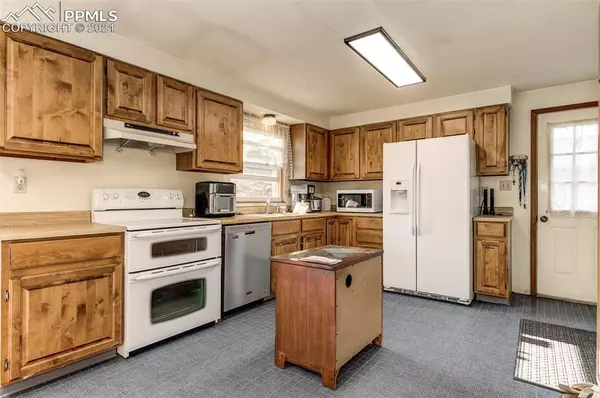$416,500
$425,000
2.0%For more information regarding the value of a property, please contact us for a free consultation.
16950 Sage Crest RD Peyton, CO 80831
4 Beds
2 Baths
2,120 SqFt
Key Details
Sold Price $416,500
Property Type Single Family Home
Sub Type Single Family
Listing Status Sold
Purchase Type For Sale
Square Footage 2,120 sqft
Price per Sqft $196
MLS Listing ID 2554300
Sold Date 12/14/21
Style Ranch
Bedrooms 4
Full Baths 2
Construction Status Existing Home
HOA Y/N No
Year Built 1982
Annual Tax Amount $1,137
Tax Year 2020
Lot Size 2.500 Acres
Property Description
Amazing 4 Bedroom 2 Bathroom 2120 sq. foot Rancher with a 4 Car Detached Garage located in beautiful Peyton, Colorado. As you enter in you are greeted by a charming living room with a wood burning fireplace/stove perfect for making your home warm and cozy. On the main level you also have your kitchen with plenty of cabinetry and storage, a master bedroom, and another bedroom, along with a full size bathroom. In the basement there is a nice size family room, two additional bedrooms and another full size bathroom. Just behind your home is an elegant enclosure with a hot tub, and an 180 sq. foot finished office. There is also a fantastic 4 car oversized detached garage. This property is located on a majestic 2.5 acres with Mountain Views and can accommodate 2 Horses. Very close to schools, parks, trails, shopping and local military installations. Truly a must see!
Location
State CO
County El Paso
Area Blue Sage
Interior
Cooling See Prop Desc Remarks
Fireplaces Number 1
Fireplaces Type Main, One, Stove
Laundry Basement
Exterior
Parking Features Detached
Garage Spaces 4.0
Utilities Available Electricity
Roof Type Composite Shingle
Building
Lot Description Mountain View, View of Pikes Peak, See Prop Desc Remarks
Foundation Full Basement
Water See Prop Desc Rem
Level or Stories Ranch
Finished Basement 92
Structure Type Wood Frame
Construction Status Existing Home
Schools
School District Falcon-49
Others
Special Listing Condition See Show/Agent Remarks
Read Less
Want to know what your home might be worth? Contact us for a FREE valuation!

Our team is ready to help you sell your home for the highest possible price ASAP



