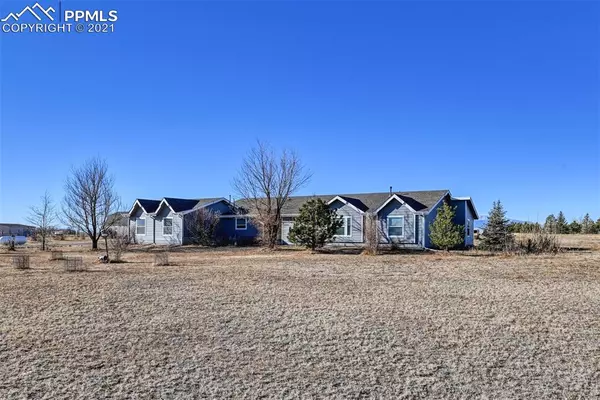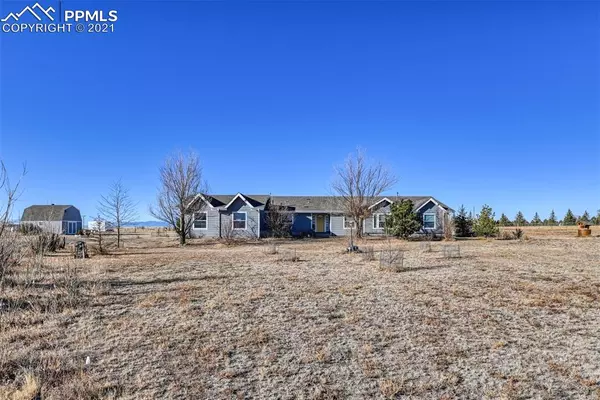$595,000
$575,000
3.5%For more information regarding the value of a property, please contact us for a free consultation.
7218 Byrd CT Calhan, CO 80808
3 Beds
3 Baths
2,604 SqFt
Key Details
Sold Price $595,000
Property Type Single Family Home
Sub Type Single Family
Listing Status Sold
Purchase Type For Sale
Square Footage 2,604 sqft
Price per Sqft $228
MLS Listing ID 2265218
Sold Date 01/26/22
Style Ranch
Bedrooms 3
Full Baths 2
Half Baths 1
Construction Status Existing Home
HOA Y/N No
Year Built 2004
Annual Tax Amount $1,352
Tax Year 2020
Lot Size 5.450 Acres
Property Description
If you're looking for peace and tranquility, look no further! True main level living at its finest! This beautiful home sits on almost 5.5 acres and is located at the end of a Cul-de-sac. With over 2,600 total square feet, you'll love the open concept that this home has to offer. Spacious kitchen offers a large walk-in pantry and all appliances, in addition to the washer and dryer, are included! Septic tank recently serviced! Original owners have lots of docs showing all the upgrades when the home was built! This home has too many upgrades to list, but here are just a few: 2 hot water heaters (1 gas and 1 electric), 30 amp hookups to the exterior main home and 16 x 20 Tuff Shed, Jenn-Air Glass Top Kitchen Grille and trash compactor. Come take a look at this before it's too late!
Location
State CO
County El Paso
Area Landings Of Denmark
Interior
Interior Features 5-Pc Bath, French Doors, Great Room, Vaulted Ceilings
Cooling Central Air
Flooring Carpet, Tile, Vinyl/Linoleum, Wood Laminate
Fireplaces Number 1
Fireplaces Type Main, One
Laundry Electric Hook-up, Main
Exterior
Parking Features Attached
Garage Spaces 3.0
Utilities Available Electricity, Propane, Telephone
Roof Type Composite Shingle
Building
Lot Description Cul-de-sac, Level, Mountain View, View of Pikes Peak, See Prop Desc Remarks
Foundation Crawl Space
Water Well
Level or Stories Ranch
Structure Type UBC/IBC/IRC Standard Modular,See Prop Desc Remarks
Construction Status Existing Home
Schools
Middle Schools Ellicott
High Schools Ellicott
School District Ellicott-22
Others
Special Listing Condition Not Applicable
Read Less
Want to know what your home might be worth? Contact us for a FREE valuation!

Our team is ready to help you sell your home for the highest possible price ASAP







