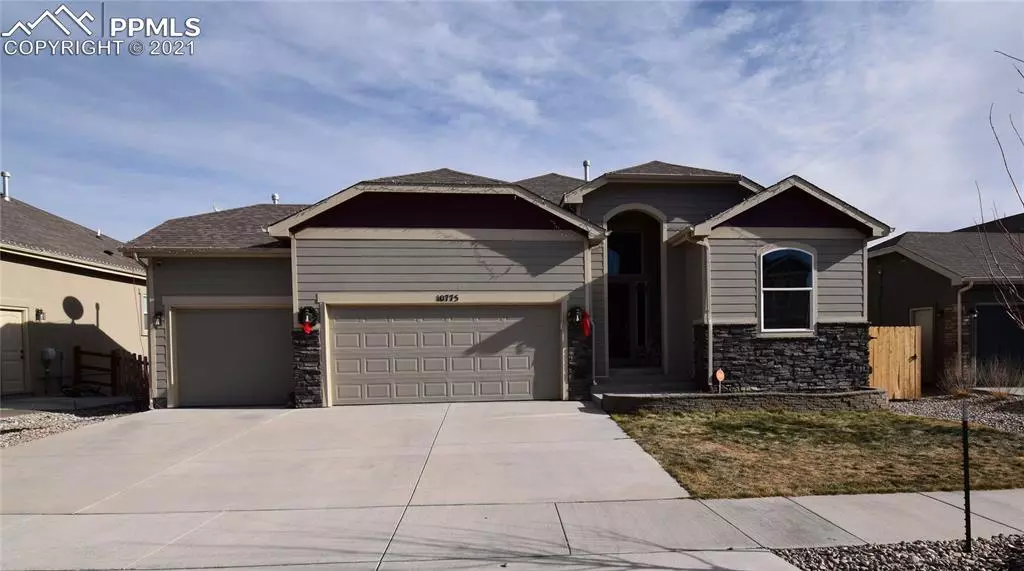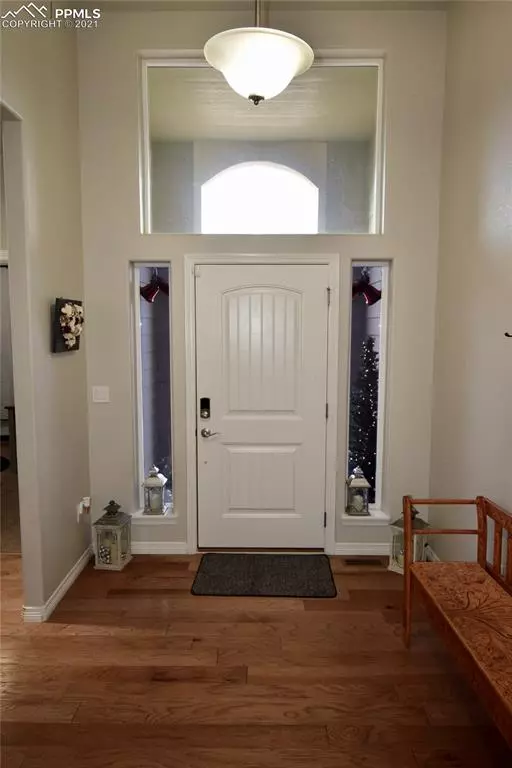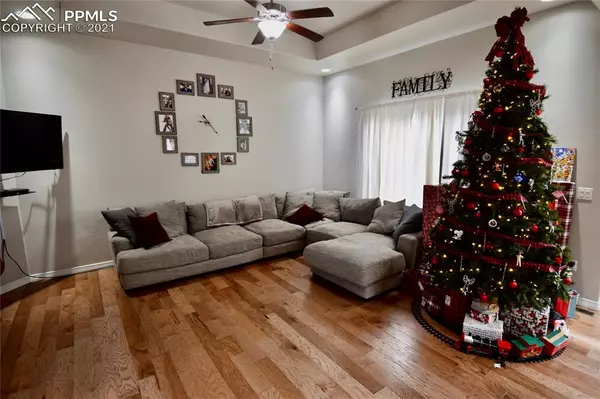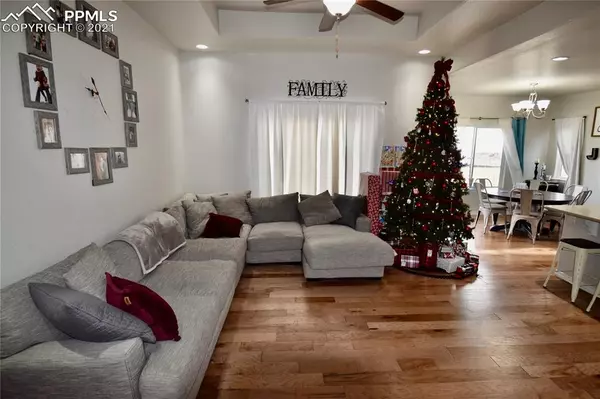$555,000
$550,000
0.9%For more information regarding the value of a property, please contact us for a free consultation.
10775 Shavano Peak CT Peyton, CO 80831
6 Beds
4 Baths
3,404 SqFt
Key Details
Sold Price $555,000
Property Type Single Family Home
Sub Type Single Family
Listing Status Sold
Purchase Type For Sale
Square Footage 3,404 sqft
Price per Sqft $163
MLS Listing ID 9612096
Sold Date 02/02/22
Style Ranch
Bedrooms 6
Full Baths 4
Construction Status Existing Home
HOA Fees $190/mo
HOA Y/N Yes
Year Built 2017
Annual Tax Amount $3,066
Tax Year 2020
Lot Size 7,978 Sqft
Property Description
This lovely and young ranch-style home offers 6 bedrooms, 4 full baths (No Waiting!!), 3 car garage. Light and tasteful hardwood from the entry through the great room and kitchen. High ceilings on both the main level and in the finished basement. Open kitchen concept with Quartz counters, a large island, stainless appliances, pantry. The master bedroom has an elegant perimeter drop down ceiling, attached bath with quartz dual sink counters, oversized shower with modern tiles, commode in its own room, large walk-in closet. There are 2 additional bedrooms on the main level (3 total bedrooms on main level). Rot iron spindles on the stairs to the basement. Finished basement has a 3 tiered theater area, family room, 2nd master bedroom with its own full bath and walk-in closet. 2 more beds (3 total in basement). Ample unfinished basement storage area. Backyard offers a large deck (made with composite deck material) and a 20 x 32 stamped-stained-sealed concrete patio with 2 gas lines, plenty of area for play. Dog run stays and dogs can access from garage dog-door. Central Air. Rear split rail fence in place. Home backs to a walking trail with a nice buffer between neighborhoods. Make this lovely house your home!
Location
State CO
County El Paso
Area Meridian Ranch
Interior
Cooling Central Air
Flooring Carpet, Ceramic Tile, Wood
Fireplaces Number 1
Fireplaces Type None
Exterior
Parking Features Attached
Garage Spaces 3.0
Fence Rear
Community Features Fitness Center, Golf Course, Parks or Open Space, Playground Area, Pool, See Prop Desc Remarks
Utilities Available Cable, Electricity, Natural Gas
Roof Type Composite Shingle
Building
Lot Description Backs to Open Space, Level, See Prop Desc Remarks
Foundation Full Basement
Water Assoc/Distr
Level or Stories Ranch
Finished Basement 90
Structure Type Wood Frame
Construction Status Existing Home
Schools
High Schools Falcon
School District Falcon-49
Others
Special Listing Condition Not Applicable
Read Less
Want to know what your home might be worth? Contact us for a FREE valuation!

Our team is ready to help you sell your home for the highest possible price ASAP







