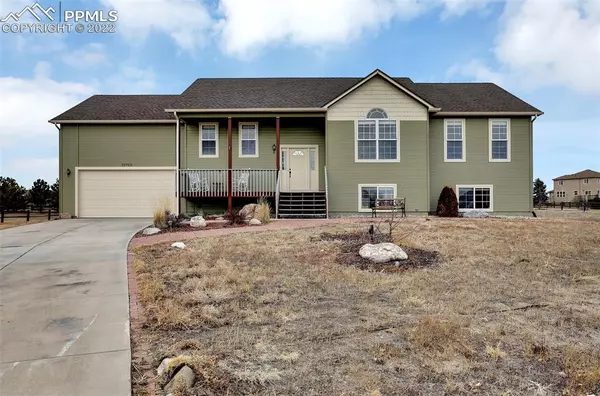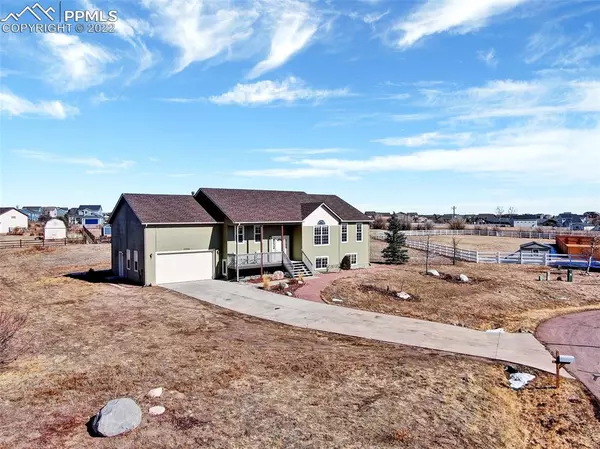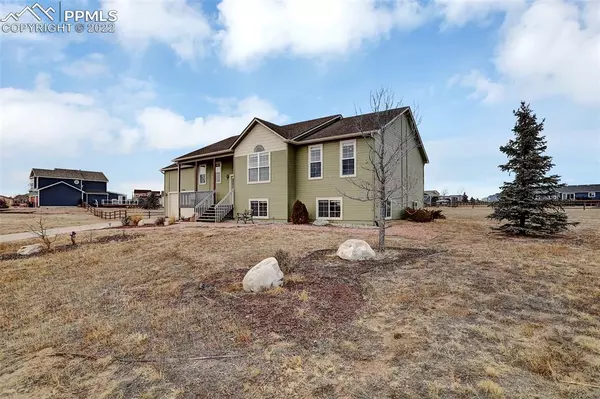$695,000
$695,000
For more information regarding the value of a property, please contact us for a free consultation.
11750 Fort Worth RD Peyton, CO 80831
4 Beds
3 Baths
3,956 SqFt
Key Details
Sold Price $695,000
Property Type Single Family Home
Sub Type Single Family
Listing Status Sold
Purchase Type For Sale
Square Footage 3,956 sqft
Price per Sqft $175
MLS Listing ID 9246219
Sold Date 03/14/22
Style Bi-level
Bedrooms 4
Full Baths 3
Construction Status Existing Home
HOA Y/N No
Year Built 2000
Annual Tax Amount $2,053
Tax Year 2020
Lot Size 1.010 Acres
Property Description
Welcome to this turnkey, nearly 4000 square foot home on an acre lot, nestled on a cul-de-sac, in the heart of Falcon! Keep all your toys directly on property- including boats, RV's, and 4-wheelers! Gorgeous views await you from this rural-feeling home in Woodmen Hills, that is also just 5 minutes from grocery, shopping, and dining amenities, as well as minutes from the Woodmen Hills rec centers that boast fitness centers, basketball courts, and swimming pools. Featuring 4 bedrooms (& a 5th nonconforming bedroom), 3 full bathrooms, an office space, a formal dining room, and even a sauna, this is truly the home you have been waiting for! You'll be greeted with new luxury vinyl plank flooring in the home as you enter, vaulted ceilings in the living room and a beautiful gas fireplace, which is perfect for our chilly Colorado nights. The formal dining room is directly off the kitchen, which boasts plenty of rich wood cabinetry, newer stainless steel appliances, and an eat in dining nook. The spacious laundry room w/ full utility sink is located off the kitchen and leads into the oversized garage space. As you head down the upstairs hallway, you will find an oversized master bedroom, walk in closet & luxurious 5 piece master bath w/ jetted tub. Two spacious bedrooms & a full bathroom complete the main level. Head downstairs to the fully finished lower level, and take in the massive home theatre room w/ built in entertainment center that is perfect for family movie nights, or watching the big games with friends! A full wet bar & a sauna complete this area- yes, a SAUNA! A large bedroom and an additional non-conforming bedroom finish out the lower level. Wander outside to enjoy just over an acre of pure Colorado beauty, as well as a deck and under deck storage- the possibilities are endless with this amount of space! Located min from Woodmen Rd, w/ tons of dining & shopping choices, & an easy commute to USAFA, Peterson AFB, & Schriever AFB. See this one before it is gone!
Location
State CO
County El Paso
Area Woodmen Hills
Interior
Interior Features 5-Pc Bath, Vaulted Ceilings
Cooling Ceiling Fan(s)
Flooring Carpet, Ceramic Tile, Wood Laminate
Fireplaces Number 1
Fireplaces Type Gas, Main
Laundry Electric Hook-up, Main
Exterior
Parking Features Attached
Garage Spaces 2.0
Fence Rear
Community Features Club House, Fitness Center, Hiking or Biking Trails, Playground Area, Pool
Utilities Available Electricity, Natural Gas, Telephone
Roof Type Composite Shingle
Building
Lot Description Cul-de-sac, Mountain View, Rural
Foundation Other
Water Assoc/Distr
Level or Stories Bi-level
Structure Type Wood Frame
Construction Status Existing Home
Schools
Middle Schools Falcon
High Schools Falcon
School District Falcon-49
Others
Special Listing Condition Not Applicable
Read Less
Want to know what your home might be worth? Contact us for a FREE valuation!

Our team is ready to help you sell your home for the highest possible price ASAP







