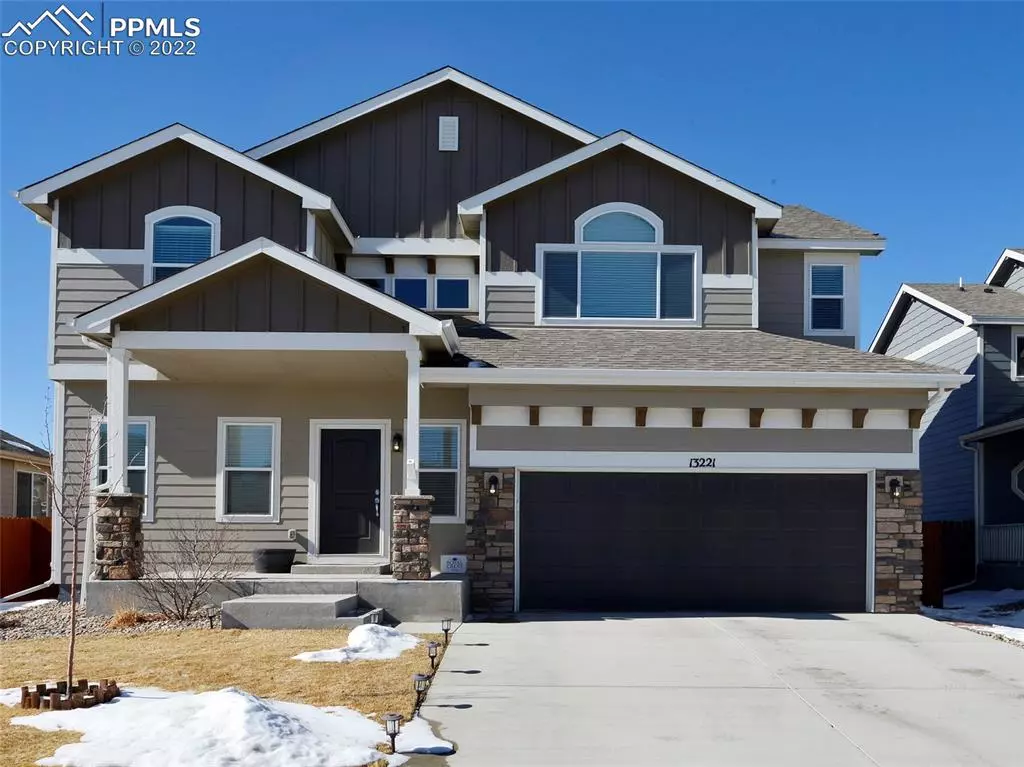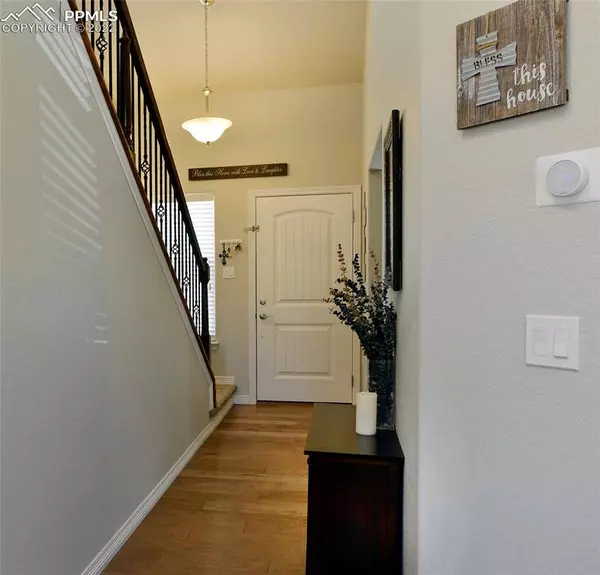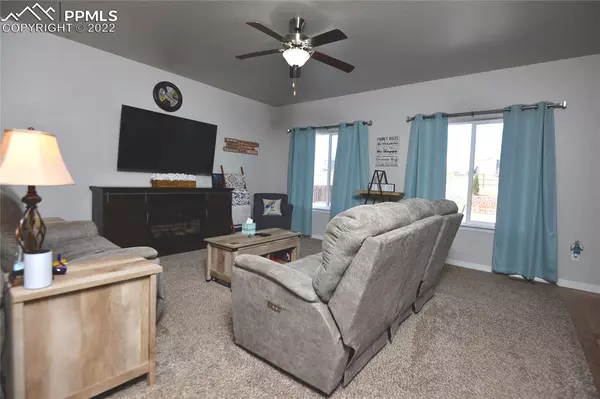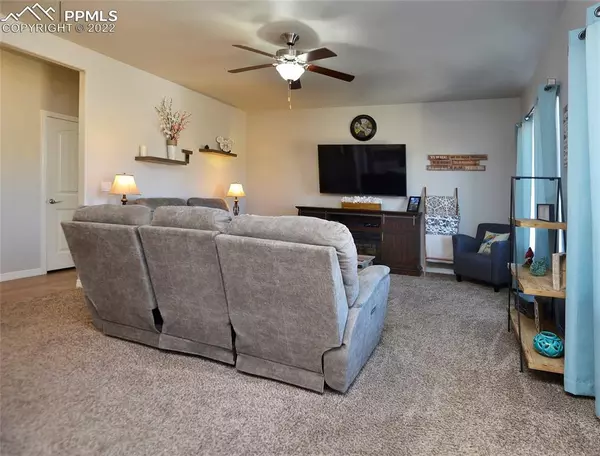$537,500
$530,000
1.4%For more information regarding the value of a property, please contact us for a free consultation.
13221 Park Meadows DR Peyton, CO 80831
4 Beds
3 Baths
3,064 SqFt
Key Details
Sold Price $537,500
Property Type Single Family Home
Sub Type Single Family
Listing Status Sold
Purchase Type For Sale
Square Footage 3,064 sqft
Price per Sqft $175
MLS Listing ID 1663711
Sold Date 03/21/22
Style 2 Story
Bedrooms 4
Full Baths 2
Half Baths 1
Construction Status Existing Home
HOA Fees $191/mo
HOA Y/N Yes
Year Built 2017
Annual Tax Amount $2,512
Tax Year 2020
Lot Size 7,620 Sqft
Property Description
This lovely home has everything to offer as well as room to grow! Located in the community of Meridian Ranch, this 2 story, 4 bedroom, 3 bath home with a 3-car garage has a formal dining room, family room, 1/2 bath and large kitchen/dining area on the main level. The kitchen includes upgraded stainless appliances, light granite countertops, a large island, a pantry and tons of cabinet space. There is room for a large table and chairs adjacent to the kitchen. The formal living room can be used for that purpose or as a home office/study, living room or TV room.The upper level offers a large master bedroom with a ceiling fan & sitting area. There is a 5-pc master bath with a walk-in closet, an additional closet, double sinks, a large soaking tub, separate shower and water closet. Next to the master is the laundry room. There are 3 additional sizable bedrooms upstairs, with large closets and ceiling fans. You'll also find a full bath with a tub/shower combo on the upper level. The basement is unfinished and the buyer will have the opportunity to complete it to their own specifications. This home has a large capacity Air Conditioner, 50 gallon water heater, humidifier, stub-in for an additional bathroom, grated window wells, radon mitigation system and sump pump already installed. The garage is completely sheetrocked and insulated, a 2 car tandem garage that easily fits a large 4 passenger truck. Behind the home is open space with a walking trail. The backyard is fully fenced, with an oversized 18'X22' back patio and an underground sprinkler system. Come see this delightful, well-cared for home!
Location
State CO
County El Paso
Area Meridian Ranch
Interior
Interior Features 5-Pc Bath, 9Ft + Ceilings
Cooling Ceiling Fan(s), Central Air
Flooring Carpet, Ceramic Tile, Wood Laminate
Fireplaces Number 1
Fireplaces Type None
Laundry Upper
Exterior
Parking Features Attached
Garage Spaces 3.0
Fence Rear
Utilities Available Cable, Electricity, Natural Gas
Roof Type Composite Shingle
Building
Lot Description Backs to Open Space, Level
Foundation Full Basement
Water Assoc/Distr
Level or Stories 2 Story
Structure Type Framed on Lot
Construction Status Existing Home
Schools
Middle Schools Falcon
High Schools Falcon
School District Falcon-49
Others
Special Listing Condition Not Applicable
Read Less
Want to know what your home might be worth? Contact us for a FREE valuation!

Our team is ready to help you sell your home for the highest possible price ASAP







