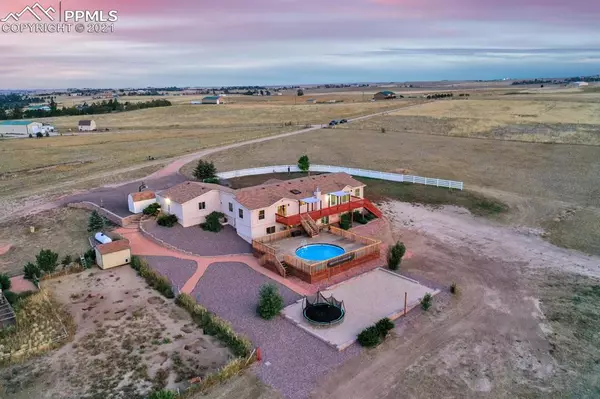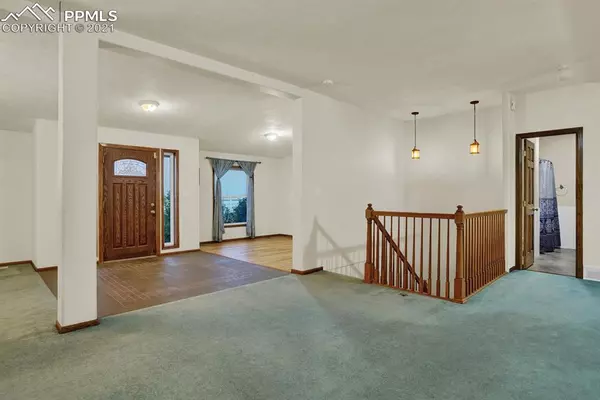$850,000
$849,900
For more information regarding the value of a property, please contact us for a free consultation.
3220 N Curtis RD Peyton, CO 80831
7 Beds
5 Baths
5,752 SqFt
Key Details
Sold Price $850,000
Property Type Single Family Home
Sub Type Single Family
Listing Status Sold
Purchase Type For Sale
Square Footage 5,752 sqft
Price per Sqft $147
MLS Listing ID 7998901
Sold Date 12/08/21
Style Ranch
Bedrooms 7
Full Baths 5
Construction Status Existing Home
HOA Y/N No
Year Built 2002
Annual Tax Amount $2,763
Tax Year 2020
Lot Size 35.000 Acres
Property Description
Incredible country living on spacious and private 35 acre lot with sweeping 360 degree views of meadow, the Front Range, and Pikes Peak. Expansive 5,752 square foot home with 7 bedrooms, 5 full baths, and fantastic features like a natural spring on the property, 200 yard shooting range, swimming pool, and hot tub. Ranch floor plan offers an open main level with formal dining room, oversized walk-out living room with gas fireplace, and kitchen with picture windows to highlight the mountain views. Large main level primary with walk-out to the wood deck, sitting area, dual walk-in closets, and attached 5pc bath. Convenient main level office with french doors, two additional bedrooms, two full baths, and large mudroom/laundry room. Finished walk-out basement offers a spacious family room with walk-out to the paver patio and hot tub. Includes pad for wood-burning or pellet stove. Four lower level bedrooms and a second laundry room boast plenty of space for extended guests or large families. One bedrooms acts as a secondary suite with attached full bath, while two share a Jack & Jill full bath with separate vanities. Finished storage rooms act as the perfect place to hide seasonal items. Be sure to linger at the swimming pool with large deck surround; ideal for enjoying warm Colorado weather with amazing views! Newly re-built 2 stall lean-to barn is ready for horses and includes enclosed tack room.
Location
State CO
County El Paso
Area Falcon
Interior
Interior Features Great Room, Skylight (s), 5-Pc Bath
Cooling Central Air
Flooring Carpet, Tile, Vinyl/Linoleum, Wood
Fireplaces Number 1
Fireplaces Type Gas, Main, See Prop Desc Remarks
Laundry Basement, Main
Exterior
Parking Features Attached
Garage Spaces 3.0
Fence Front
Utilities Available Electricity Available, Natural Gas
Roof Type Composite Shingle
Building
Lot Description 360-degree View, Cul-de-sac, Level, Meadow, Mountain View, Rural, Sloping, Spring/Pond/Lake, Trees/Woods, View of Pikes Peak
Foundation Full Basement, Walk Out
Water Well
Level or Stories Ranch
Finished Basement 98
Structure Type Triple Wide or More,UBC/IBC/IRC Standard Modular
Construction Status Existing Home
Schools
Middle Schools Falcon
High Schools Falcon
School District Falcon-49
Others
Special Listing Condition Not Applicable
Read Less
Want to know what your home might be worth? Contact us for a FREE valuation!

Our team is ready to help you sell your home for the highest possible price ASAP







