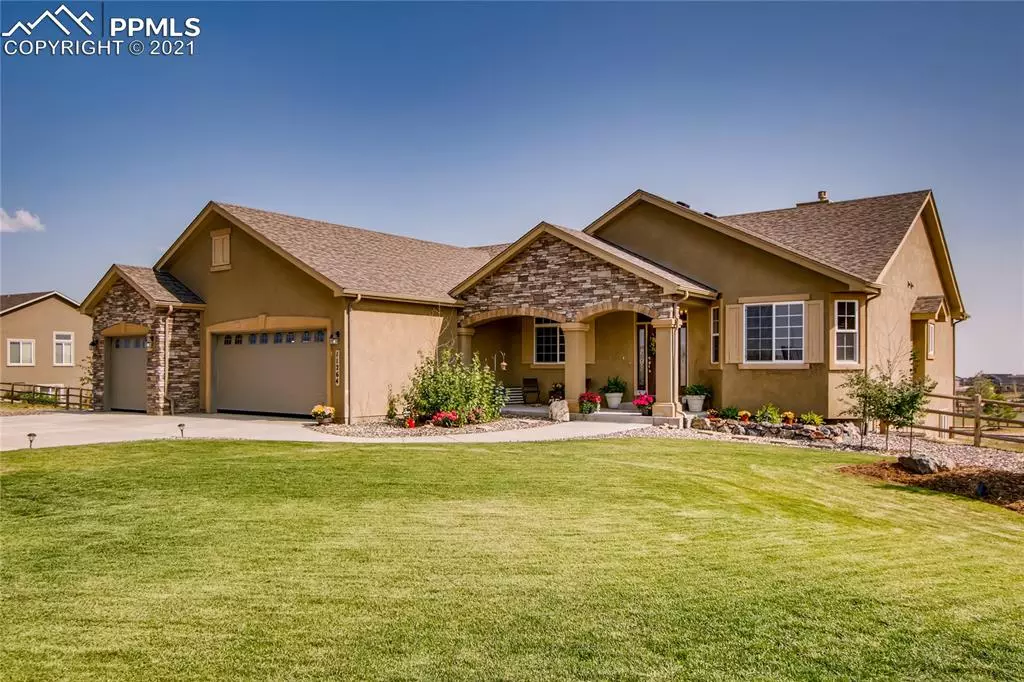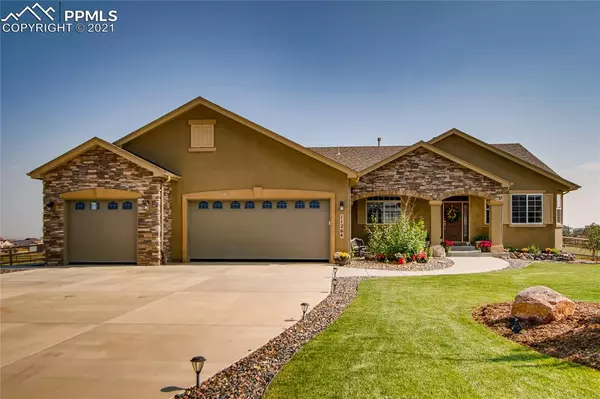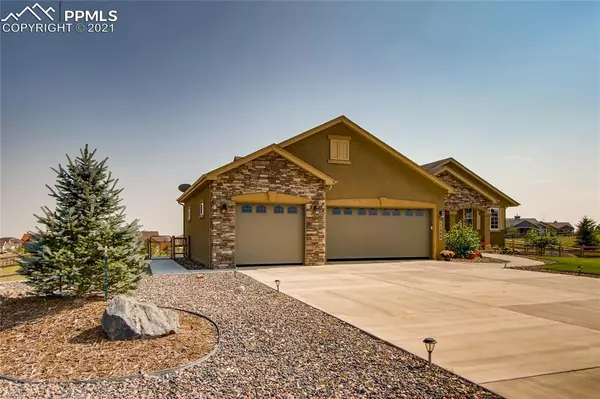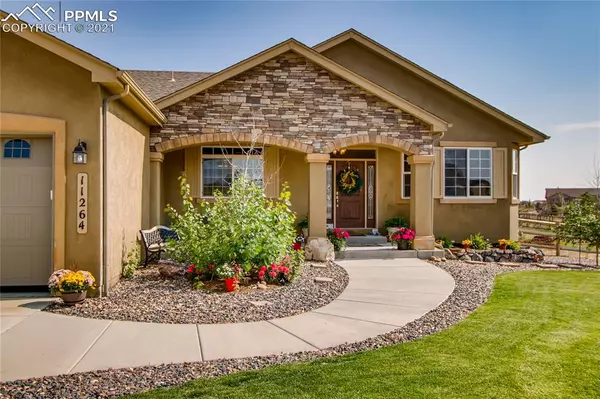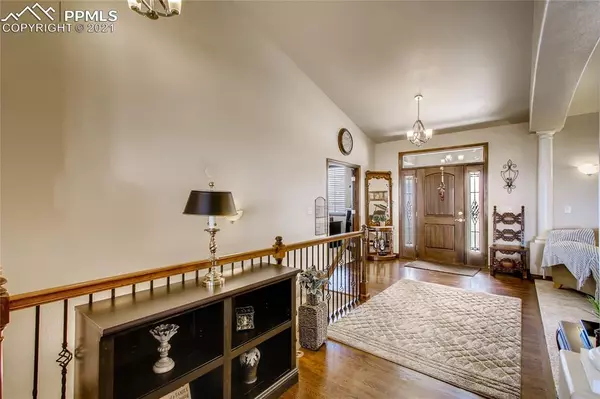$795,000
$795,000
For more information regarding the value of a property, please contact us for a free consultation.
11264 Lobo Peak DR Peyton, CO 80831
6 Beds
5 Baths
4,843 SqFt
Key Details
Sold Price $795,000
Property Type Single Family Home
Sub Type Single Family
Listing Status Sold
Purchase Type For Sale
Square Footage 4,843 sqft
Price per Sqft $164
MLS Listing ID 8117218
Sold Date 01/12/22
Style Ranch
Bedrooms 6
Full Baths 2
Half Baths 1
Three Quarter Bath 2
Construction Status Existing Home
HOA Fees $8/ann
HOA Y/N Yes
Year Built 2015
Annual Tax Amount $4,507
Tax Year 2020
Lot Size 1.160 Acres
Property Description
Welcome to your NEW HOME in Meridian Ranch. We invite you into this spacious home in all its Glory. A warm and inviting patio awaits your guest as they arrive, stepping into the spacious foyer you begin to see the beauty of this HOME. Notice the sizable formal dining/sitting room, adjoining the open concept living room and kitchen with breakfast nook. Great for entertaining your family and friends. From the living room walk out on your large, covered deck and take in the beautiful views of Pikes Peak and our great mountain range. Back inside you will make your way to the oversized Master bedroom with connected Master bath and walk in closet. On the other side on the main level, you will find another large bedroom with a shared bathroom and walk in closets connecting to the office/6th bedroom. Making your way down the stairs you enter the massive family room complete with a mini kitchenette. You will find another mini suite with its own bathroom and 2 additional large bedrooms. You will also find a bonus room for whatever your imagination can think of. Going out the basement to the very large partially cover concrete patio, you can spend those cool evening out here watching the sun go down. Thank you for visiting and cant you picture yourself HERE?
Location
State CO
County El Paso
Area Meridian Ranch
Interior
Interior Features 5-Pc Bath, 9Ft + Ceilings, Vaulted Ceilings
Cooling Ceiling Fan(s), Central Air
Flooring Carpet, Ceramic Tile, Wood, Wood Laminate
Fireplaces Number 1
Fireplaces Type Gas, One
Laundry Electric Hook-up, Main
Exterior
Parking Features Attached, Tandem
Garage Spaces 4.0
Community Features Club House
Utilities Available Cable, Electricity, Natural Gas
Roof Type Composite Shingle
Building
Lot Description Sloping
Foundation Full Basement
Water Assoc/Distr
Level or Stories Ranch
Finished Basement 97
Structure Type Framed on Lot
Construction Status Existing Home
Schools
School District Falcon-49
Others
Special Listing Condition Not Applicable
Read Less
Want to know what your home might be worth? Contact us for a FREE valuation!

Our team is ready to help you sell your home for the highest possible price ASAP



