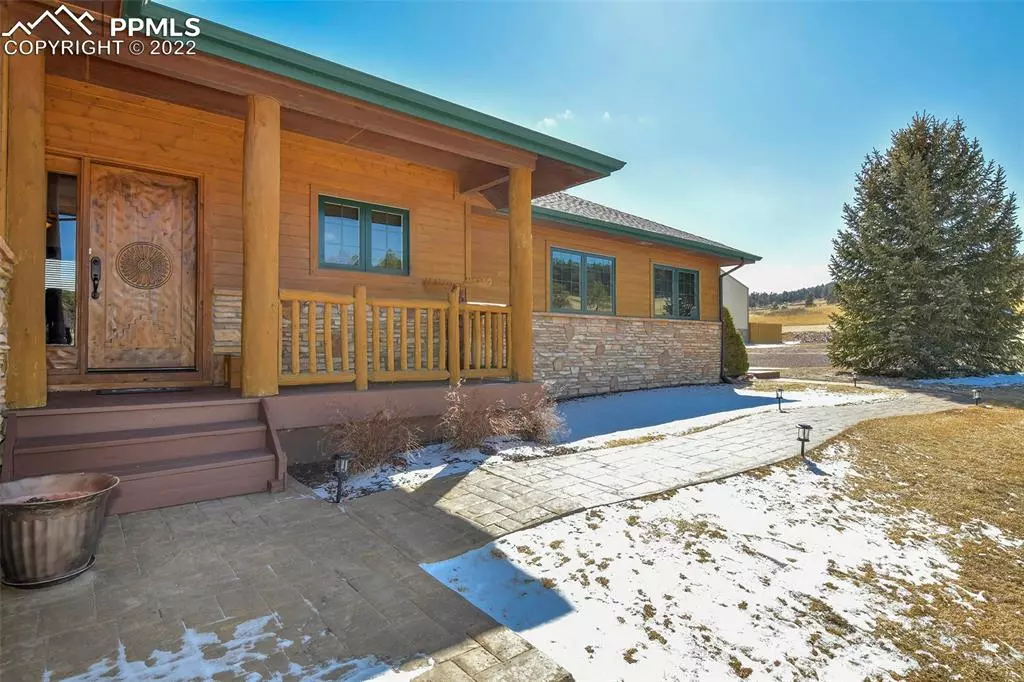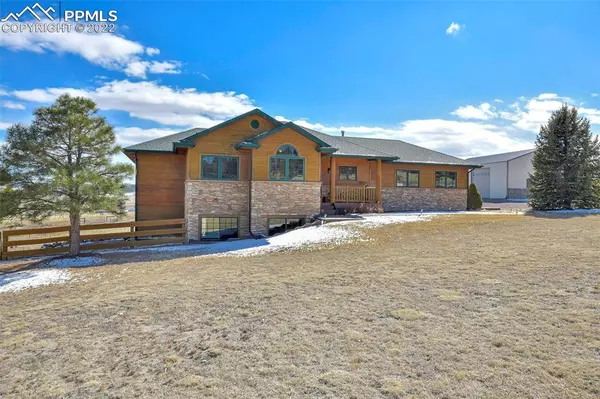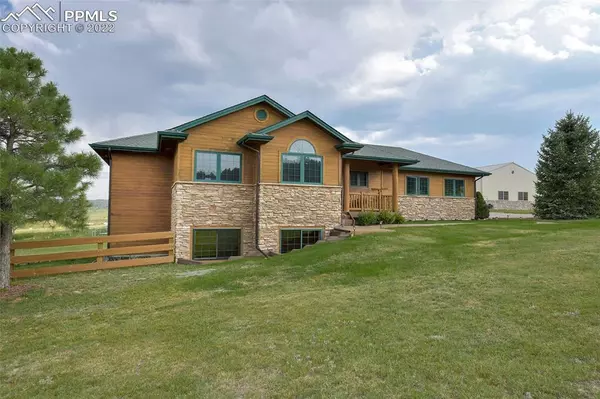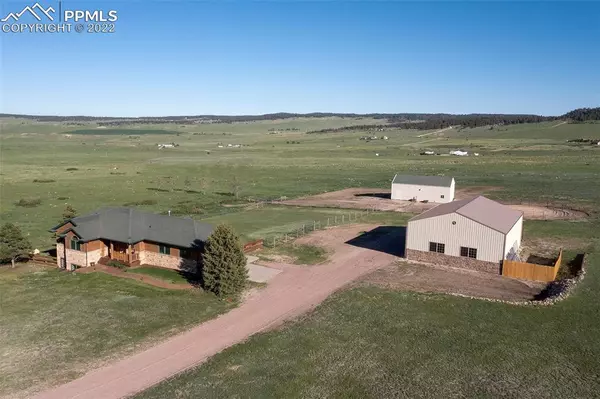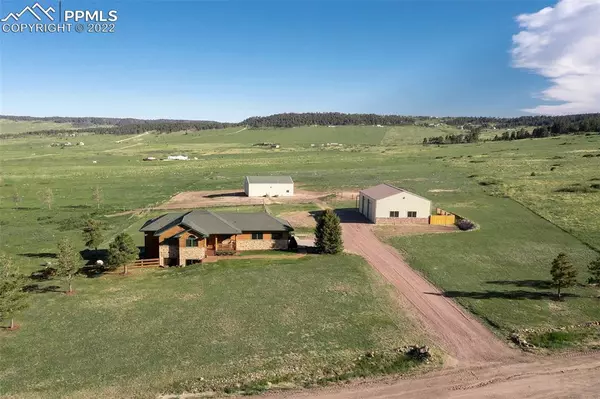$950,000
$995,000
4.5%For more information regarding the value of a property, please contact us for a free consultation.
19410 BIRDSEYE VW Peyton, CO 80831
4 Beds
3 Baths
2,908 SqFt
Key Details
Sold Price $950,000
Property Type Single Family Home
Sub Type Single Family
Listing Status Sold
Purchase Type For Sale
Square Footage 2,908 sqft
Price per Sqft $326
MLS Listing ID 5336578
Sold Date 04/04/22
Style Ranch
Bedrooms 4
Full Baths 3
Construction Status Existing Home
HOA Y/N No
Year Built 2003
Annual Tax Amount $1,664
Tax Year 2020
Lot Size 38.280 Acres
Property Description
County Charm at its Best! This Better than New One-Of-A-Kind Custom Home on nearly 40 acres is a must see! The sky is the limit with this 4 bed, 3 Bath home on a Walkout Basement.Custom Features Include: 2x6 Construction, Log Front Porch, Built in Plant Shelves, Hickory Cabinets, Hickory Hard Wood Floors, Solid Knotty Pine Interior Doors, Custom Engraved Solid Pine Front Door, Custom Light Fixtures, Custom Etching in Slate Backsplash, Fireplace Surround and Entry. Custom Hardware on the Cabinets and Doors.Amazing Views of the Bijou Basin! This area has an Abundance of Wildlife that you can enjoy from the Oversized Deck and Hot Tub.This Incredible Property is Fenced and Cross Fenced with a 36x48x14 Horse Barn. The Horse Barn is Equipped with 5 Dutch doors, 5 Stall Areas and a Separate Tack Room and Wash Area.If thats not enough, the property also Features a 36x48X15 Workshop/Garage. This Multi-Car Detached Garage/Shop has Built-in Workbenches, Concrete Floors, Loft for Extra Storage, Great lighting, Double Garage Doors, Large Overhang for your Tractor, Horse trailer, extra Vehicle's, RV or Boat.This "Better than New" Custom Home has Mature Trees, Landscaping and plenty of room for the Kids, the Toys, and your Four-Legged Friends.Come take a look at this Must-See property! 20 min to Falcon and an easy commute to Military Bases. Come make this home your own!
Location
State CO
County El Paso
Area Rural Peyton
Interior
Interior Features 5-Pc Bath, 9Ft + Ceilings, French Doors, Great Room, Skylight (s), Vaulted Ceilings, See Prop Desc Remarks
Cooling Ceiling Fan(s), Central Air
Flooring Carpet, Natural Stone, Tile, Wood, Wood Laminate
Fireplaces Number 1
Fireplaces Type Gas, Main
Laundry Basement
Exterior
Parking Features Attached
Garage Spaces 2.0
Fence See Prop Desc Remarks
Utilities Available Electricity, Propane, See Prop Desc Remarks
Roof Type Composite Shingle
Building
Lot Description 360-degree View, Meadow, Rural, Sloping, Trees/Woods
Foundation Full Basement, Walk Out
Water Well
Level or Stories Ranch
Finished Basement 98
Structure Type Framed on Lot
Construction Status Existing Home
Schools
School District Peyton 23Jt
Others
Special Listing Condition Not Applicable
Read Less
Want to know what your home might be worth? Contact us for a FREE valuation!

Our team is ready to help you sell your home for the highest possible price ASAP



