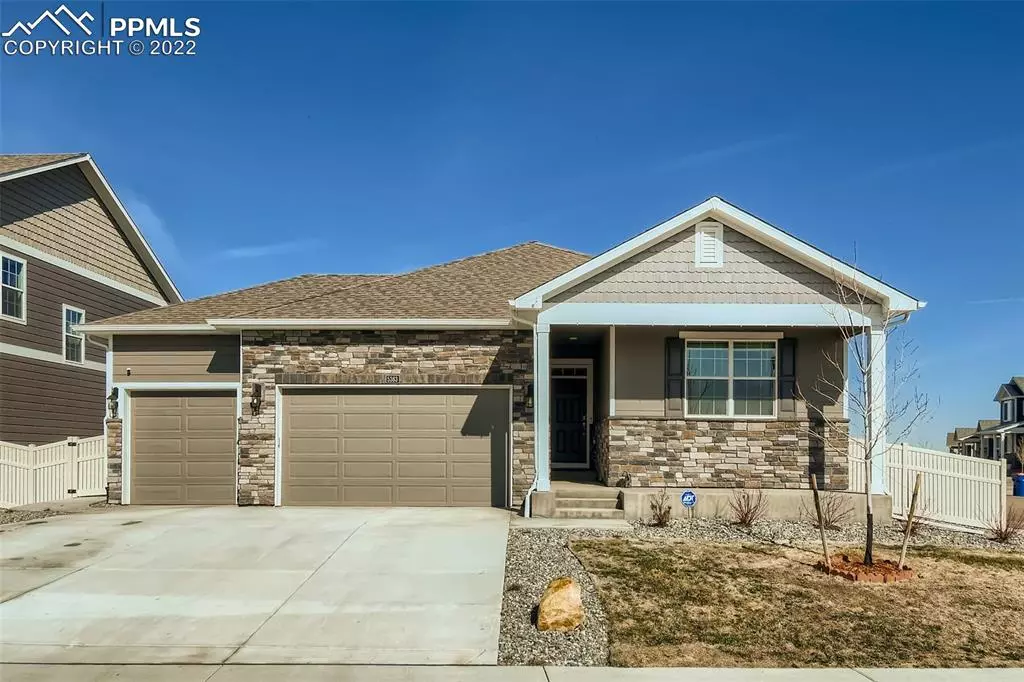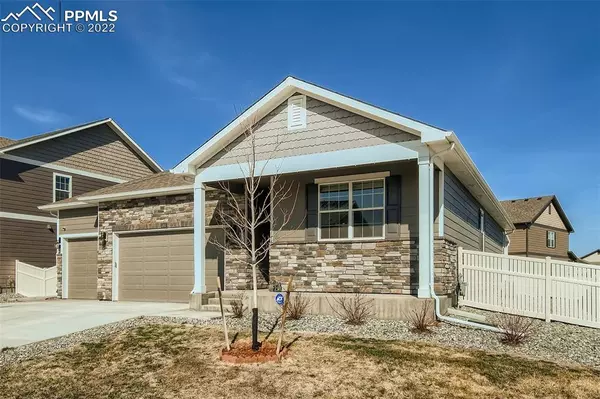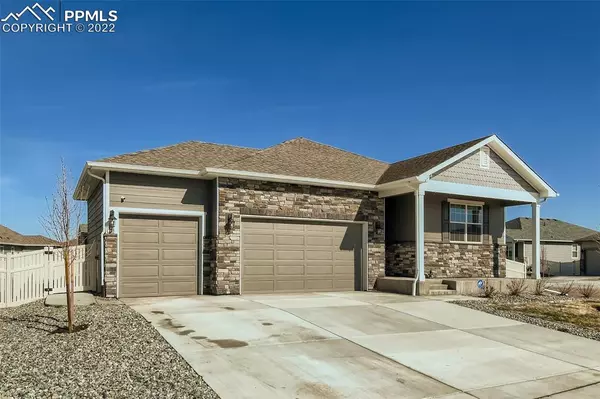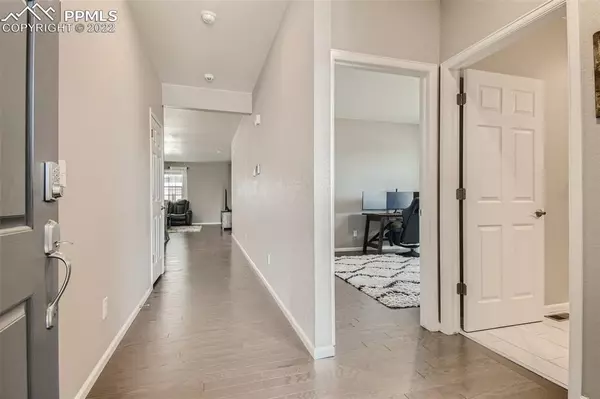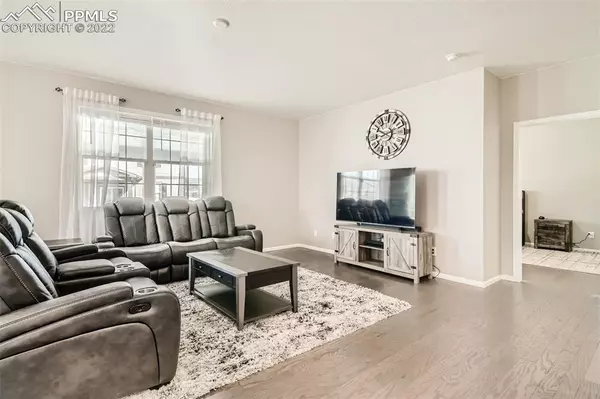$637,500
$584,900
9.0%For more information regarding the value of a property, please contact us for a free consultation.
5363 Snowberry AVE Firestone, CO 80504
3 Beds
3 Baths
3,154 SqFt
Key Details
Sold Price $637,500
Property Type Single Family Home
Sub Type Single Family
Listing Status Sold
Purchase Type For Sale
Square Footage 3,154 sqft
Price per Sqft $202
MLS Listing ID 6044388
Sold Date 04/22/22
Style Ranch
Bedrooms 3
Half Baths 1
Three Quarter Bath 2
Construction Status Existing Home
HOA Fees $50/mo
HOA Y/N Yes
Year Built 2019
Annual Tax Amount $4,415
Tax Year 2021
Lot Size 9,080 Sqft
Property Description
Located in Neighbors Point subdivision, this 3 bed, 3 bath, rancher features stunning upgrades throughout to include: three car garage, woods floors, white cabinets, kitchen island, pantry, private master bath with double vanity and an unfinished basement ready for you to finish out and customize just they way you like it!Walking in the front door, you are greeted with a wonderful open floor plan with a wide entryway making it light and bright. Come enjoy the upgraded kitchen with eat-in dining area alongside the open-concept family room. Also on the main level you will find the the master bedroom (with private master bath and large walk-in closet), two additional bedrooms, full bathroom, powder bathroom, laundry room and access to the three car garage. Make your way to the unfinished basement ready for you to make it your own. Finally don't forget to check out the large fully fenced and landscaped backyard with its expansive patio great for entertaining. Schedule your showing today as this stunning home will not last!
Location
State CO
County Weld
Area Neighbors Point
Interior
Interior Features 6-Panel Doors
Cooling Central Air
Flooring Ceramic Tile, Wood Laminate
Fireplaces Number 1
Fireplaces Type None
Laundry Main
Exterior
Parking Features Attached
Garage Spaces 3.0
Fence Rear
Community Features Parks or Open Space, Playground Area
Utilities Available Cable, Electricity, Natural Gas
Roof Type Composite Shingle
Building
Lot Description Corner, Cul-de-sac
Foundation Full Basement
Water Assoc/Distr
Level or Stories Ranch
Structure Type Wood Frame
Construction Status Existing Home
Schools
School District St. Vrain Valley Re1-J
Others
Special Listing Condition Not Applicable
Read Less
Want to know what your home might be worth? Contact us for a FREE valuation!

Our team is ready to help you sell your home for the highest possible price ASAP



