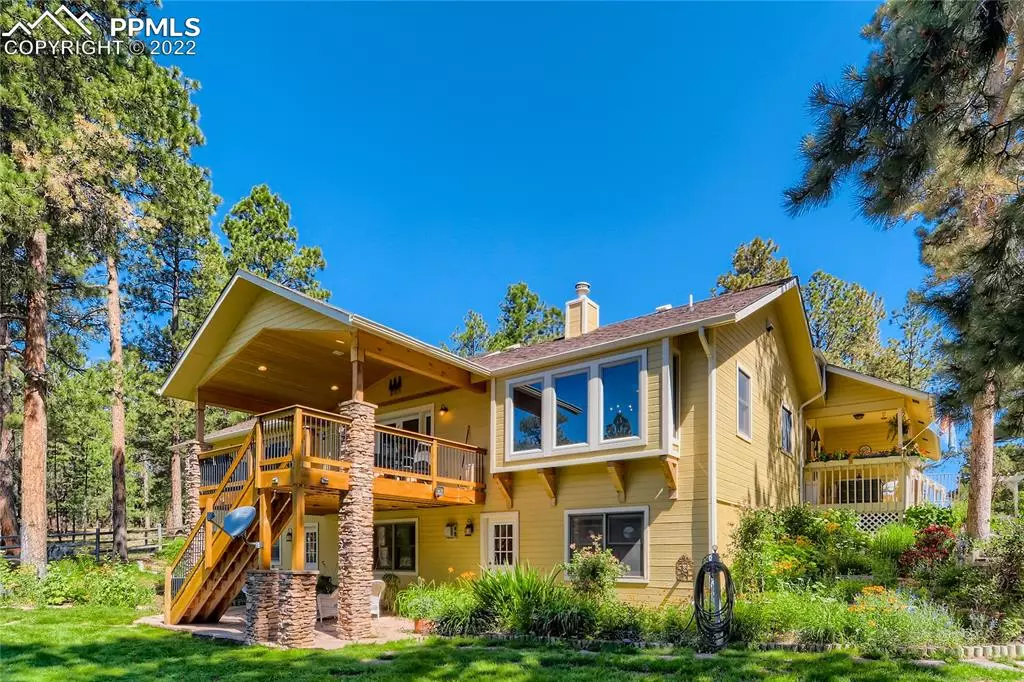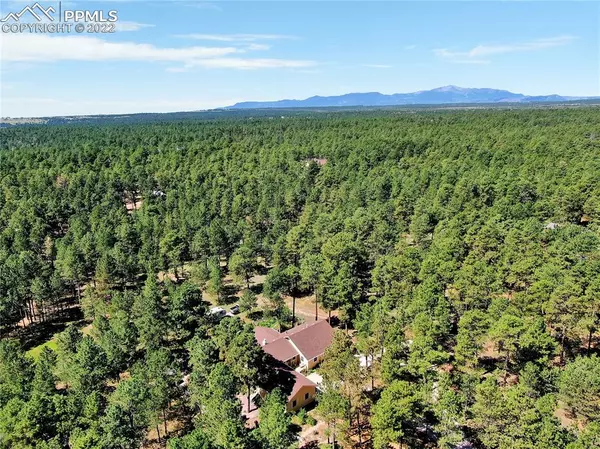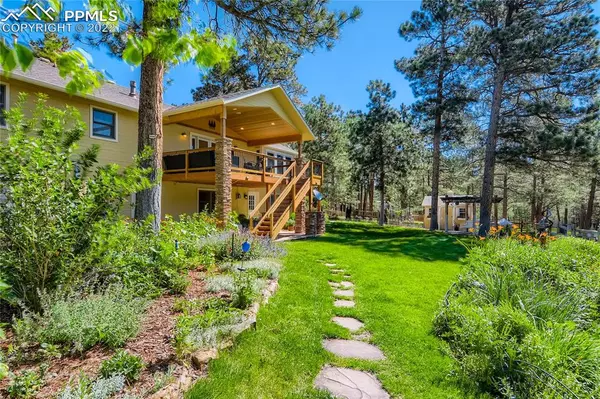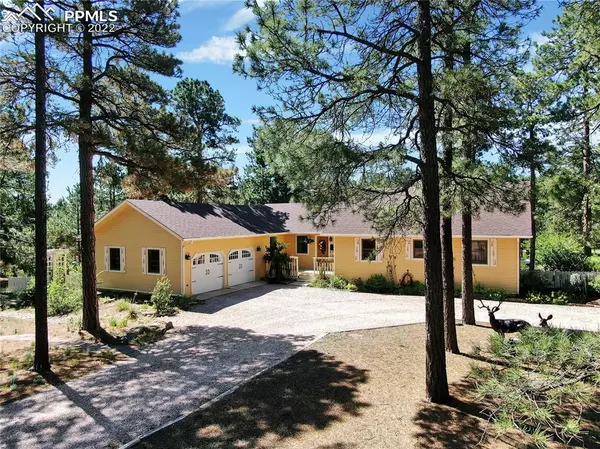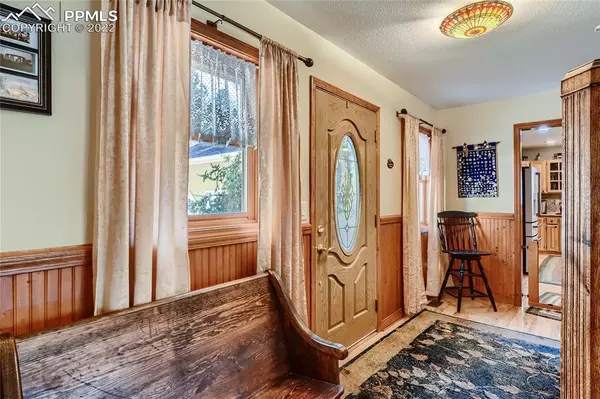$900,000
$900,000
For more information regarding the value of a property, please contact us for a free consultation.
14250 Chalet LN Elbert, CO 80106
3 Beds
3 Baths
4,070 SqFt
Key Details
Sold Price $900,000
Property Type Single Family Home
Sub Type Single Family
Listing Status Sold
Purchase Type For Sale
Square Footage 4,070 sqft
Price per Sqft $221
MLS Listing ID 9806011
Sold Date 09/16/22
Style Ranch
Bedrooms 3
Full Baths 3
Construction Status Existing Home
HOA Y/N No
Year Built 1993
Annual Tax Amount $2,237
Tax Year 2021
Lot Size 5.000 Acres
Property Description
Welcome to a wonderful Black Forest retreat. Situated on five treed acres at the end of a culdesac on a very quiet street, this 4000+ sf ranch style home features main level living, three bedrooms, office, and flex room. Finished for the most discerning buyer with premier quality, this home will not disappoint. As you enter the home, you will see a beautiful, vaulted great room with furnace rated gas fireplace and built ins perfect for displaying items. This open to a covered deck area which makes a perfect three season room that overlooks the expertly landscaped yard and beautiful trees. The separate dining with built in window seat overlooks the great room along with a "cook's" kitchen with an upgraded range/oven plus additional double oven. Lots of space for the cook plus a nice pantry. The kitchen leads to the laundry and onto the oversized, finished garage. The opposite side of the main level features an office, a secondary bedroom and bath plus a wonderful master with a five piece bath. Downstairs walkout features another furnace rated, gas fireplace in the family room plus an additional bedroom and flex room. Downstairs also features a dry sauna and exercise space. Lots of storage space in the utility room completes the basement. The outside living of this property is simply amazing. Complete with three season blooming of the massive perrenial gardens, terracing, and additional patio areas, included another covered patio, two storage buildings, and doggie fencing. Other amenities include hardwood throughout main level, basement saltillo tile, two walk outs, air conditioning, lots of custom touches, tasteful remodels, whole house air purifier, 2 year old high grade furnace. Open RV space with 110/220, Easy commutes to Springs and Denver, you won't find another home or property like this one. Easy to drive to Homestead Regional Park, Pineries, Section 16, and Woodlake Trails, also allows horses and other hobbies. No HOA. Come and enjoy
Location
State CO
County El Paso
Area Eastwood
Interior
Interior Features 5-Pc Bath, Great Room, Vaulted Ceilings, See Prop Desc Remarks
Cooling Ceiling Fan(s), Central Air
Flooring Tile, Wood
Fireplaces Number 1
Fireplaces Type Basement, Gas, Main, Two
Laundry Main
Exterior
Parking Features Attached
Garage Spaces 2.0
Fence See Prop Desc Remarks
Utilities Available Electricity, Natural Gas, Telephone
Roof Type Composite Shingle
Building
Lot Description Cul-de-sac, Level, Meadow, Rural, Sloping, Trees/Woods, See Prop Desc Remarks
Foundation Full Basement, Walk Out
Water Well
Level or Stories Ranch
Finished Basement 80
Structure Type Wood Frame
Construction Status Existing Home
Schools
Middle Schools Falcon
High Schools Falcon
School District Falcon-49
Others
Special Listing Condition Not Applicable
Read Less
Want to know what your home might be worth? Contact us for a FREE valuation!

Our team is ready to help you sell your home for the highest possible price ASAP



