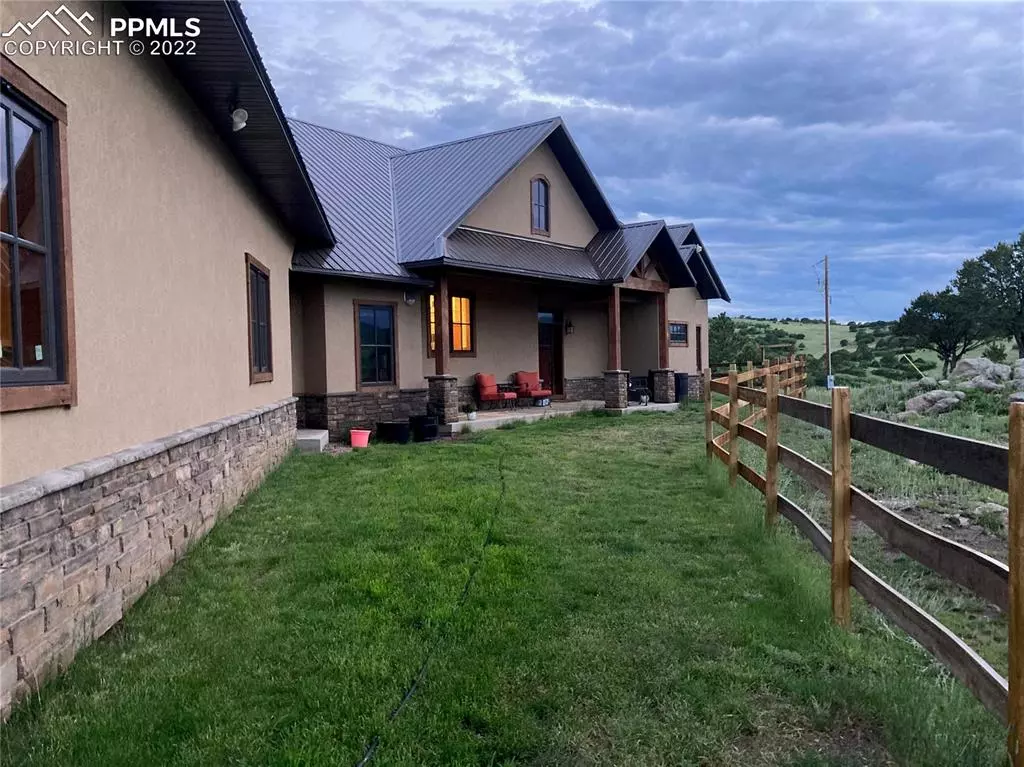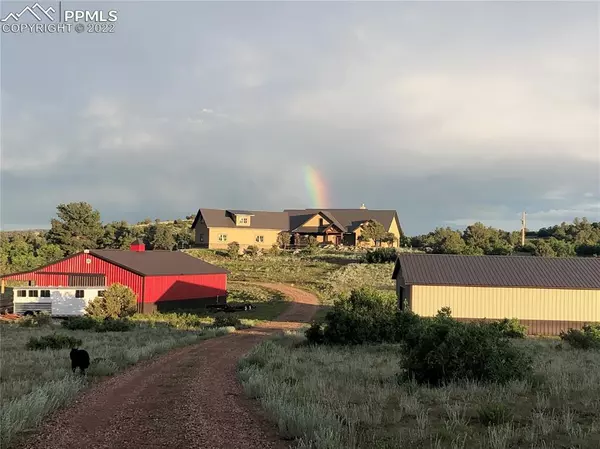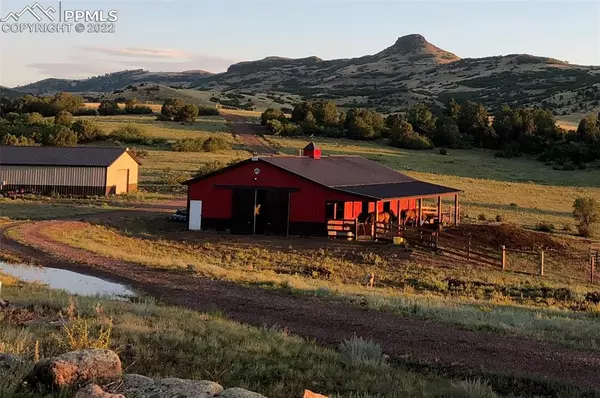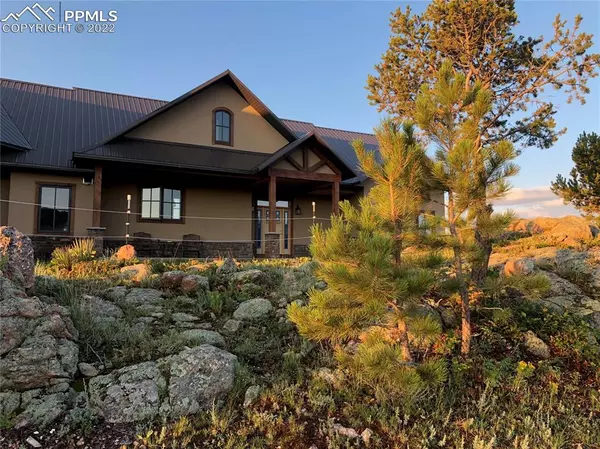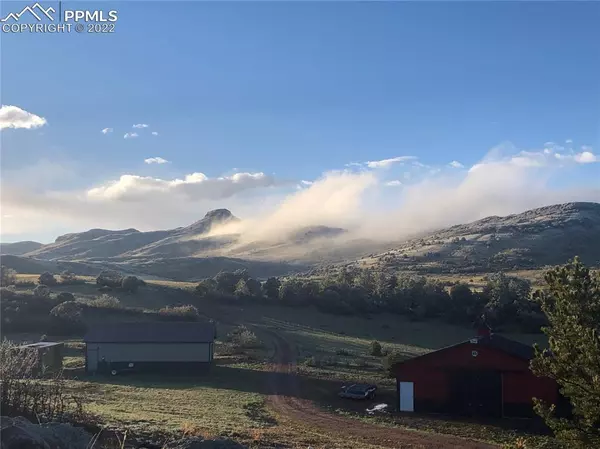$999,999
$995,000
0.5%For more information regarding the value of a property, please contact us for a free consultation.
2221 Achy Back LN Canon City, CO 81212
3 Beds
2 Baths
4,902 SqFt
Key Details
Sold Price $999,999
Property Type Single Family Home
Sub Type Single Family
Listing Status Sold
Purchase Type For Sale
Square Footage 4,902 sqft
Price per Sqft $203
MLS Listing ID 3433292
Sold Date 07/08/22
Style Ranch
Bedrooms 3
Full Baths 1
Three Quarter Bath 1
Construction Status Existing Home
HOA Y/N No
Year Built 2015
Annual Tax Amount $4,161
Tax Year 2022
Lot Size 80.490 Acres
Property Description
Welcome to Cap Rock View Ranch! This lovely property offers the opportunity to own a small and private ranch with a stone and stucco mountain home and horse facilities on 80 scenic acres. Set against the foothills of Cap Rock Ridge, a prominent area geological formation, this property offers timbered ridges, canyon, rock formations, mountain pasture and views of Pikes Peak. The property is perimeter fenced and gated and sets up nicely for horses and livestock. The Ranch does not have covenants and is not part of an HOA so many uses are possible. The Ranch is located 90 minutes west of Colorado Springs and 35 minutes north of Canon City, Colorado and can be accessed on a year-round basis. Recreational activities are numerous in this area and include easy drives to Cripple Creek, the Royal Gorge, Arkansas River, and Eleven Mile Canyon. Enjoy a train ride, white water rafting, world class fly fishing, gambling, antique shopping, and local dining all within 1 hour or less from the Ranch. In the winter, Monarch, Breckenridge, and Ski Cooper are all within 90 minutes of the property for skiing and snowboarding. Improvements include a custom home built in 2015 which consists of 3 bedrooms and 2 bathrooms. The ranch home was meticulously built and features a grand living room with a stone fireplace which is perfect to gather around with friends and family. The home looks over a beautiful canyon area with views in all directions. There is approximately 2,500 square feet of finished area on the main floor. The home could easily be expanded with a large unfinished basement area and a finished bonus room area above the garage. Upgrades include a main floor laundry room with a dog wash area and radiant floor heating to keep you warm on winter mornings. Additional improvements include a 4 stall Cleary horse barn with a loafing area, a Cleary workshop and equipment building and several sheds.
Location
State CO
County Fremont
Area Fremont County
Interior
Interior Features Beamed Ceilings, Great Room, Vaulted Ceilings, See Prop Desc Remarks
Cooling Ceiling Fan(s)
Flooring Carpet, Ceramic Tile
Fireplaces Number 1
Fireplaces Type Main, One, Wood
Laundry Main
Exterior
Parking Features Attached
Garage Spaces 2.0
Utilities Available Electricity, Propane
Roof Type Metal
Building
Lot Description 360-degree View, Foothill, Level, Meadow, Mountain View, Rural, Sloping, Trees/Woods, View of Pikes Peak, View of Rock Formations, See Prop Desc Remarks
Foundation Full Basement
Water Well
Level or Stories Ranch
Structure Type Wood Frame
Construction Status Existing Home
Schools
School District Canon City Re-1
Others
Special Listing Condition Not Applicable
Read Less
Want to know what your home might be worth? Contact us for a FREE valuation!

Our team is ready to help you sell your home for the highest possible price ASAP



