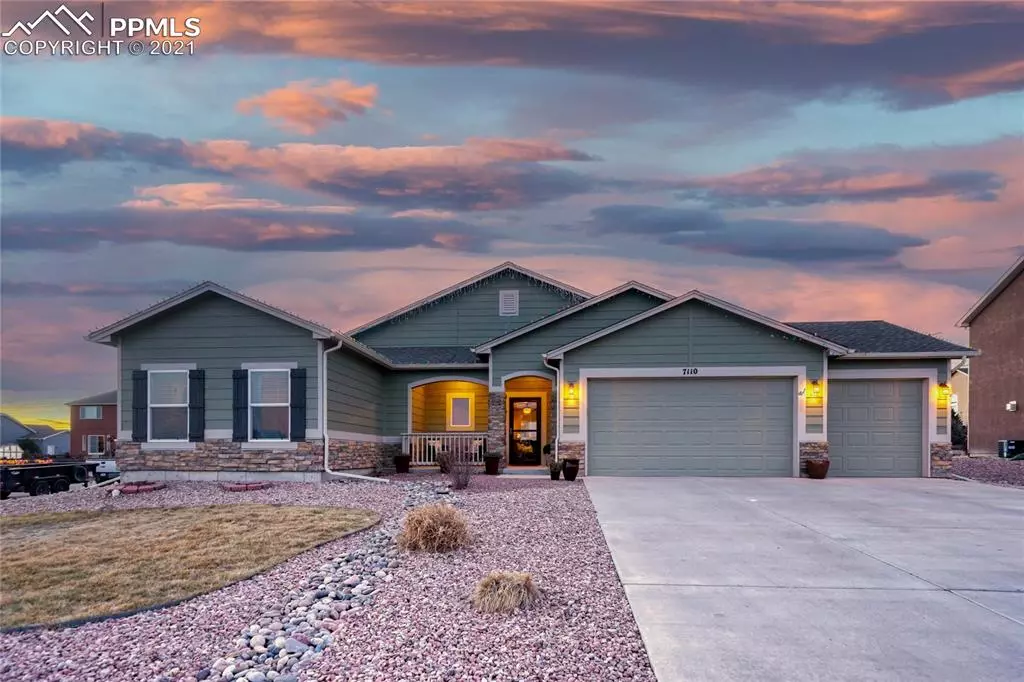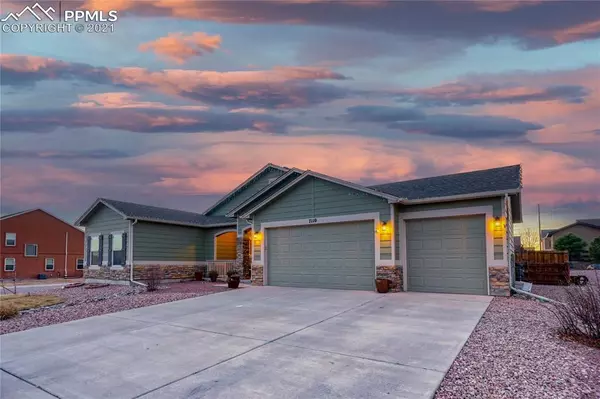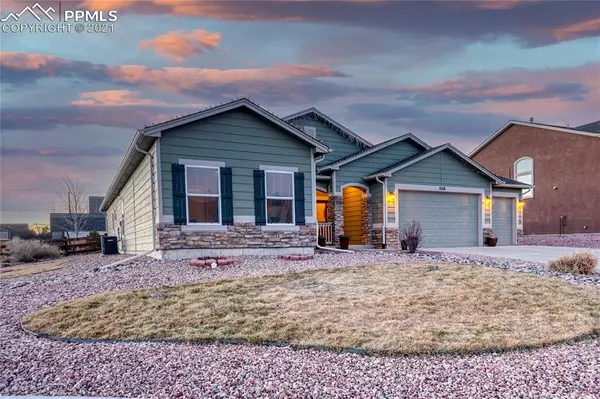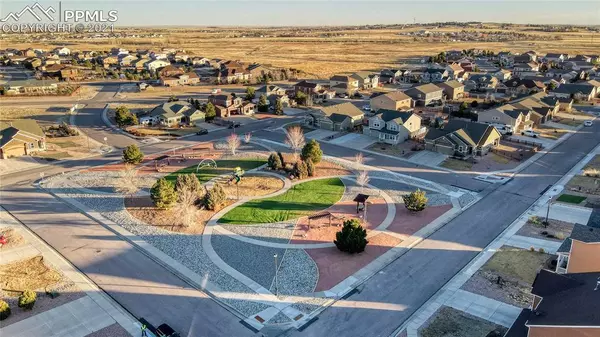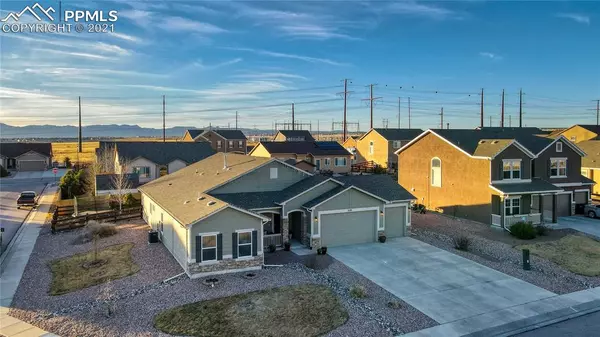$507,000
$479,900
5.6%For more information regarding the value of a property, please contact us for a free consultation.
7110 Honeycomb DR Peyton, CO 80831
3 Beds
2 Baths
2,345 SqFt
Key Details
Sold Price $507,000
Property Type Single Family Home
Sub Type Single Family
Listing Status Sold
Purchase Type For Sale
Square Footage 2,345 sqft
Price per Sqft $216
MLS Listing ID 6210340
Sold Date 01/31/22
Style Ranch
Bedrooms 3
Full Baths 1
Three Quarter Bath 1
Construction Status Existing Home
HOA Y/N No
Year Built 2013
Annual Tax Amount $2,928
Tax Year 2020
Lot Size 0.265 Acres
Property Description
Main level living at its best. Beautiful one level rancher on a large 1/4-acre corner lot next to the neighborhood park!Open floor plan w/ high ceiling, natural light, gas fireplace, mud room w/ custom wood lockers & bench, large laundry room, & upgraded carpet. Huge kitchen w/ granite countertops, brand new subway tile backsplash, new modern hardware, shiplap wrapped island, gas range, SS appliances, & staggered maple cabinets w/ crown moulding. Spacious master suite w/ coffered ceiling and custom shiplap accent wall. Attached 5-piece bath w/ garden tub and huge walk in closet. Laundry room with washer/dryer included and built-in cabinets and shelving. Private hot tub patio w/ privacy fencing. New flagstone patio for firepit. Storage container shed. Custom all-season water feature in back yard. Oversized three car garage. Corner lot across from park. Pride of ownership!
Location
State CO
County El Paso
Area Falcon Highlands
Interior
Interior Features 9Ft + Ceilings, Great Room, See Prop Desc Remarks
Cooling Ceiling Fan(s), Central Air
Flooring Carpet, Vinyl/Linoleum
Fireplaces Number 1
Fireplaces Type Gas, Main, One
Laundry Main
Exterior
Parking Features Attached
Garage Spaces 3.0
Fence Rear
Community Features Hiking or Biking Trails, Parks or Open Space, Playground Area
Utilities Available Cable, Electricity, Natural Gas
Roof Type Composite Shingle
Building
Lot Description Corner, Level, See Prop Desc Remarks
Foundation Crawl Space
Water Municipal
Level or Stories Ranch
Structure Type Concrete,Wood Frame
Construction Status Existing Home
Schools
School District Falcon-49
Others
Special Listing Condition Not Applicable
Read Less
Want to know what your home might be worth? Contact us for a FREE valuation!

Our team is ready to help you sell your home for the highest possible price ASAP



