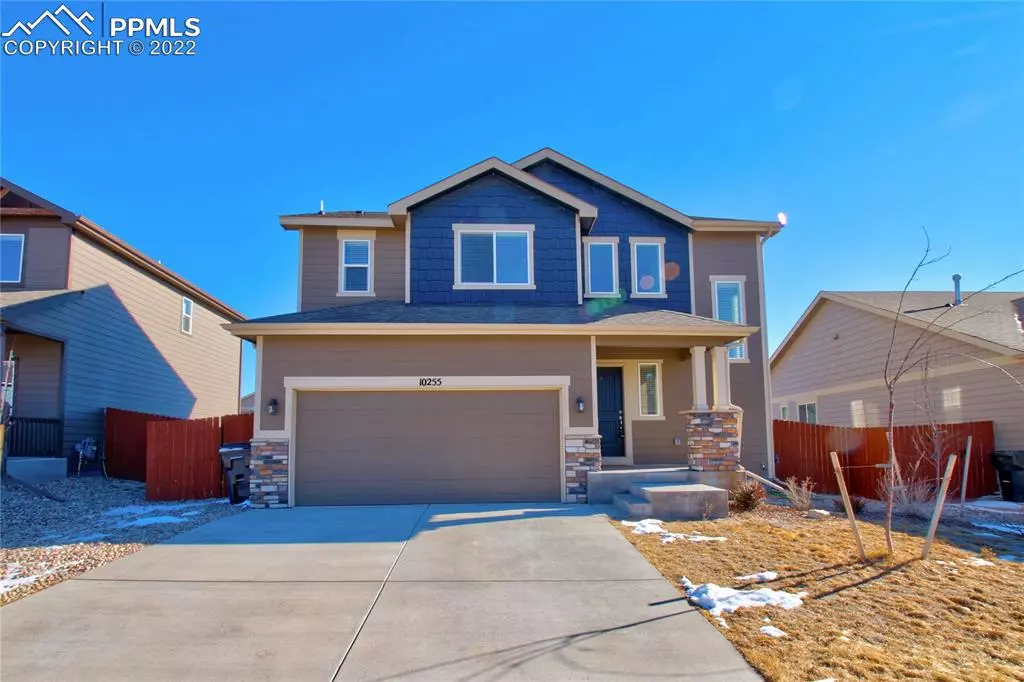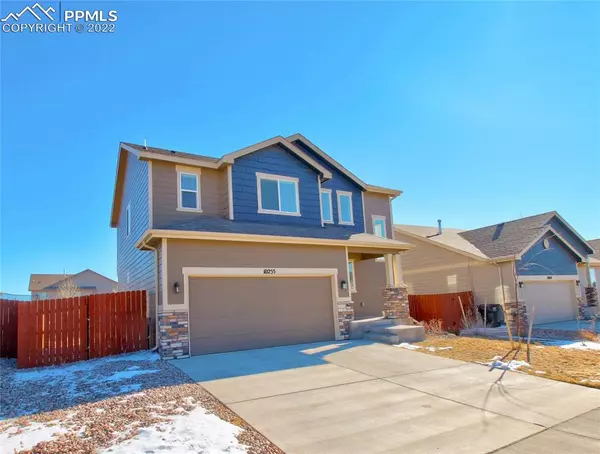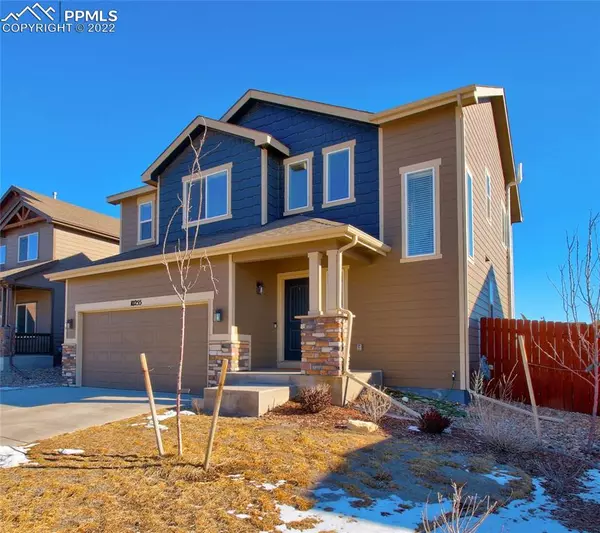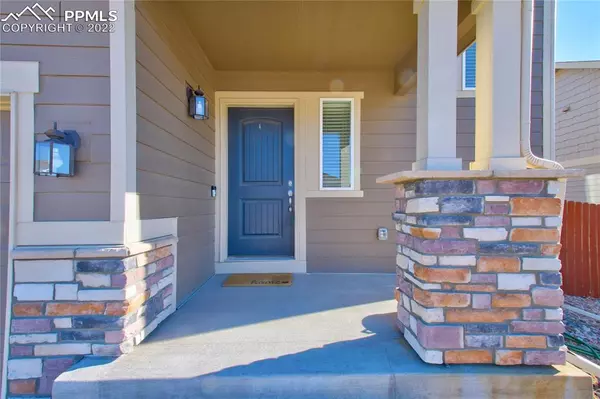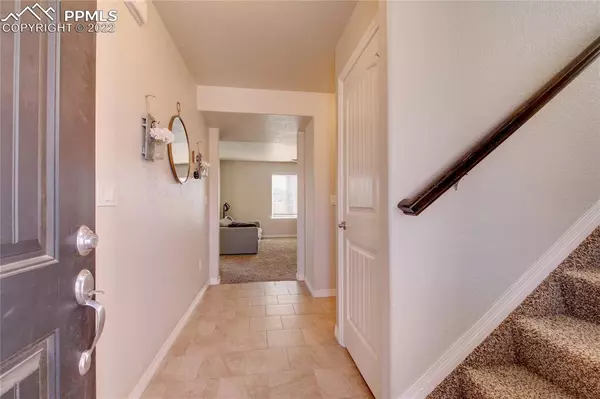$475,000
$475,000
For more information regarding the value of a property, please contact us for a free consultation.
10255 Hidden Park WAY Peyton, CO 80831
3 Beds
4 Baths
2,434 SqFt
Key Details
Sold Price $475,000
Property Type Single Family Home
Sub Type Single Family
Listing Status Sold
Purchase Type For Sale
Square Footage 2,434 sqft
Price per Sqft $195
MLS Listing ID 8433031
Sold Date 02/23/22
Style 2 Story
Bedrooms 3
Full Baths 2
Half Baths 1
Three Quarter Bath 1
Construction Status Existing Home
HOA Fees $175/mo
HOA Y/N Yes
Year Built 2017
Annual Tax Amount $2,372
Tax Year 2020
Lot Size 6,915 Sqft
Property Description
Welcome home to this fantastic like new 3 bed, 4 bath, 2 car garage, 2 story home located in the heart of Meridian Rach. As you enter the home you will be greeted with a tiled entry with a conveniently located 1/2 bath just off the entry. Further in, on the main level, you will find an open concept living room, dining room and kitchen. The gorgeous kitchen is a treasure boasting 42" cabinets, concrete island, quartz main kitchen counters and stainless steel appliances. Upstairs you will find a laundry room, master suite and 2 additional guest bedrooms. The open and sunny master suite you will surely fall in love with to include its recessed ceilings, spacious rooms size, large master bath (that includes a double vanity and large step in shower) and large master closet. The guest bedrooms are perfectly arranged sharing a jack-and-jill bath and spacious in size. In the finished basement you will find a enormous family room (with potential to be easily finished out to a 4th bedroom) and 3/4 bathroom. The large backyard includes a playhouse, swing set and storage shed. With all this, you also get access to the Meridian Ranch Community Center, clubhouse, exercise room and pool! Come check this wonderful home out TODAY!!!
Location
State CO
County El Paso
Area Meridian Ranch
Interior
Cooling Central Air
Flooring Carpet, Tile, Vinyl/Linoleum, Wood Laminate
Fireplaces Number 1
Fireplaces Type None
Laundry Electric Hook-up, Upper
Exterior
Parking Features Attached
Garage Spaces 2.0
Fence Rear
Community Features Club House, Community Center, Fitness Center, Hiking or Biking Trails, Lake/Pond, Parks or Open Space, Playground Area, Pool
Utilities Available Cable, Electricity, Natural Gas, Telephone
Roof Type Composite Shingle
Building
Lot Description Level
Foundation Full Basement
Builder Name Saint Aubyn Homes
Water Assoc/Distr
Level or Stories 2 Story
Finished Basement 95
Structure Type Wood Frame
Construction Status Existing Home
Schools
Middle Schools Falcon
High Schools Falcon
School District Falcon-49
Others
Special Listing Condition Not Applicable
Read Less
Want to know what your home might be worth? Contact us for a FREE valuation!

Our team is ready to help you sell your home for the highest possible price ASAP



