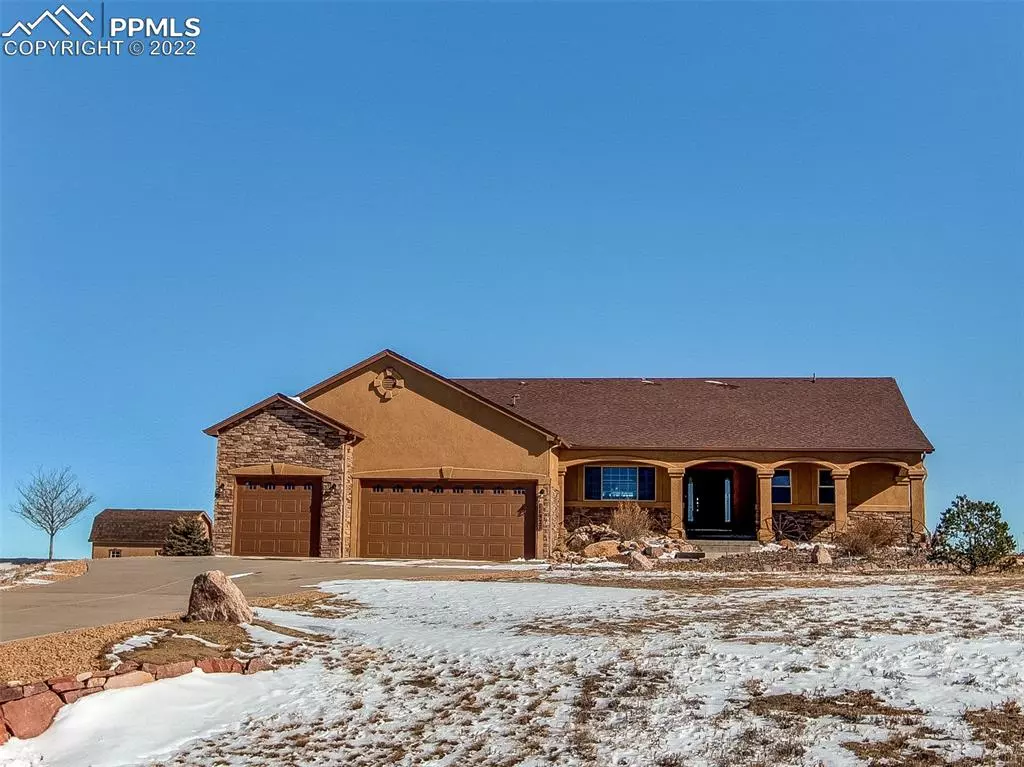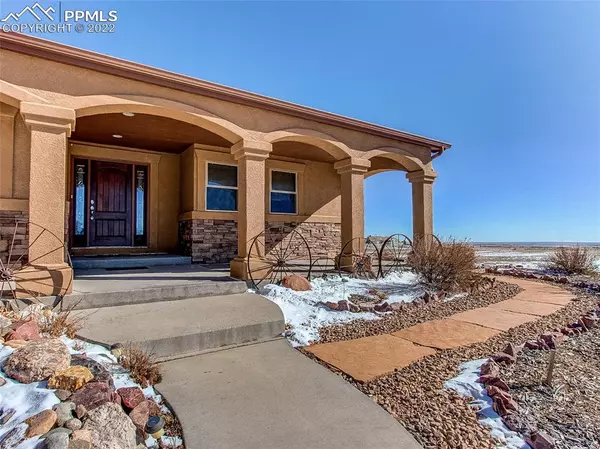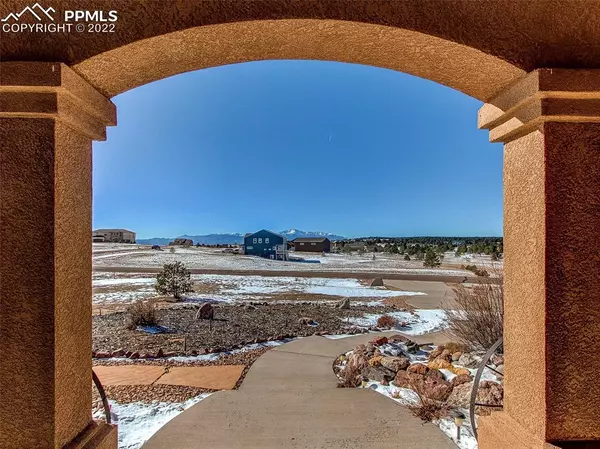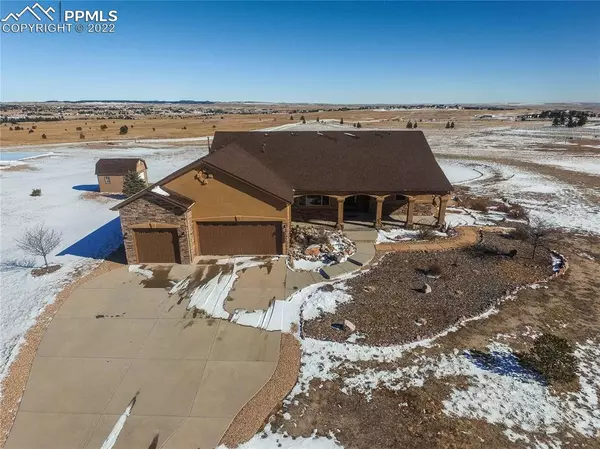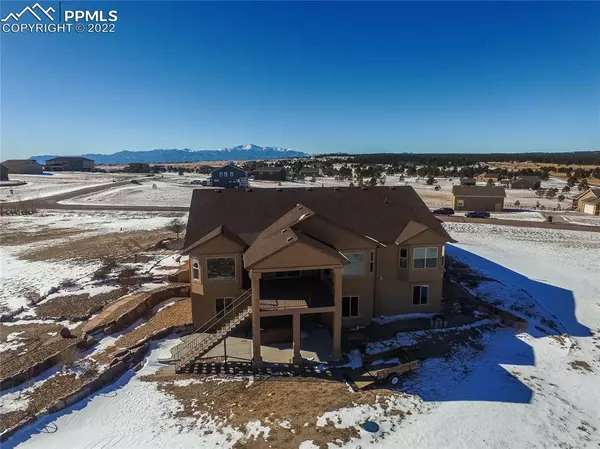$810,000
$810,000
For more information regarding the value of a property, please contact us for a free consultation.
11927 White Antler TRL Peyton, CO 80831
5 Beds
3 Baths
4,536 SqFt
Key Details
Sold Price $810,000
Property Type Single Family Home
Sub Type Single Family
Listing Status Sold
Purchase Type For Sale
Square Footage 4,536 sqft
Price per Sqft $178
MLS Listing ID 8476434
Sold Date 03/04/22
Style Ranch
Bedrooms 5
Full Baths 2
Three Quarter Bath 1
Construction Status Existing Home
HOA Fees $18/ann
HOA Y/N Yes
Year Built 2012
Annual Tax Amount $2,576
Tax Year 2020
Lot Size 2.500 Acres
Property Description
Fantastic well-maintained stucco and stone ranch home on 2.5 acre lot in the country. Remote enough to get away yet still close to amenities in Falcon and Black Forest and a good commute to downtown and military bases. Beautiful views, front and back with awesome sunsets! Goldfish pond welcomes you at the front door. Youll love the 5 spacious bedrooms and office with the perfect set up for work and school at home. Open floorplan with main level living and vaulted ceilings. 3 bedrooms plus separate dining room/office on the main level. Gourmet kitchen features double oven, cooktop, plenty of cabinets with 42 uppers with crown molding, granite slab counters, composite sink with new faucet and garbage disposal and nice pantry with wood shelving. Generous master with soaring ceilings, large walk-in closet and sitting room with walk out to large covered composite deck. Private 5-piece master bath with soaking tub. Huge walk-out basement with 9 ceilings and brand-new carpet, 2 large bedrooms, one bedroom with walk-in closet and one attached to hall bath. Lower level has oversized concrete patio set up for hot tub. 6" exterior walls with 2" spray foam insulation and 4" fiberglass insulation. 4-car garage is nearly 1000sf including a separate stall for workshop or auto maintenance. Great storage shed with concrete floors. Custom hardscape around the exterior.
Location
State CO
County El Paso
Area Antlers Ridge Estates
Interior
Interior Features 5-Pc Bath, 6-Panel Doors, 9Ft + Ceilings, Crown Molding, Vaulted Ceilings, See Prop Desc Remarks
Cooling None
Flooring Carpet, Ceramic Tile, Vinyl/Linoleum
Fireplaces Number 1
Fireplaces Type Gas, Main
Exterior
Parking Features Attached
Garage Spaces 4.0
Fence None
Utilities Available Electricity, Natural Gas, Telephone, Other
Roof Type Composite Shingle
Building
Lot Description Mountain View, Sloping, View of Pikes Peak
Foundation Walk Out
Water Well
Level or Stories Ranch
Finished Basement 92
Structure Type Wood Frame
Construction Status Existing Home
Schools
Middle Schools Falcon
High Schools Falcon
School District Falcon-49
Others
Special Listing Condition Not Applicable
Read Less
Want to know what your home might be worth? Contact us for a FREE valuation!

Our team is ready to help you sell your home for the highest possible price ASAP



