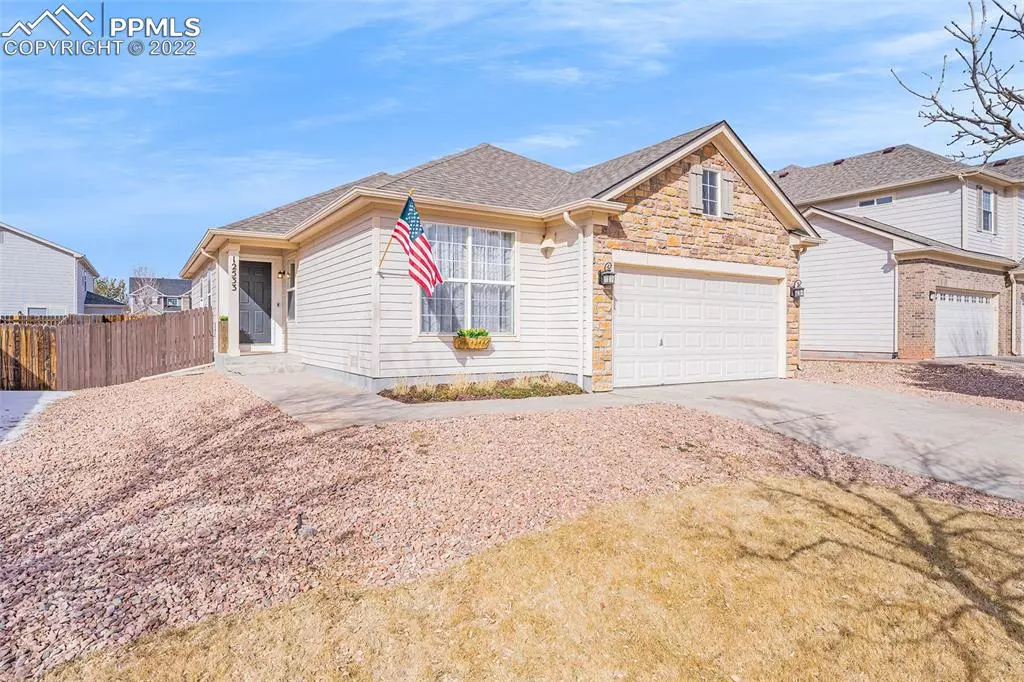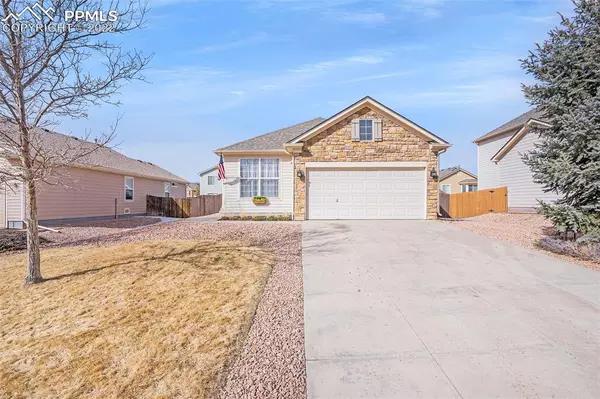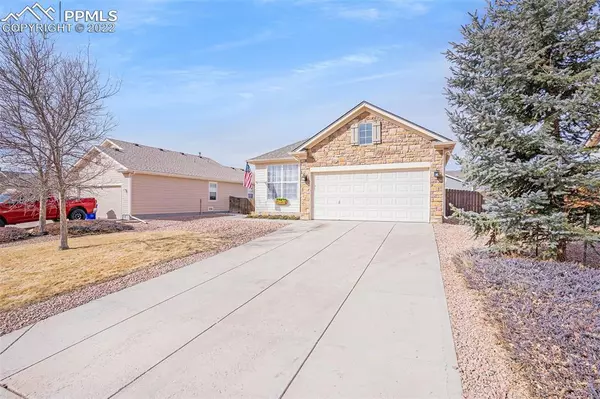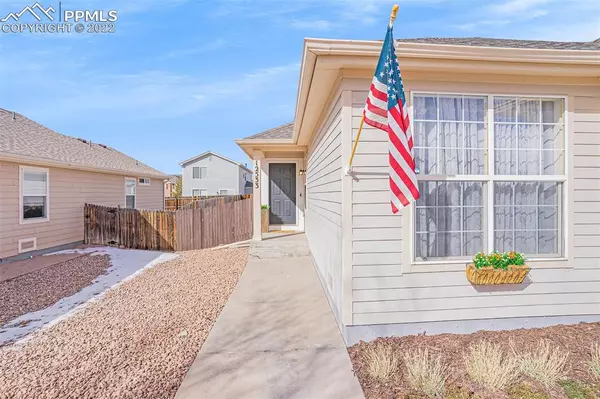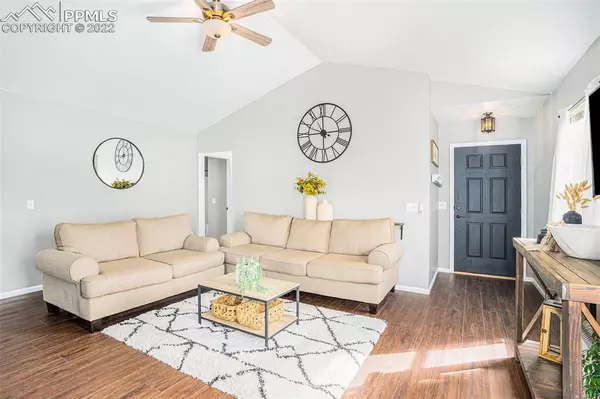$435,000
$395,000
10.1%For more information regarding the value of a property, please contact us for a free consultation.
12533 Pine Valley CIR Peyton, CO 80831
3 Beds
2 Baths
1,339 SqFt
Key Details
Sold Price $435,000
Property Type Single Family Home
Sub Type Single Family
Listing Status Sold
Purchase Type For Sale
Square Footage 1,339 sqft
Price per Sqft $324
MLS Listing ID 3147523
Sold Date 03/18/22
Style Ranch
Bedrooms 3
Full Baths 2
Construction Status Existing Home
HOA Y/N No
Year Built 2003
Annual Tax Amount $1,299
Tax Year 2020
Lot Size 6,270 Sqft
Property Description
Charming, Remodeled Home Inspired by Magnolia Designer Joanna Gaines - True main level living - Great Curb Appeal Beckons One to Want to Visit... Walk into the entry w/it's soaring ceiling & welcoming family room w/new wide-plank luxury vinyl flooring & new ceiling fan - Separate dining w/custom, wood-paneled focus wall, vaulted ceiling & new lighting - Updated kitchen looks out onto the family room & has new glazed tile backsplash, updated cabinetry, new luxury vinyl flooring, new lighting & walkout to backyard - Spacious master bedroom w/plenty of room for king bed, two larger night stands, dresser, seating & walk in closet - Adjacent master 4 piece bath w/double vanity, new fixtures, new mirror, new lighting, updated cabinetry - Two more bedrooms w/Updated full bath w/updated cabinetry, new lighting, new fixture & new mirror - Separate laundry room w/new luxury vinyl flooring & custom shelving - Huge deck w/solar lights perfect for entertaining, BBQ grill & furniture - Charming fire pit is included - Fenced yard has new landscaping rock, new mulch & two side yards / one w gate - Other benefits include new water heater, newer Lennox furnace prepped for central air install - Metro District fee covers water, sewer, 2 rec centers w/indoor & outdoor pools, exercise facility, rec center run by the YMCA is w/in walking distance, Olympic sized pool - beautiful golf course within a few miles, parks, trails, open space - Woodmen Hills facilitates a wide range of lifestyles - The district offers sports programs for kids, adult fitness programs, a BMX course & year round special events - Within a few minutes to groceries, banking, Walmart, dining, schools & entertainment. This home has a serious Wow Factor - get ready to be impressed...
Location
State CO
County El Paso
Area Woodmen Hills
Interior
Interior Features 9Ft + Ceilings, Vaulted Ceilings
Cooling Ceiling Fan(s)
Flooring Carpet, Wood Laminate
Fireplaces Number 1
Fireplaces Type None
Laundry Main
Exterior
Parking Features Attached
Garage Spaces 2.0
Fence Rear
Community Features Club House, Community Center, Fitness Center, Golf Course, Hiking or Biking Trails, Parks or Open Space, Playground Area, Pool
Utilities Available Electricity, Natural Gas
Roof Type Composite Shingle
Building
Lot Description Level
Foundation Crawl Space
Water Municipal
Level or Stories Ranch
Structure Type Framed on Lot,Wood Frame
Construction Status Existing Home
Schools
School District Falcon-49
Others
Special Listing Condition Not Applicable
Read Less
Want to know what your home might be worth? Contact us for a FREE valuation!

Our team is ready to help you sell your home for the highest possible price ASAP



