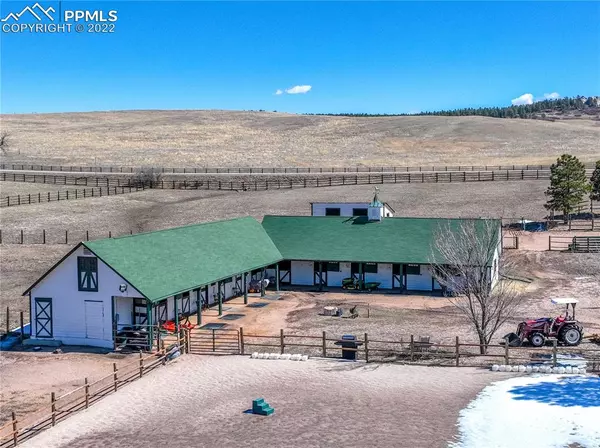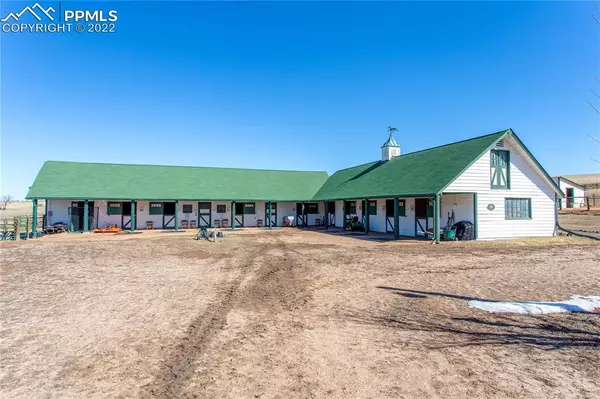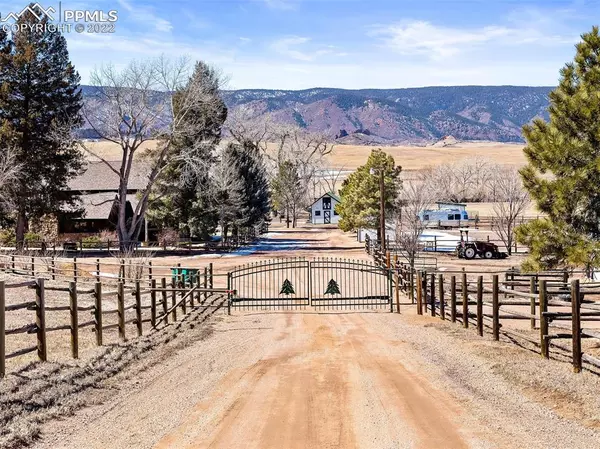$2,300,000
$2,499,000
8.0%For more information regarding the value of a property, please contact us for a free consultation.
6145 S Perry Park RD Larkspur, CO 80118
6 Beds
4 Baths
3,854 SqFt
Key Details
Sold Price $2,300,000
Property Type Single Family Home
Sub Type Single Family
Listing Status Sold
Purchase Type For Sale
Square Footage 3,854 sqft
Price per Sqft $596
MLS Listing ID 5197309
Sold Date 11/18/22
Style 2 Story
Bedrooms 6
Full Baths 4
Construction Status Existing Home
HOA Y/N No
Year Built 1859
Annual Tax Amount $3,610
Tax Year 2020
Lot Size 41.670 Acres
Property Description
Back on Market contingent house did not sell- YOUR OPPORTUNITY! Over 40 acres of incredible and endless possibilities! Bring your horses, bring your cows but most importantly bring your dreams and make them a reality. This is one of the best pieces of property in all of Colorado boasting two alluvial wells, water rights and a creek running through the property. A fully fenced ranch with a mix of pastures and trees makes this a one-of-a-kind opportunity. This classic Colorado Ranch Property includes the main house, a guest cottage, milking barn, detached garage, 3500 sq ft 12-stall barn and several additional outbuildings. This property is located only 12 minutes to Castle Rock making it convenient while homesteading. Country living and stargazing at its finest. The main house, built in 1859, has 3 incredibly large bedrooms and 3 bathrooms as well as views from every room. The mudroom from the side opens into a large country kitchen complete with its own mudroom and hallway to a large pantry and laundry room facility. The great room is large with a bar and wood burning fireplace. The master is on the main level with an ensuite. The upstairs has a loft and two more bedrooms with a shared bathroom. The guest house boasts a mudroom, kitchen, 3 additional bedrooms, living room and bathroom. The barn is from a different time and unlike anything being constructed today. From the architectural design to the many amenities including the tack rooms, hay elevator and complete with 12 stalls for your prize horses. This property contains too much to detail here, come and see for yourself.
Location
State CO
County Douglas
Area Metes & Bounds
Interior
Interior Features Great Room, Skylight (s)
Cooling Central Air
Flooring Carpet, Natural Stone, Wood
Fireplaces Number 1
Fireplaces Type Two
Laundry Main
Exterior
Parking Features Detached
Garage Spaces 1.0
Utilities Available Electricity, Electricity Available, Propane
Roof Type Composite Shingle
Building
Lot Description Level, Meadow, Mountain View, Spring/Pond/Lake, Trees/Woods
Foundation Other
Water Well
Level or Stories 2 Story
Structure Type Wood Frame
Construction Status Existing Home
Schools
Middle Schools Castle Rock
High Schools Castle View
School District Douglas Re1
Others
Special Listing Condition Estate
Read Less
Want to know what your home might be worth? Contact us for a FREE valuation!

Our team is ready to help you sell your home for the highest possible price ASAP







