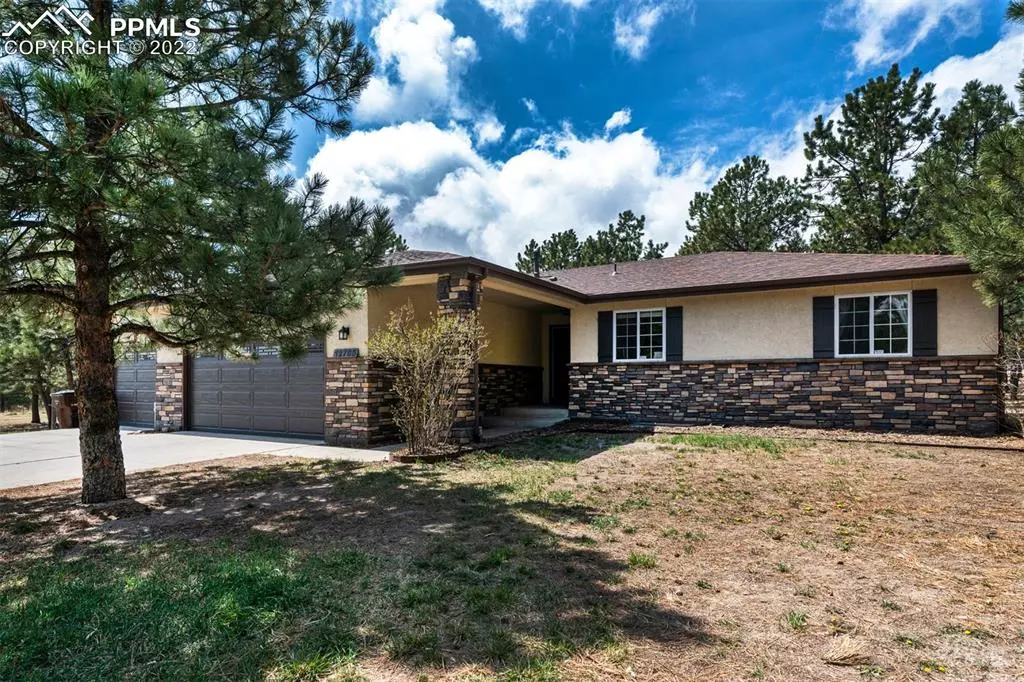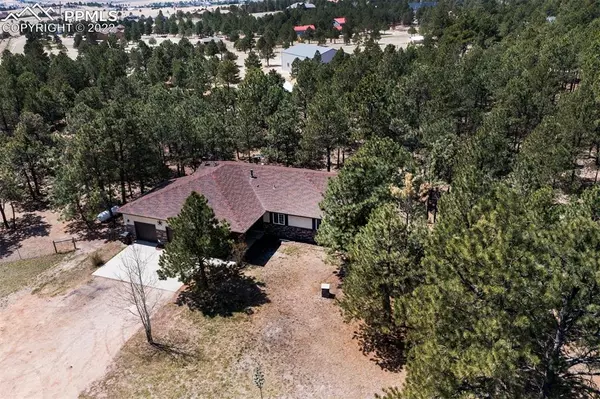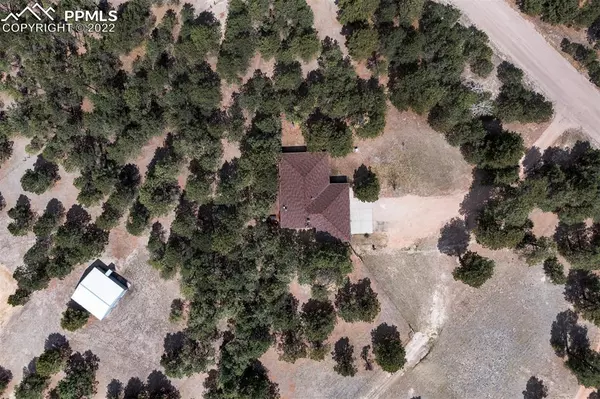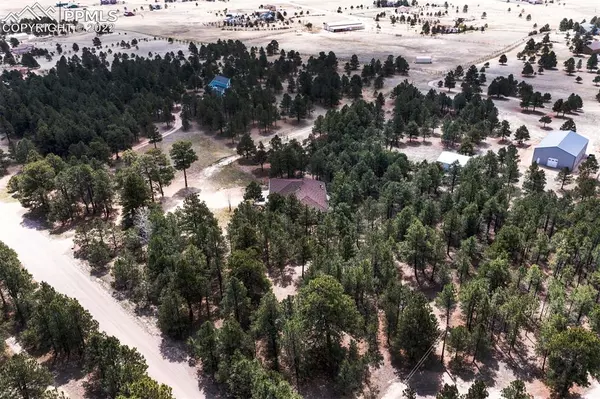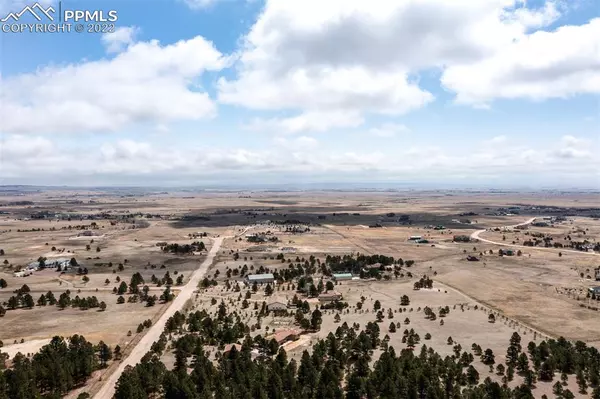$1,000,000
$925,000
8.1%For more information regarding the value of a property, please contact us for a free consultation.
12765 Kenedo CIR Elbert, CO 80106
6 Beds
3 Baths
3,574 SqFt
Key Details
Sold Price $1,000,000
Property Type Single Family Home
Sub Type Single Family
Listing Status Sold
Purchase Type For Sale
Square Footage 3,574 sqft
Price per Sqft $279
MLS Listing ID 3294760
Sold Date 06/15/22
Style Ranch
Bedrooms 6
Full Baths 3
Construction Status Existing Home
HOA Y/N No
Year Built 1995
Annual Tax Amount $2,460
Tax Year 2020
Lot Size 5.040 Acres
Property Description
SHOW STOPPER! This home sits On 5+ Acres in the Black Forest Area, Lending Plenty of Privacy While Being surrounded by the Sweet Smells of The Ponderosa Pines. Owner's Spared No Expense Updating This home Completely Giving You Country Living With a Modern Twist. There is a LONG List of High Quality Upgrades; Custom Multi-Colored Stone Added to the Front Exterior of the Home, Wood Industrial Beam added to the Ceiling, Barn Doors added to the Laundry Room, Master Bedroom & Master Bath Room, Custom Shelves added to the Laundry Room, Modern Steel Railing added to the Staircase. Newer Flooring added throughout the home including Stone Tile, Carpet & Wood Laminate & Already Existing Hardwood. Floors. The Kitchen Shines with Custom Cabinetry, BRAND NEW GRANITE Countertops, Trendy Tile Backsplash a Kitchen Island & Gourmet Black Stainless Appliances. The Main Level Master Retreat Features a Walk In Closet & Fully Remolded 5-PC Bath Suite; Including Dual Vanities, Jetted Bath & Gorgeous Tiled Stand Alone Shower. The Main Level has 2 Additional Bedrooms or Currently Utilized as 1 Bedroom/1 Office. Step Downstairs to the Extra Large Family/Recreation Room with Beautiful Bar Area complete with Kegerator & One Of A Kind Custom Wood Bar Top. The Basement has 3 Additional Bedrooms or Currently Utilized as 2 Bedrooms/I Large Gym Room. Both Fireplaces that have been Converted to Gas Burning; One as a Centerpiece of the Main Level Living Room & The Second in The Basement Adorned with Custom Stonework. Attached 3 Car Heated Garage. Step Outside to the Extended Deck & Relax to the Sounds of Nature. In the Back is a Livestock Ready Barn Currently being used for Cold Storage and the BRAND NEW STEEL POLE BARN GARAGE! This 40x60 Building Built Stiff Back Construction; Steel Roof, Cement Floor, 2 Extra Large 14x14 Doors Large Enough For The Largest RV & 3rd 10x10 Door. All with Garage Openers. An ANYTHING WORKSHOP DREAM COME TRUE! Please Reach out to the Listing Agent for More Details.
Location
State CO
County El Paso
Area Shasta Acres
Interior
Cooling Ceiling Fan(s)
Flooring Carpet, Ceramic Tile, Natural Stone, Wood, Wood Laminate
Fireplaces Number 1
Fireplaces Type Basement, Gas, Main, Two
Exterior
Parking Features Attached, Detached
Garage Spaces 11.0
Fence All
Utilities Available Cable, Electricity, Propane, Other
Roof Type Composite Shingle
Building
Lot Description Trees/Woods, See Prop Desc Remarks
Foundation Full Basement
Water Well
Level or Stories Ranch
Finished Basement 99
Structure Type Framed on Lot,Wood Frame
Construction Status Existing Home
Schools
School District Falcon-49
Others
Special Listing Condition See Show/Agent Remarks
Read Less
Want to know what your home might be worth? Contact us for a FREE valuation!

Our team is ready to help you sell your home for the highest possible price ASAP



