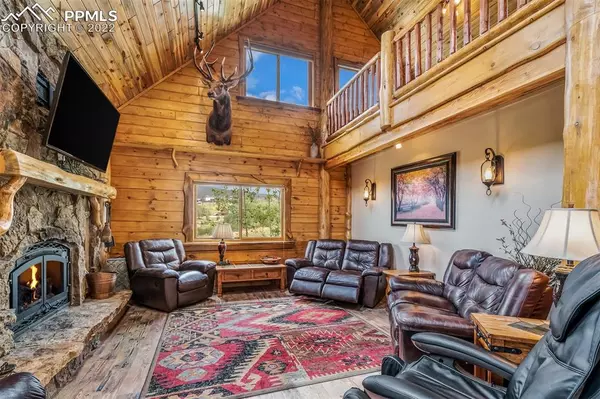$1,200,000
$1,190,000
0.8%For more information regarding the value of a property, please contact us for a free consultation.
3418 High Creek RD Fairplay, CO 80440
5 Beds
5 Baths
3,941 SqFt
Key Details
Sold Price $1,200,000
Property Type Single Family Home
Sub Type Single Family
Listing Status Sold
Purchase Type For Sale
Square Footage 3,941 sqft
Price per Sqft $304
MLS Listing ID 5672698
Sold Date 09/26/22
Style 2 Story
Bedrooms 5
Full Baths 2
Three Quarter Bath 3
Construction Status Existing Home
HOA Fees $111/ann
HOA Y/N Yes
Year Built 2005
Annual Tax Amount $2,390
Tax Year 2022
Lot Size 2.000 Acres
Property Description
Welcome home to this fantastic 5 bedroom, 5 bath mountain property, once featured on HGTVs Log Cabin Living. Located on two acres in a gated community, own this slice of heaven in the Warm Springs neighborhood of Fairplay and enjoy all that this area has to offer. A true log home, you are greeted inside by the beautiful, beetle kill wood ceiling and walls throughout the home. The inviting two-story great room features a floor to ceiling stacked stone fireplace as the focal point of this home. The windows and skylights allow for the natural light to flow throughout. The gourmet kitchen features an island with bar stool seating and sink, stainless steel appliances including new refrigerator, induction stove, dishwasher and built-in microwave, pantry and great view out the window. Walkout from dining area to the expansive covered deck and take in the breathtaking views. Two bedrooms (one non-conforming) and two full baths grace the main level. Upstairs you will come upon the loft area, perfect for a reading nook/study area/workout space. The primary bedroom is oversized with vaulted wood ceilings, stunning gas fireplace, picture windows, closet and spa-like 5pc bath including soaking, Microsilk tub, custom tiled shower and double vanity. In the walkout basement, you will find the oversized family room with a third fireplace, built-ins, picture windows and billiards table space. Two additional bedrooms, each with attached full baths, give all guests the privacy they desire. The basement is a walkout to the lower deck where you find a hot tub, completing this level. Additional amenities include zone heating with two furnaces, two tankless water heaters, two steam showers and an irrigation system. Warm Springs Ranch owners enjoy private access to National Forest private stocked fishing ponds, trails for hiking/snowshoeing an, outdoor pickle ball/tennis courts, community center/clubhouse and community owned water system. Call today for your private showing!
Location
State CO
County Park
Area Warm Springs
Interior
Interior Features 5-Pc Bath, Beamed Ceilings, Great Room, Skylight (s), Vaulted Ceilings, See Prop Desc Remarks
Cooling Ceiling Fan(s)
Flooring Carpet, Wood Laminate
Fireplaces Number 1
Fireplaces Type Basement, Main, Three, Upper, See Prop Desc Remarks
Laundry Main
Exterior
Parking Features None
Fence None
Utilities Available Cable, Electricity, Natural Gas, Propane, Telephone, See Prop Desc Remarks
Roof Type Metal
Building
Lot Description Mountain View, Trees/Woods
Foundation Full Basement, Walk Out
Water Well, See Prop Desc Rem
Level or Stories 2 Story
Finished Basement 98
Structure Type Log
Construction Status Existing Home
Schools
Middle Schools South Park
High Schools South Park
School District Park Re-2
Others
Special Listing Condition Not Applicable
Read Less
Want to know what your home might be worth? Contact us for a FREE valuation!

Our team is ready to help you sell your home for the highest possible price ASAP







