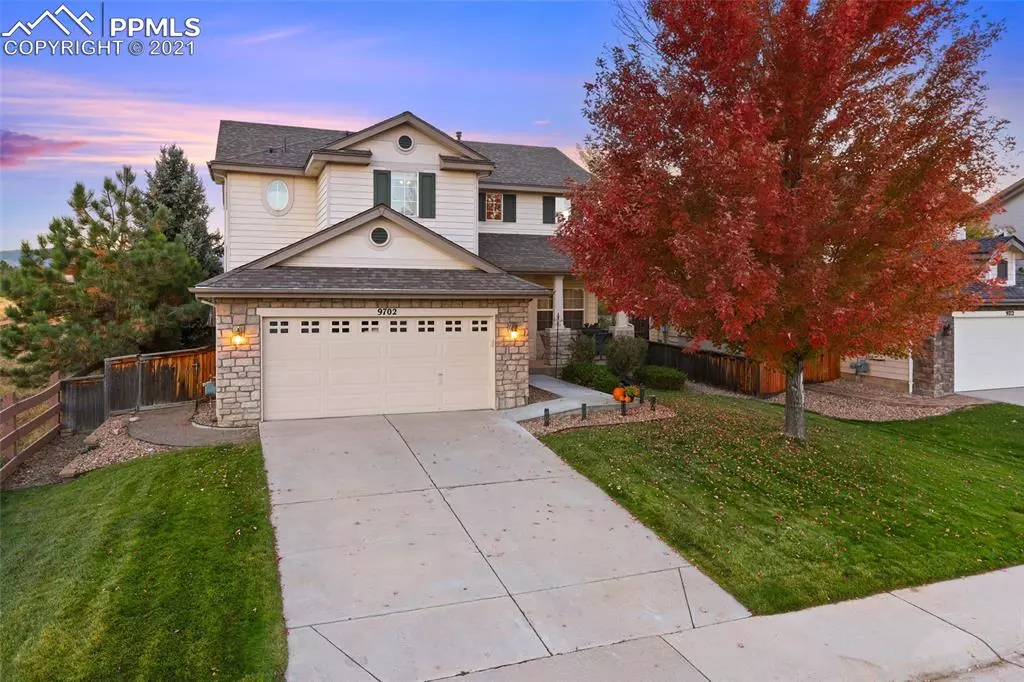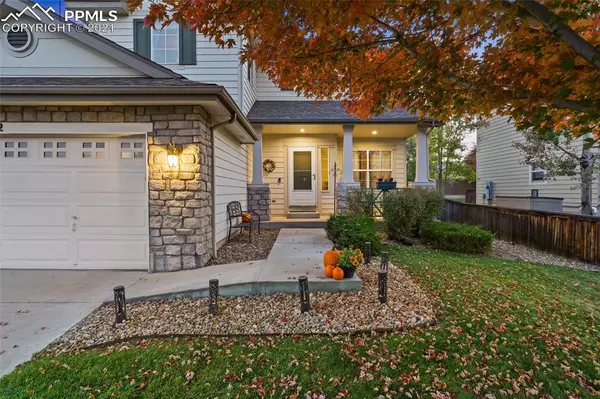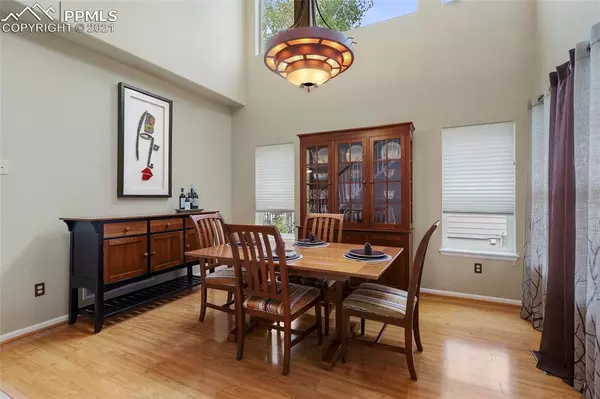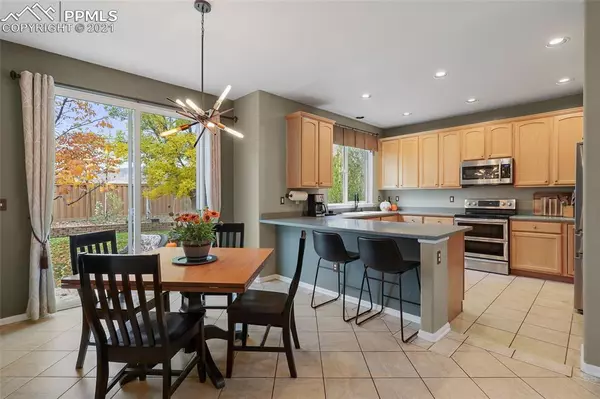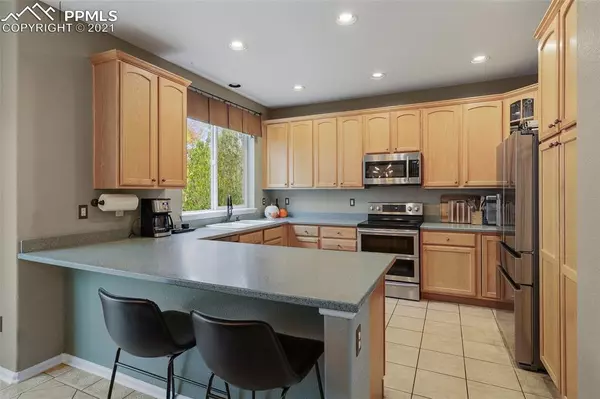$710,000
$730,000
2.7%For more information regarding the value of a property, please contact us for a free consultation.
9702 S Carr WAY Littleton, CO 80127
4 Beds
4 Baths
2,729 SqFt
Key Details
Sold Price $710,000
Property Type Single Family Home
Sub Type Single Family
Listing Status Sold
Purchase Type For Sale
Square Footage 2,729 sqft
Price per Sqft $260
MLS Listing ID 3074117
Sold Date 12/02/21
Style 2 Story
Bedrooms 4
Full Baths 3
Half Baths 1
Construction Status Existing Home
HOA Fees $36/ann
HOA Y/N Yes
Year Built 2002
Annual Tax Amount $3,635
Tax Year 2020
Lot Size 7,392 Sqft
Property Description
Enjoy the serenity that comes with living in the beautiful TrailMark community! Located across the road from Chatfield Reservoir, this home will not disappoint. From the moment you walk in the front entry, there is a lot of natural light coming thru large windows to greet you! The main level lay out is just perfect for entertaining and gatherings! The kitchen has newer appliances, lots of counter space with a walk out to the most charming backyard with views of the lake, the hogbacks & the front range! The family room is right off the kitchen, making a cozy setting on the main level. The upper level has a wonderful lay out with the master and 3 other bedrooms which have good space with beautiful views adorning the upper level. The finished basement has plenty of room for whatever you need and comes with a full bathroom and an area for storage. Trail Mark community has several parks, a stocked lake, trails, a playground and hosts plenty of events to get you out and meet the neighbors. With easy access to I470, shopping and restaurants, this home is waiting for you!
Location
State CO
County Jefferson
Area Chatfield Green
Interior
Cooling Central Air
Exterior
Parking Features Attached, Tandem
Garage Spaces 3.0
Utilities Available Natural Gas
Roof Type Composite Shingle
Building
Lot Description Cul-de-sac, Foothill, Spring/Pond/Lake
Foundation Full Basement
Water Municipal
Level or Stories 2 Story
Finished Basement 95
Structure Type Wood Frame
Construction Status Existing Home
Schools
School District Jefferson R-1
Others
Special Listing Condition Not Applicable
Read Less
Want to know what your home might be worth? Contact us for a FREE valuation!

Our team is ready to help you sell your home for the highest possible price ASAP



