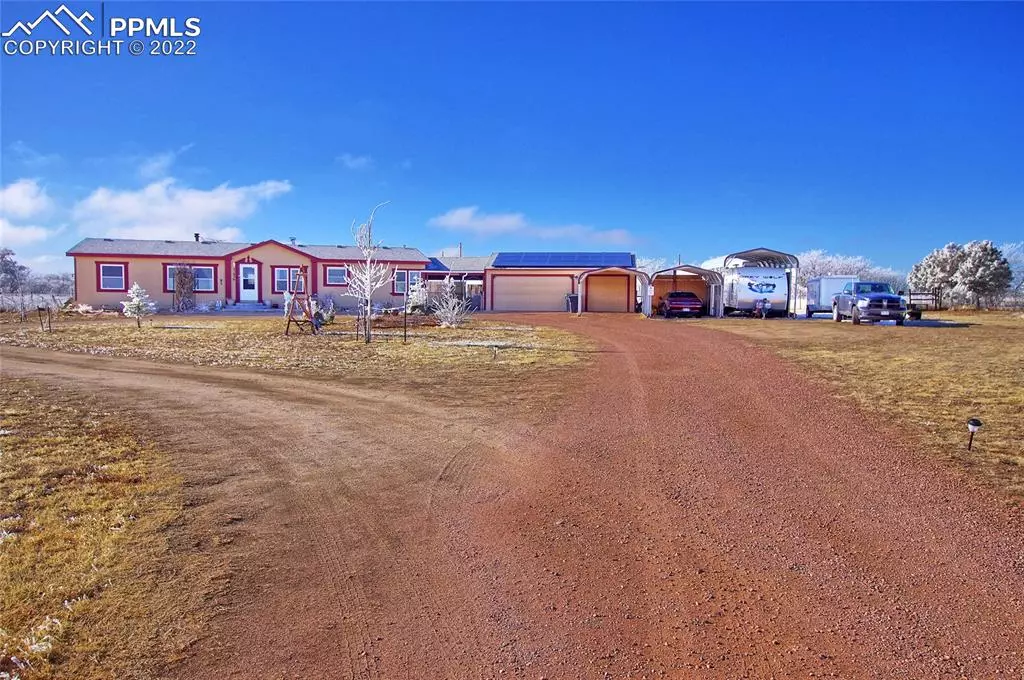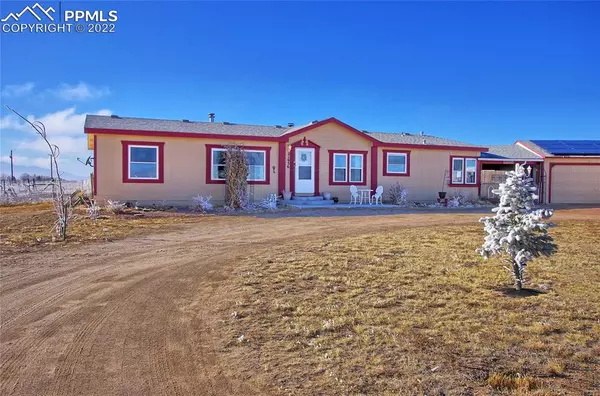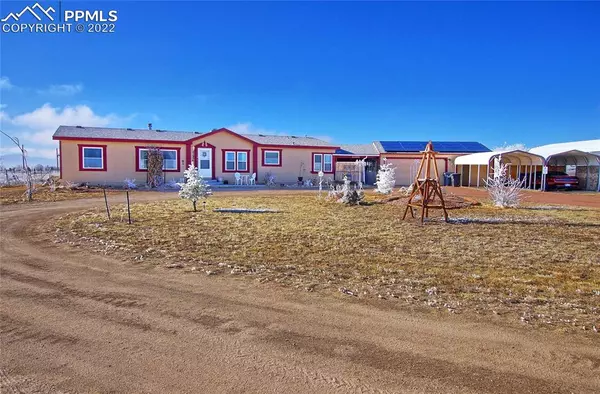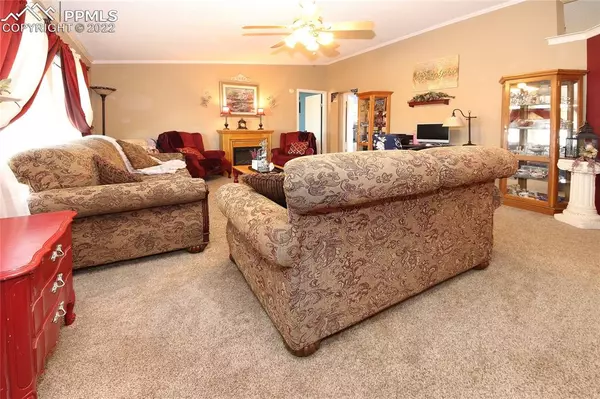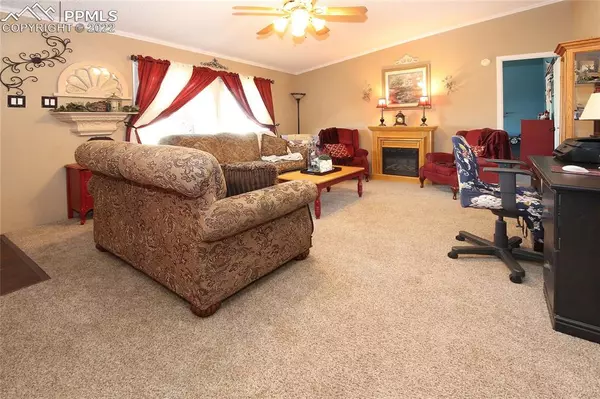$532,000
$539,900
1.5%For more information regarding the value of a property, please contact us for a free consultation.
21936 Osteen CT Calhan, CO 80808
3 Beds
2 Baths
1,922 SqFt
Key Details
Sold Price $532,000
Property Type Single Family Home
Sub Type Single Family
Listing Status Sold
Purchase Type For Sale
Square Footage 1,922 sqft
Price per Sqft $276
MLS Listing ID 9453205
Sold Date 03/28/22
Style Ranch
Bedrooms 3
Full Baths 2
Construction Status Existing Home
HOA Y/N No
Year Built 2000
Annual Tax Amount $1,070
Tax Year 2020
Lot Size 5.490 Acres
Property Description
This well-maintained home sits at the end of the cul-de-sac. The paved road makes a nice feature in the country and is very close to Falcon Highway with is always maintained winter and summer. The house has plenty of updates to make your new country home complete. You will find new luxury vinyl flooring in kitchen and entry. Both bathrooms have tile floors. The master bath has recently been updated. The tub was replaced with a beautiful and roomy walk-in shower. The original shower is also still in place so dual showers in the master bath. The windows have been replaced and come with a transferable warranty. This home will be cozy in the winters with a newer furnace (2018) and wood fireplace. Summers will also be comfortable with the central air conditioning. The home was solar panels that will be free and clear as of closing and include a transferrable warranty. You will enjoy the covered patio between the house and garage complete with hot tub and mounted TV. The above ground pool has a new liner and will be ready to use this summer. The home is equipped with a security system powered by vivant. The owner simply will need to set up their own account. There are 2 covered carports and one covered RV parking space as well as a 3 car detached garage. Your new home has 2 chicken coops and can come complete with chickens if desired, one loafing shed with 2 stall panels and watering trough. As you walk the property don't miss the storm cellar located south of the house. This structure can be used for a storm shelter or storage.This property is 12 miles from all the conveniences of Falcon, 18 miles to Colorado Springs, 20 miles to Peterson AFB, 17 miles to Schriever AFB
Location
State CO
County El Paso
Area Landings Of Denmark
Interior
Interior Features 5-Pc Bath, Vaulted Ceilings
Cooling Central Air
Flooring Carpet, Ceramic Tile, Vinyl/Linoleum
Fireplaces Number 1
Fireplaces Type Main, One, Wood
Laundry Main
Exterior
Parking Features Detached
Garage Spaces 3.0
Fence Rear
Utilities Available Cable, Electricity, Propane, Solar
Roof Type Composite Shingle
Building
Lot Description 360-degree View, Cul-de-sac, Level
Foundation Crawl Space
Water Well
Level or Stories Ranch
Structure Type HUD Standard Manu
Construction Status Existing Home
Schools
School District Ellicott-22
Others
Special Listing Condition Not Applicable
Read Less
Want to know what your home might be worth? Contact us for a FREE valuation!

Our team is ready to help you sell your home for the highest possible price ASAP



