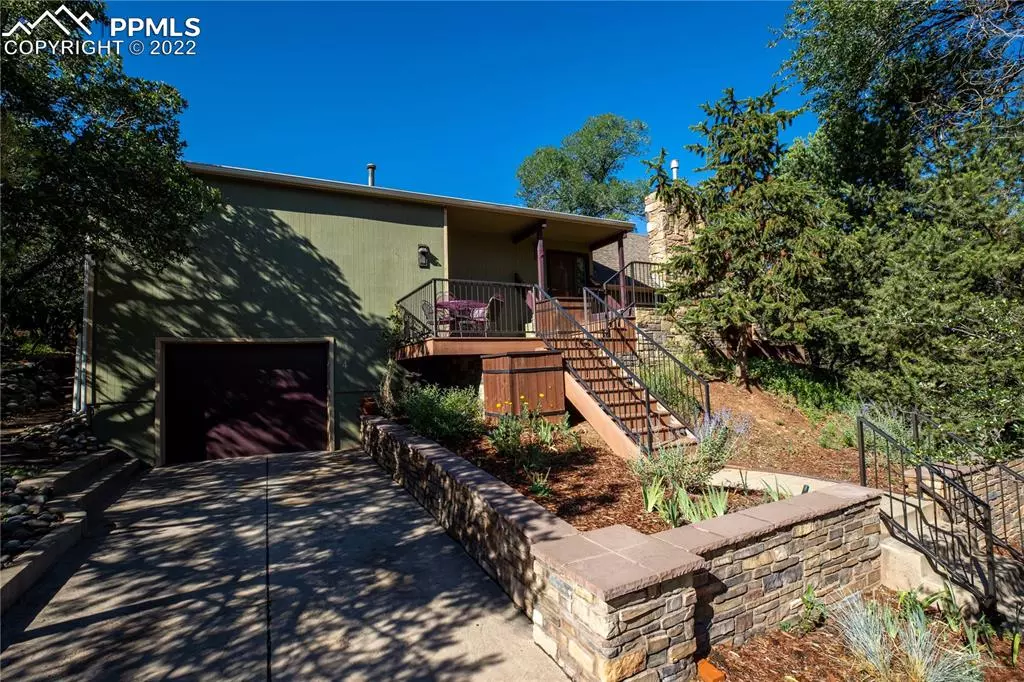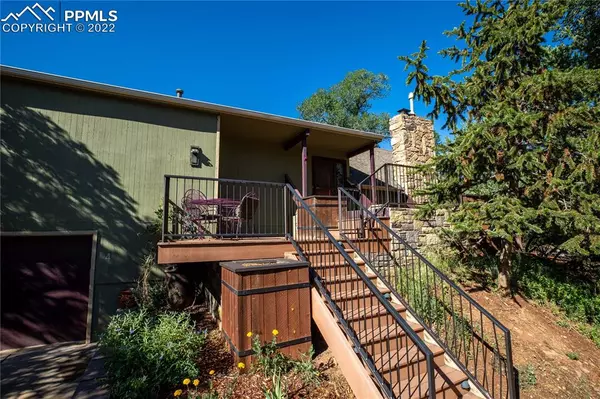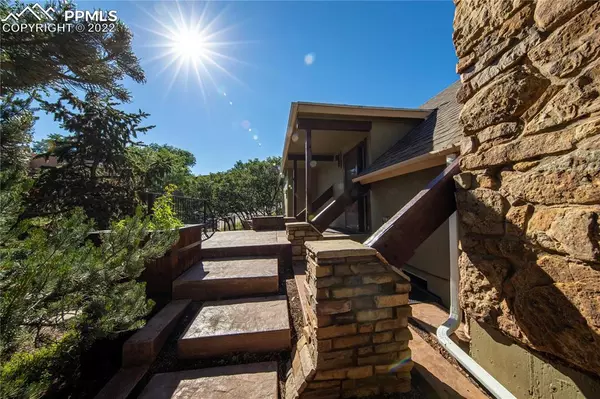$541,000
$535,000
1.1%For more information regarding the value of a property, please contact us for a free consultation.
4 Sutherland PL Manitou Springs, CO 80829
4 Beds
3 Baths
2,331 SqFt
Key Details
Sold Price $541,000
Property Type Single Family Home
Sub Type Single Family
Listing Status Sold
Purchase Type For Sale
Square Footage 2,331 sqft
Price per Sqft $232
MLS Listing ID 5431264
Sold Date 09/13/22
Style Ranch
Bedrooms 4
Full Baths 1
Half Baths 1
Three Quarter Bath 1
Construction Status Existing Home
HOA Y/N No
Year Built 1972
Annual Tax Amount $2,223
Tax Year 2021
Lot Size 0.289 Acres
Property Description
This house screams HOME! From the minute you pull up, youre going to feel it, this is your place. This home has lovingly raised an amazing family and is now ready for its new people. Located in coveted Manitou Springs, in the much sought-after Crystal Hills neighborhood, on a quiet friendly street, this stunner offers amazing views, peace, tranquility, wildlife and so much more. Youll note the awesome stamped concrete drive and beautiful front landscaping that blends seamlessly with the natural foliage. As you walk up to the front door, youll enjoy the beautiful wrought iron banisters and the amazing composite deck. Picture lazy mornings with a cup of coffee as you listen to the birds wake up the world. Enter the grand living room with hard wood floors, a stone gas fireplace, exposed wood beams and an eye-catching circle window. With an open concept dining area attached and a walk out to the back yard, entertaining here is a breeze! The backyard offers a large deck and a flagstone patio in addition to room for the kiddos (be they human or fur) to run, or a delightful area for the gardener in the family. Continuing through the main level youll find the galley kitchen with a darling herb garden window, gas stove and built ins. Three bedrooms finish out this level. The master offers built ins and has an attached bath. Bedrooms 2 and 3 share a full hall bath. Downstairs youll find a huge family room perfect for a guest suite, with a built-in murphy bed. There is also a bath that formerly housed a dark room but would be easy to add a shower to. Youll also find tons of storage space on this level. From the family room youll have access to the oversized two car tandem garage. This one wont last long, make it yours today.
Location
State CO
County El Paso
Area Crystal Hills
Interior
Interior Features 9Ft + Ceilings, Beamed Ceilings, Skylight (s)
Cooling Ceiling Fan(s)
Flooring Carpet, Vinyl/Linoleum, Wood
Fireplaces Number 1
Fireplaces Type Gas, Two, Wood
Laundry Main
Exterior
Parking Features Attached
Garage Spaces 2.0
Utilities Available Cable, Electricity, Natural Gas
Roof Type Composite Shingle
Building
Lot Description Hillside, Mountain View, Trees/Woods
Foundation Full Basement
Water Municipal
Level or Stories Ranch
Finished Basement 89
Structure Type Framed on Lot
Construction Status Existing Home
Schools
Middle Schools Manitou Springs
High Schools Manitou Springs
School District Manitou Springs-14
Others
Special Listing Condition Lead Base Paint Discl Req, See Show/Agent Remarks, Sold As Is
Read Less
Want to know what your home might be worth? Contact us for a FREE valuation!

Our team is ready to help you sell your home for the highest possible price ASAP







