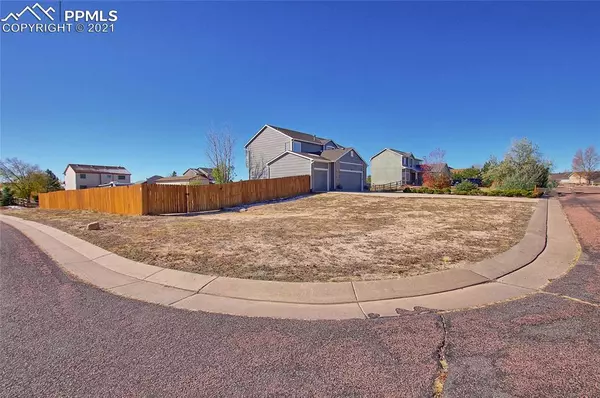$485,000
$485,000
For more information regarding the value of a property, please contact us for a free consultation.
11451 Asbee ST Peyton, CO 80831
3 Beds
3 Baths
2,784 SqFt
Key Details
Sold Price $485,000
Property Type Single Family Home
Sub Type Single Family
Listing Status Sold
Purchase Type For Sale
Square Footage 2,784 sqft
Price per Sqft $174
MLS Listing ID 4284202
Sold Date 12/10/21
Style 2 Story
Bedrooms 3
Full Baths 2
Half Baths 1
Construction Status Existing Home
HOA Y/N No
Year Built 2000
Annual Tax Amount $2,057
Tax Year 2020
Lot Size 0.483 Acres
Property Description
Welcome Home! This 2 story home, with NO HOA, is sitting on a LARGE corner lot, so bring your toys!!!! Featuring 3 bedrooms, a main level office, 3 bathrooms and a 3 car garage, that is located in the Paint Brush Hill Subdivision of Peyton Colorado. Walking in the front door, you're greeted with a grand entryway that has a stunning chandelier. The main level features a formal living and dining room, a family room that is next to the Kitchen, for that open concept feeling, with all NEWER appliances. Also, on the main level, you will find a flex room that could be used as a home office, guest bedroom, sitting room or easily made into another bedroom. Let's make our way up the stunning staircase, to the upper level, and there you will find a LARGE main suite bedroom, 2 additional bedrooms, and the laundry room. The unfinished basement has over 900 square feet for you to create the ideal living space of your own. ALL NEWER FLOORING! VIEWS OF PIKES PEAK FROM SEVERAL WINDOWS. ALL NEWER APPLIANCES, ALL NEWER FLOORING, ALL NEWER PAINT THROUGHOUT, CORNER LOT, RV PARKING and 50 AMP RV HOOK-UP IN BACKYARD !!!! Ready Set SHOW!
Location
State CO
County El Paso
Area Paint Brush Hills
Interior
Interior Features 5-Pc Bath, Vaulted Ceilings
Cooling Ceiling Fan(s), Central Air
Flooring Carpet, Wood Laminate
Fireplaces Number 1
Fireplaces Type Gas, Main, One
Laundry Electric Hook-up, Upper
Exterior
Parking Features Attached
Garage Spaces 3.0
Fence All
Utilities Available Cable, Electricity, Natural Gas, Telephone
Roof Type Composite Shingle
Building
Lot Description Level
Foundation Full Basement
Water Municipal
Level or Stories 2 Story
Structure Type Wood Frame
Construction Status Existing Home
Schools
School District Falcon-49
Others
Special Listing Condition Not Applicable
Read Less
Want to know what your home might be worth? Contact us for a FREE valuation!

Our team is ready to help you sell your home for the highest possible price ASAP







