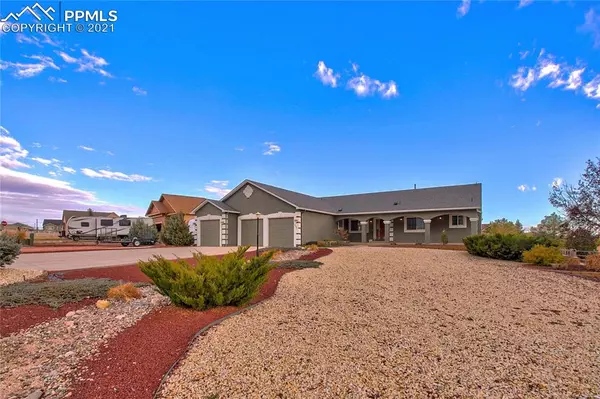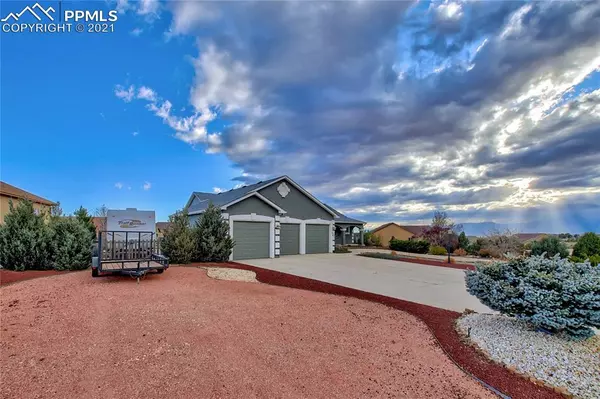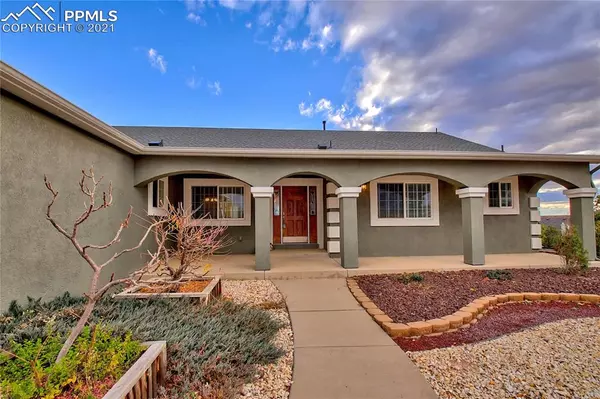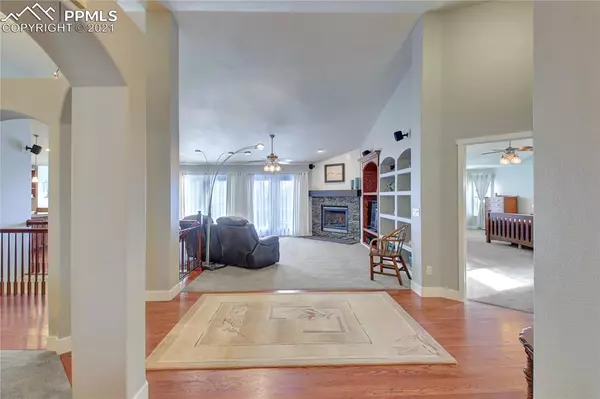$675,000
$659,900
2.3%For more information regarding the value of a property, please contact us for a free consultation.
9947 Rockingham DR Peyton, CO 80831
5 Beds
4 Baths
5,149 SqFt
Key Details
Sold Price $675,000
Property Type Single Family Home
Sub Type Single Family
Listing Status Sold
Purchase Type For Sale
Square Footage 5,149 sqft
Price per Sqft $131
MLS Listing ID 3766079
Sold Date 12/29/21
Style Ranch
Bedrooms 5
Full Baths 3
Half Baths 1
Construction Status Existing Home
HOA Y/N No
Year Built 2006
Annual Tax Amount $3,084
Tax Year 2020
Lot Size 0.516 Acres
Property Description
Exquisite, like new property, immaculately kept home in Paint Brush Hills. Over 5,000 sq ft to grow your family or make sure all the Littles have their own room! Gorgeous ranch style home with 5 beds, 4 baths. Enjoy perfectly kept oak hardwood throughout the main level. Conveniently located laundry hook ups on both levels. Gourmet kitchen with double oven and gas range top, walk-in pantry. Main level master bedroom with adjoining master bath that has been completely remodeled with a freestanding tub and custom tile in the freestanding shower and vanity backsplash. His and her closets with room to spare. Enjoy the wet bar in the basement right off of the theatre area additional to the rec room in the basement. Entertainers dream! Keep the 5th bedroom in the basement a gym or turn it into a multipurpose room. Oversized garage with an access door to the exterior where you have a shed for tools or turn into a "she-shed!" Park your toys in the RV parking!
Location
State CO
County El Paso
Area Paint Brush Hills
Interior
Cooling Ceiling Fan(s), Central Air
Flooring Wood
Fireplaces Number 1
Fireplaces Type Electric, Upper
Exterior
Parking Features Attached
Garage Spaces 3.0
Utilities Available Cable, Electricity
Roof Type Composite Shingle
Building
Lot Description Level
Foundation Full Basement
Water Assoc/Distr
Level or Stories Ranch
Finished Basement 98
Structure Type Wood Frame
Construction Status Existing Home
Schools
School District Falcon-49
Others
Special Listing Condition Not Applicable
Read Less
Want to know what your home might be worth? Contact us for a FREE valuation!

Our team is ready to help you sell your home for the highest possible price ASAP







