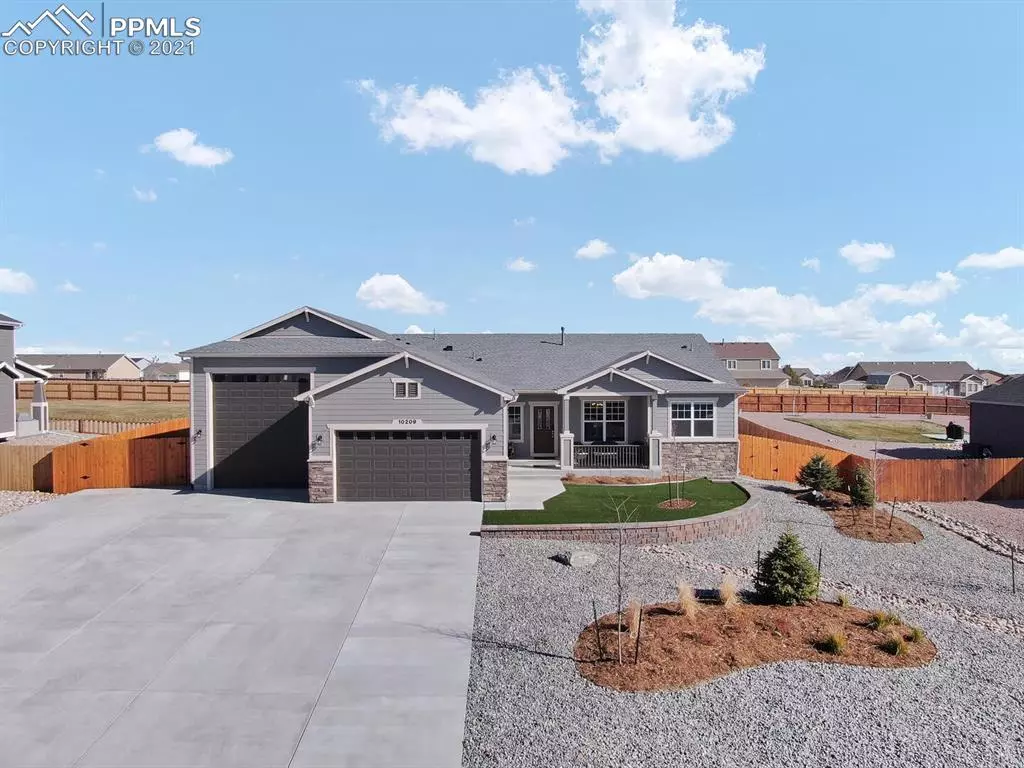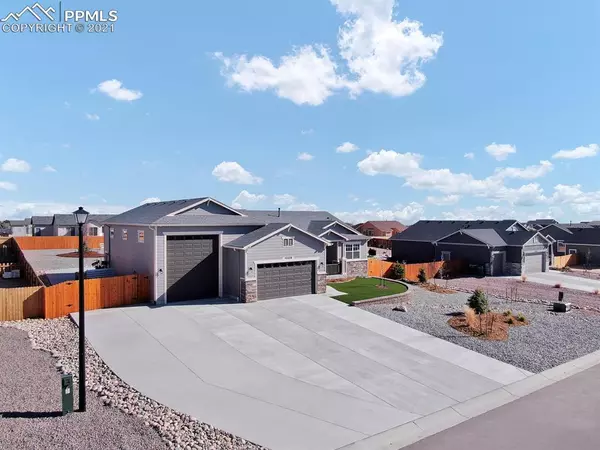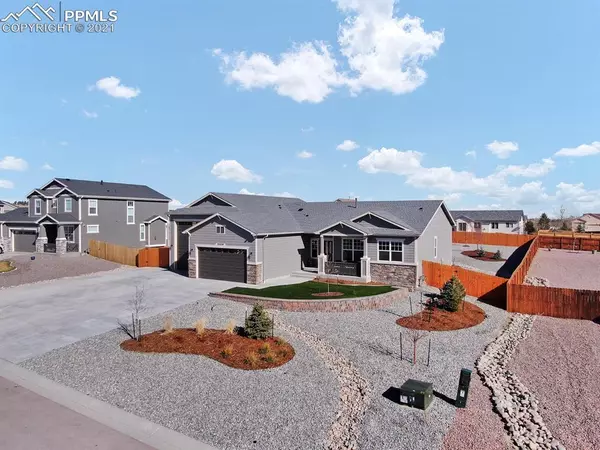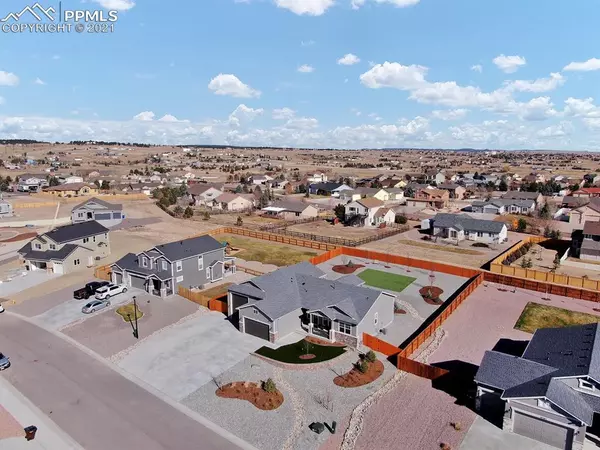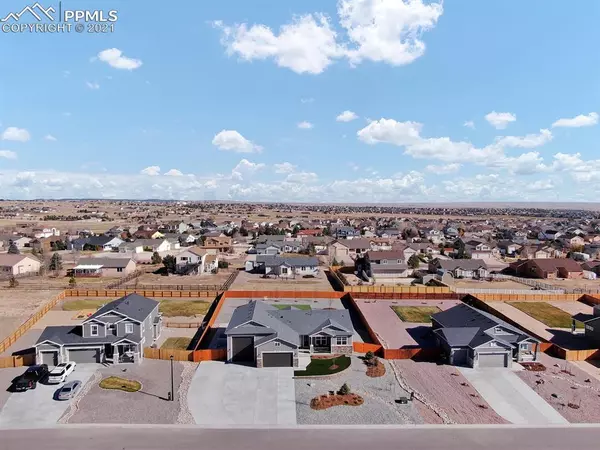$729,000
$739,900
1.5%For more information regarding the value of a property, please contact us for a free consultation.
10209 Triborough TRL Peyton, CO 80831
4 Beds
3 Baths
3,506 SqFt
Key Details
Sold Price $729,000
Property Type Single Family Home
Sub Type Single Family
Listing Status Sold
Purchase Type For Sale
Square Footage 3,506 sqft
Price per Sqft $207
MLS Listing ID 6270293
Sold Date 12/30/21
Style Ranch
Bedrooms 4
Full Baths 2
Three Quarter Bath 1
Construction Status Existing Home
HOA Y/N No
Year Built 2020
Annual Tax Amount $1,200
Tax Year 2020
Lot Size 0.462 Acres
Property Description
Virtually new Campbell Homes Monarch floor plan in Paint Brush Hills community. This tastefully designed Ranch home features 4 bedrooms and 3 bathrooms. Brand new landscaping with minimal maintenance. Your guests are welcomed by a covered front porch and thoughtful curb appeal. Main level features master suite with close access to the laundry room, open inviting living room with gas fireplace, gourmet kitchen and formal dining. The large kitchen includes an island, stainless steel appliances and pantry. Beautiful granite countertops in the kitchen and quartz countertops in all bathrooms. Large master bedroom with walk-in closet, and attached 5pc bath. The basement includes a large family room which is pre-wired for a projector and surround sound. Two additional bedrooms, full bathroom and large unfinished area for storage complete the basement. Home has motorized window coverings in the master bedroom, kitchen, and living room. Outside is fully landscaped with astroturf and trees/shrubs are on automatic drip system. The covered back patio includes recessed lighting and gas lines are plumbed for your grill. Extended driveway which allows pull through access for RV garage. Brand new 6 foot fencing allows for privacy. Additional poured concrete pad for parking next to RV garage. Home is pre-plumbed for radon mitigation system. This home offers the luxury of purchasing a new home without all the extra expenses.
Location
State CO
County El Paso
Area Paint Brush Hills
Interior
Interior Features 5-Pc Bath, Great Room
Cooling Ceiling Fan(s), Central Air
Flooring Carpet, Vinyl/Linoleum, Wood
Fireplaces Number 1
Fireplaces Type Gas, Main, One
Laundry Electric Hook-up, Main
Exterior
Parking Features Attached
Garage Spaces 2.0
Fence All
Utilities Available Cable, Electricity, Natural Gas
Roof Type Composite Shingle
Building
Lot Description Hillside, Level, Mountain View
Foundation Full Basement
Builder Name Campbell Homes LLC
Water Assoc/Distr
Level or Stories Ranch
Finished Basement 79
Structure Type Wood Frame
Construction Status Existing Home
Schools
School District Falcon-49
Others
Special Listing Condition Not Applicable
Read Less
Want to know what your home might be worth? Contact us for a FREE valuation!

Our team is ready to help you sell your home for the highest possible price ASAP



