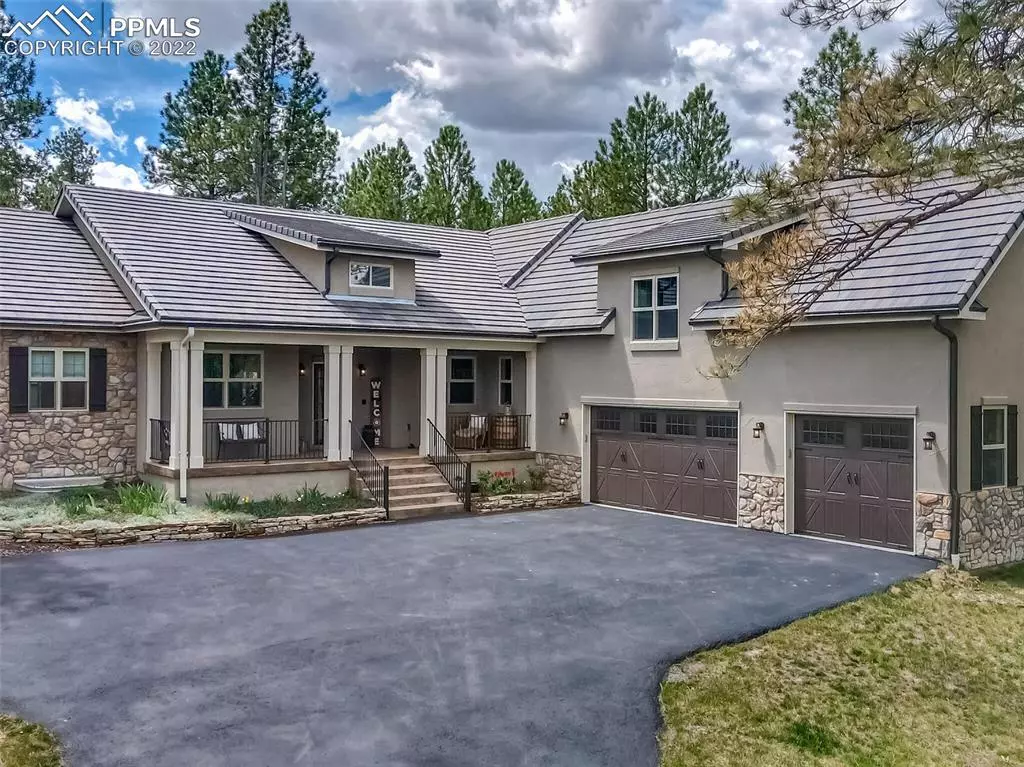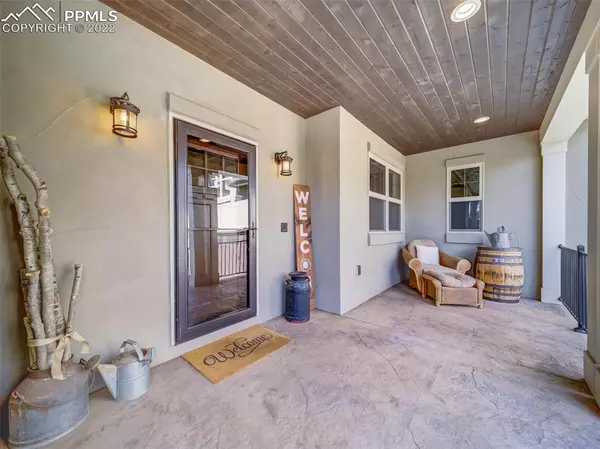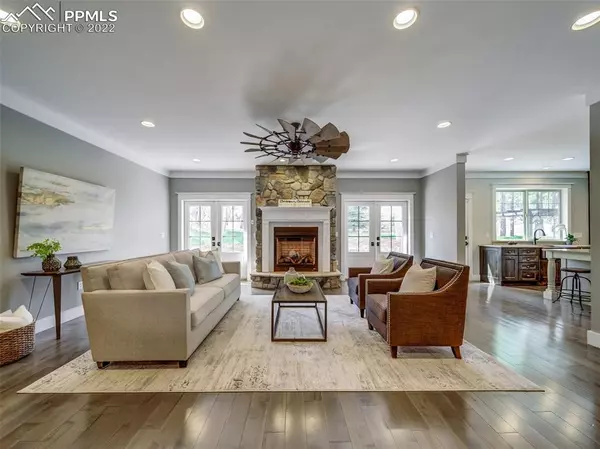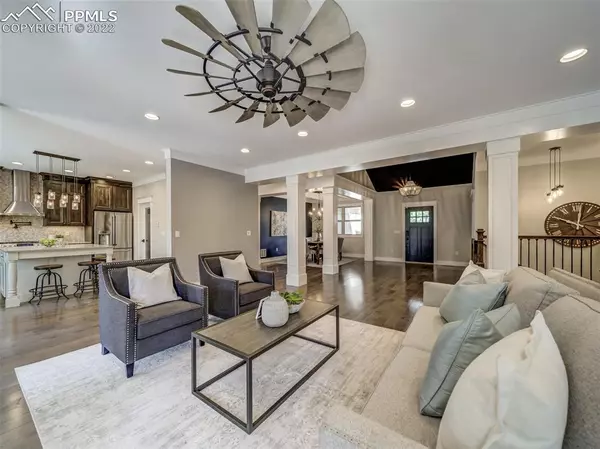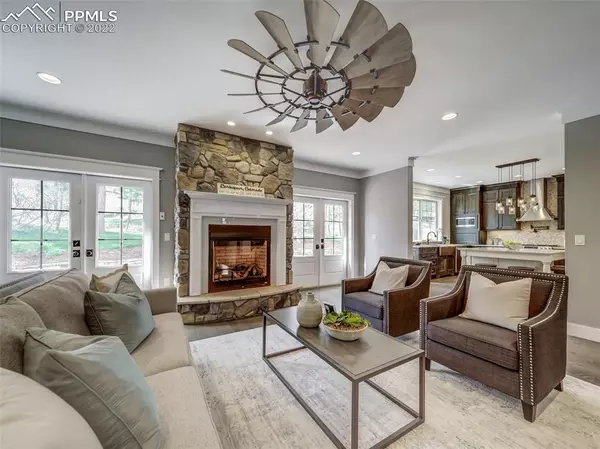$1,375,000
$1,399,950
1.8%For more information regarding the value of a property, please contact us for a free consultation.
672 Cumberland RD Larkspur, CO 80118
5 Beds
5 Baths
6,820 SqFt
Key Details
Sold Price $1,375,000
Property Type Single Family Home
Sub Type Single Family
Listing Status Sold
Purchase Type For Sale
Square Footage 6,820 sqft
Price per Sqft $201
MLS Listing ID 5500847
Sold Date 07/08/22
Style Ranch
Bedrooms 5
Full Baths 4
Half Baths 1
Construction Status Existing Home
HOA Fees $34/ann
HOA Y/N Yes
Year Built 2014
Annual Tax Amount $6,330
Tax Year 2021
Lot Size 0.510 Acres
Property Description
Welcome to The Hidden Forest, a high-quality covenant-controlled Douglas County community nested into the Rocky Mountain Forest near the Bear Dance Golf Course. Stunning Custom Ranch-Style home nestled on a quiet 1/2-acre lot with 78 trees! Soaring Ponderosa Pines provide a glorious Colorado outdoor lifestyle with wind whispering through the trees and plenty of Hummingbirds. Friendly neighborhood deer bring their fawns on a daily basis * This home has been loved and is in wonderful move-in condition. Enjoy 6,439 Finished Square Feet of elegant finishes with attention to detail throughout. Open floor plan, tons of natural light. Grey maple hardwood floors. Gourmet kitchen w/spacious center island w/vegetable sink, Cambria Solid-Quartz counters, gas cooktop, copper farmhouse sink, walnut wood cabinets, Walk-In Pantry and a Butler's Pantry as well. Hand-Troweled Drywall & upgrades galore. Large covered entry patio leads you to a foyer entry. Private main-floor master suite with stunning 5-Piece master bath & spacious walk-in closet. Two additional main floor bedrooms each with a private full bathroom & walk-in closets. Huge bonus room above garage with own furnace/AC can be Bedroom #6, a HobbyRoom or fantastic playroom! Basement hosts a massive Recreation area, bonus rooms, additional bedroom, Huge Art Studio (which could be Bdrm #5 or Home-School Area), Large 5-Piece Bathroom with dual shower & soaking tub. And you're sure to appreciate the one-of-a kind Vault/Safe room (Wine Cellar) * Green and glorious backyard with spacious patio is perfect for entertaining with outdoor gas-log fireplace PLUS gas firepit PLUS deck with pergola and a Hot Tub/SPA. Concrete tile roof and LOW Utility Bills. High-Speed Xfinity Internet plus public water/sewer. County-maintained paved roads only a mile from I-25 and the Bear Dance Golf Course (Colorado Headquarters of the PGA). A 12-minute drive to world-class shopping in Castle Rock, this is a Colorado paradise.
Location
State CO
County Douglas
Area Sage Port
Interior
Interior Features 5-Pc Bath, 9Ft + Ceilings, French Doors, Great Room, Vaulted Ceilings
Cooling Ceiling Fan(s), Central Air
Flooring Carpet, Tile, Wood
Fireplaces Number 1
Fireplaces Type Gas, Two, See Prop Desc Remarks
Laundry Main
Exterior
Parking Features Attached
Garage Spaces 3.0
Community Features Golf Course, See Prop Desc Remarks
Utilities Available Cable, Electricity, Natural Gas, Telephone
Roof Type Other
Building
Lot Description Foothill, Rural, Trees/Woods
Foundation Full Basement, Slab
Water Municipal
Level or Stories Ranch
Finished Basement 90
Structure Type Wood Frame
Construction Status Existing Home
Schools
Middle Schools Castle Rock
High Schools Castle View
School District Douglas Re1
Others
Special Listing Condition Not Applicable
Read Less
Want to know what your home might be worth? Contact us for a FREE valuation!

Our team is ready to help you sell your home for the highest possible price ASAP



