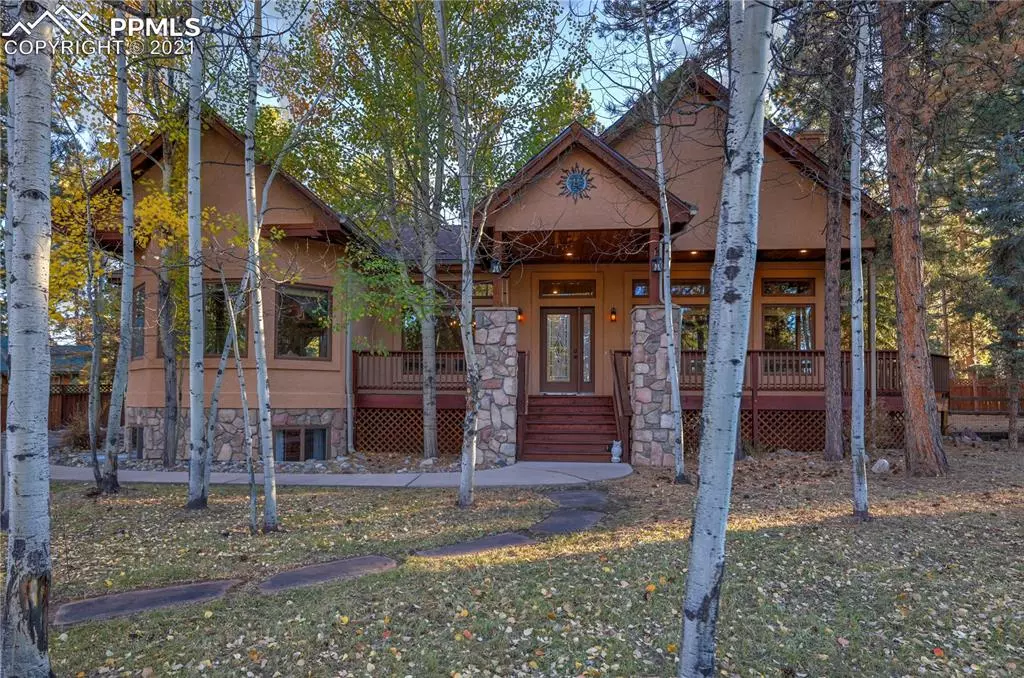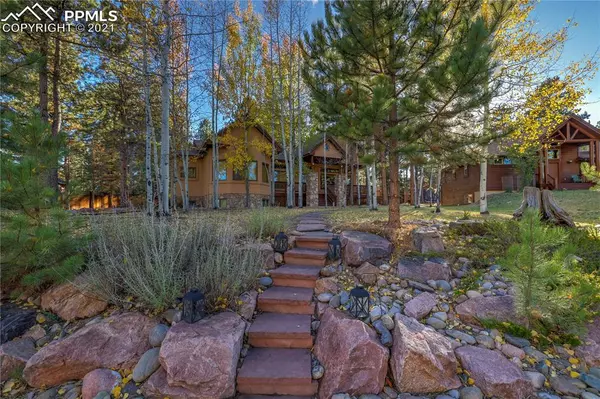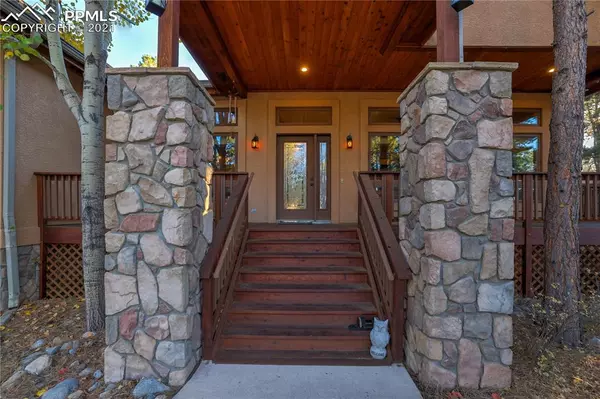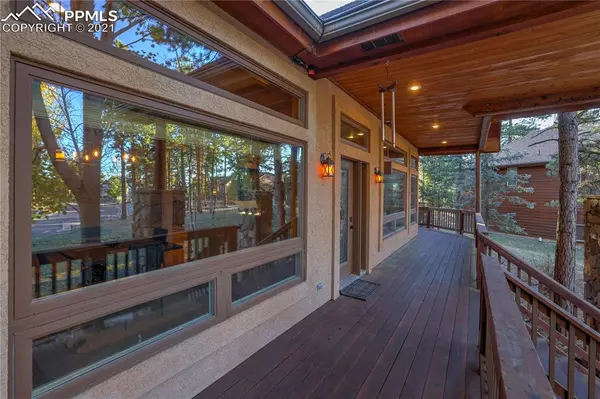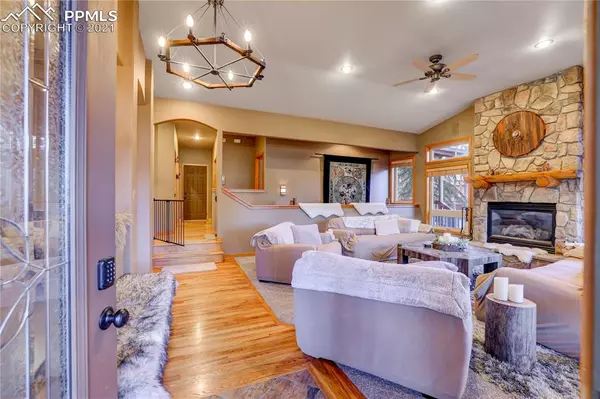$775,000
$735,000
5.4%For more information regarding the value of a property, please contact us for a free consultation.
1410 Eagle Trace CT Woodland Park, CO 80863
5 Beds
4 Baths
3,704 SqFt
Key Details
Sold Price $775,000
Property Type Single Family Home
Sub Type Single Family
Listing Status Sold
Purchase Type For Sale
Square Footage 3,704 sqft
Price per Sqft $209
MLS Listing ID 8500605
Sold Date 12/01/21
Style Ranch
Bedrooms 5
Full Baths 2
Half Baths 1
Three Quarter Bath 1
Construction Status Existing Home
HOA Y/N No
Year Built 2000
Annual Tax Amount $2,824
Tax Year 2020
Lot Size 0.400 Acres
Property Description
Beautiful, sunny mountain home located on a private cul de sac in a desirable golf course neighborhood! The exterior blends stucco, wood, and stone for a woodsy feel. Custom flagstone path leads through a picturesque aspen grove to a covered front porch and wrap around wood deck. The front entry welcomes you into the spacious main level living area with large windows, vaulted ceilings, and a floor to ceiling gas fireplace with rustic stone surround. Hardwood flooring throughout the entry, formal dining room, and kitchen. With its multiple windows and open feel, the kitchen invites any home chef to test their skills. It also features a breakfast nook, entertaining bar, granite countertops, tile backsplash, a natural gas range, and stainless steel appliances. Walking into your master bedroom, you’ll find gorgeous bay windows, a walk-in closet, standing shower, jetted soaking tub, and double vanity. The main level features an additional walk out bedroom, great for an office or guest room. Main level living features a large laundry with built in cabinets and ample storage in the linen closet. Going down the stairs, you’ll find a huge lower level living area, great for the everyday entertainer. If your guests need a place to crash, then the 3 bedrooms and 2 full baths will easily accommodate them. You'll never outgrow this home, with plenty of room to expand, and a closet currently plumbed to add an additional bathroom. The large, lovingly cared for backyard is your own mountain oasis featuring mature pine trees, a privacy fence, and multilevel decks great for outdoor grilling, dining, and your hot tub! A large 3 car garage, on-site storage container, and shed offer great storage space for any toy collector. Front landscape has been expertly refreshed to match the feel of the neighborhood. Situated in a friendly community with no HOA, come by and see why this lovely house needs to be the place you call home!
Location
State CO
County Teller
Area Fairway Pines
Interior
Interior Features 5-Pc Bath
Cooling Ceiling Fan(s)
Flooring Carpet, Ceramic Tile, Wood
Fireplaces Number 1
Fireplaces Type Gas, Main, One
Laundry Main
Exterior
Parking Features Attached
Garage Spaces 3.0
Utilities Available Cable, Electricity, Natural Gas, Telephone, See Prop Desc Remarks
Roof Type Composite Shingle
Building
Lot Description Cul-de-sac, Meadow, Trees/Woods, See Prop Desc Remarks
Foundation Full Basement
Water Municipal
Level or Stories Ranch
Finished Basement 94
Structure Type Framed on Lot,Wood Frame
Construction Status Existing Home
Schools
School District Woodland Park Re2
Others
Special Listing Condition Not Applicable
Read Less
Want to know what your home might be worth? Contact us for a FREE valuation!

Our team is ready to help you sell your home for the highest possible price ASAP



