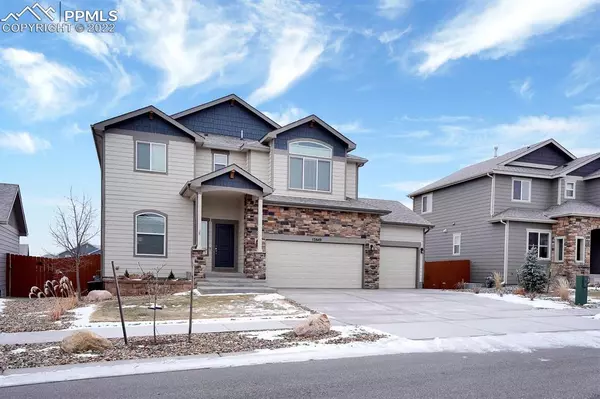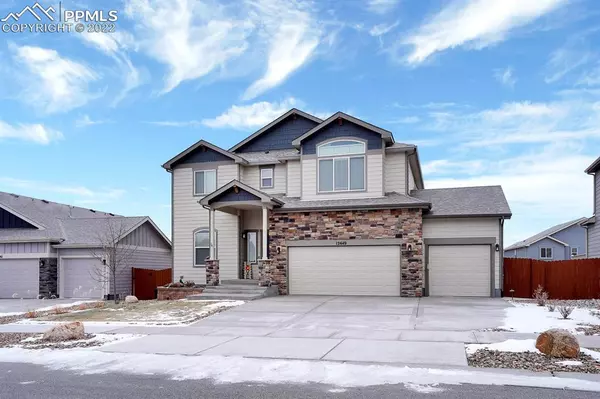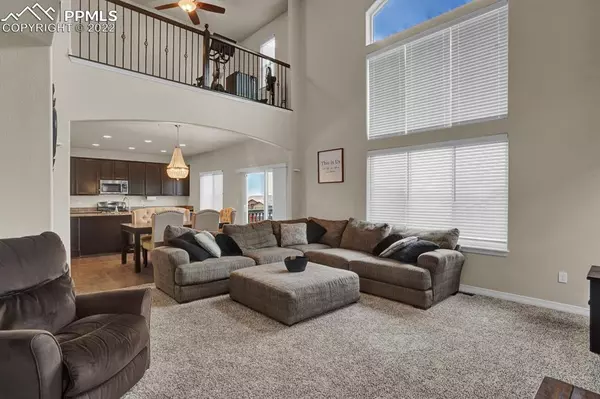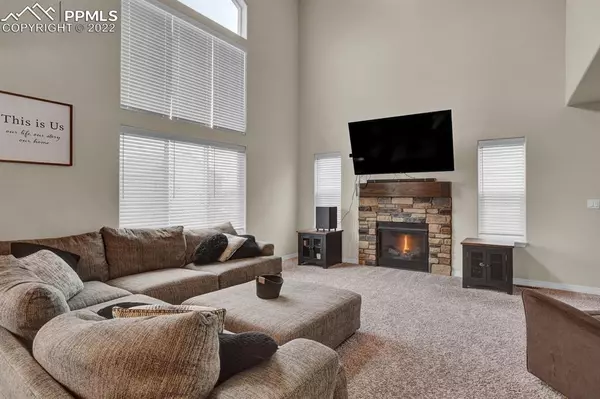$600,000
$580,000
3.4%For more information regarding the value of a property, please contact us for a free consultation.
12649 Culebra Peak DR Peyton, CO 80831
4 Beds
4 Baths
3,462 SqFt
Key Details
Sold Price $600,000
Property Type Single Family Home
Sub Type Single Family
Listing Status Sold
Purchase Type For Sale
Square Footage 3,462 sqft
Price per Sqft $173
MLS Listing ID 4960813
Sold Date 02/25/22
Style 2 Story
Bedrooms 4
Full Baths 3
Half Baths 1
Construction Status Existing Home
HOA Fees $7/ann
HOA Y/N Yes
Year Built 2016
Annual Tax Amount $3,025
Tax Year 2020
Lot Size 7,829 Sqft
Property Description
Stunning, like new 2 story Home with roomy 3 car garage! Home sits on a large lot in Meridian Ranch with a garden level basement, large deck off kitchen, and huge patio perfect for entertaining, fully landscaped yard including extra storage in the shed. The kitchen is spacious and open with an 8ft long island, stainless steel appliances, and an upgraded side by side refrigerator. There are granite c-tops in the kitchen and quartz c-tops in all bathrooms and the wet bar in the basement. The upper level has a large primary bedroom with a vaulted ceiling, a two-sided fireplace, and a 5-piece ensuite bathroom. There are two additional bedrooms on the upper level and a loft that overlooks the main level great room. Did we mention the mountain views from the loft?. The main level focal point is the 2 two-story open great room that is adjoined by the kitchen and eating area ~quite impressive~. The basement is finished with a bedroom, full bathroom, expansive wet bar, and plenty of entertaining space. Lastly, you can enjoy the wonderful community that offers a golf course, 42,000 sq ft recreation center, indoor and outdoor pools, dining, shopping, walking trails, and more. Hurry, Hurry, it wont last long.
Location
State CO
County El Paso
Area Meridian Ranch
Interior
Interior Features 5-Pc Bath, 6-Panel Doors, 9Ft + Ceilings, Great Room
Cooling Ceiling Fan(s), Central Air
Fireplaces Number 1
Fireplaces Type Gas, Main, Two, Upper
Laundry Upper
Exterior
Parking Features Attached
Garage Spaces 3.0
Fence Rear
Community Features Club House, Community Center, Dog Park, Fitness Center, Golf Course, Hiking or Biking Trails, Parks or Open Space, Playground Area
Utilities Available Electricity, Natural Gas
Roof Type Composite Shingle
Building
Lot Description Mountain View, View of Pikes Peak
Foundation Full Basement, Garden Level
Builder Name Saint Aubyn Homes
Water Assoc/Distr
Level or Stories 2 Story
Finished Basement 96
Structure Type Wood Frame
Construction Status Existing Home
Schools
Middle Schools Falcon
High Schools Falcon
School District Falcon-49
Others
Special Listing Condition Not Applicable
Read Less
Want to know what your home might be worth? Contact us for a FREE valuation!

Our team is ready to help you sell your home for the highest possible price ASAP







