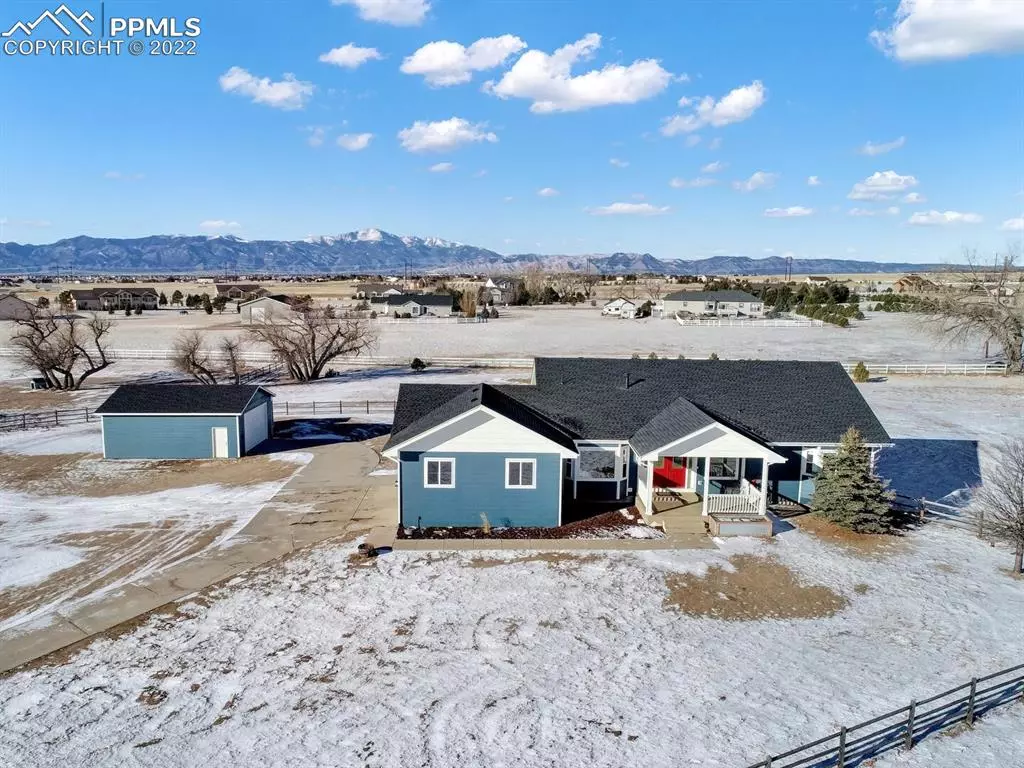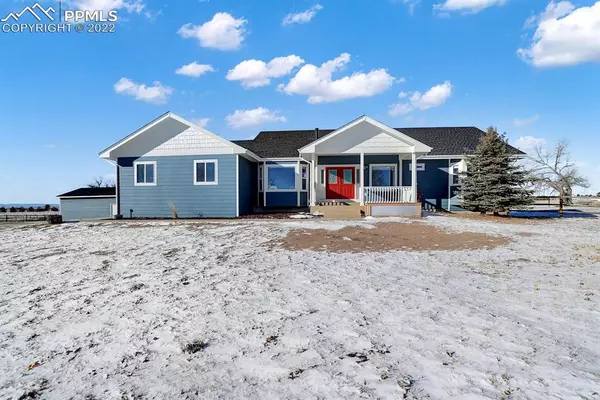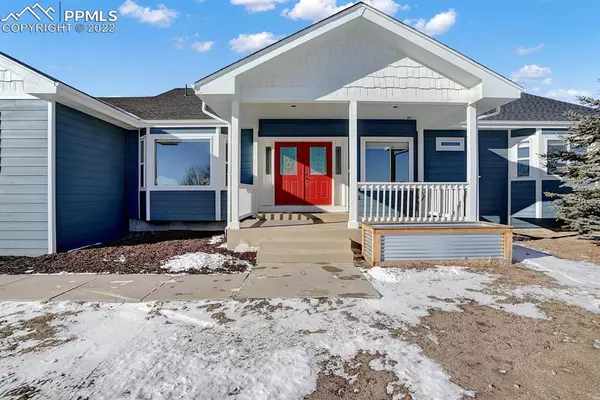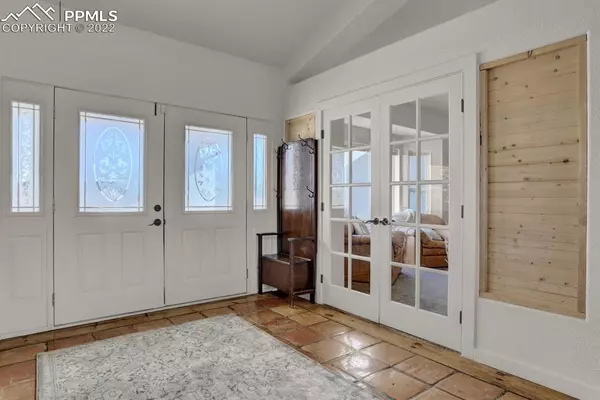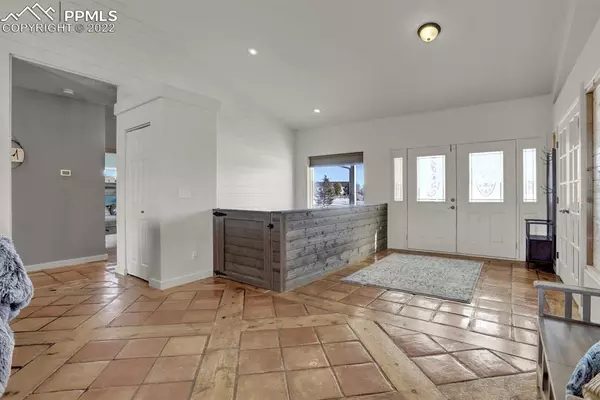$850,000
$830,000
2.4%For more information regarding the value of a property, please contact us for a free consultation.
11420 Texarkanna RD Peyton, CO 80831
5 Beds
4 Baths
4,009 SqFt
Key Details
Sold Price $850,000
Property Type Single Family Home
Sub Type Single Family
Listing Status Sold
Purchase Type For Sale
Square Footage 4,009 sqft
Price per Sqft $212
MLS Listing ID 7853775
Sold Date 03/04/22
Style Ranch
Bedrooms 5
Full Baths 2
Three Quarter Bath 2
Construction Status Existing Home
HOA Y/N No
Year Built 1998
Annual Tax Amount $2,483
Tax Year 2020
Lot Size 2.190 Acres
Property Description
If you are looking for a home that boast pride of ownership from top to bottom with absolutely stunning views look no further !!! This homes sits on over 2 acres of land already fenced in. The views are unobstructed of the entire front range with Pikes Peak being the center piece. This home is a true ranch style with complete main level living! The basement has a junior suite and is a walk-out to a covered patio. There are a total of five bedrooms and four bathrooms. There is also a office on the main level. The main level is an open floor plan concept with views from every window. The Massive deck is newly redone and is great for relaxing or entertaining with stunning views. The Master Bedroom is stunning with a 5 piece attached bathroom , large walk-in closet , and a walk out to the back deck. There are so many upgrades through out the entire home with most of all the major components being newer. There is a attached oversized 2 car garage and a detached shop that can accommodate 3 cars. This is in a section of Woodmen Hills that does not have HOA but due to the Metro District you still get to take advantage of all of the benefits that the community has to offer. The is like your own retreat but your only minutes from all the convinces needed. This is a must see !!!
Location
State CO
County El Paso
Area Woodmen Hills
Interior
Interior Features 5-Pc Bath, 6-Panel Doors, 9Ft + Ceilings, Vaulted Ceilings
Cooling Ceiling Fan(s), Central Air
Flooring Ceramic Tile, Tile
Fireplaces Number 1
Fireplaces Type Gas, Main, One
Laundry Electric Hook-up, Main
Exterior
Parking Features Attached, Detached
Garage Spaces 5.0
Community Features Community Center, Fitness Center, Golf Course, Hiking or Biking Trails, Parks or Open Space, Playground Area, Pool, See Prop Desc Remarks
Utilities Available Cable, Electricity, Natural Gas, Telephone
Roof Type Composite Shingle
Building
Lot Description Cul-de-sac, Level, Mountain View, View of Pikes Peak
Foundation Full Basement, Walk Out
Water Assoc/Distr
Level or Stories Ranch
Finished Basement 95
Structure Type Wood Frame
Construction Status Existing Home
Schools
Middle Schools Falcon
High Schools Falcon
School District Falcon-49
Others
Special Listing Condition Not Applicable
Read Less
Want to know what your home might be worth? Contact us for a FREE valuation!

Our team is ready to help you sell your home for the highest possible price ASAP



