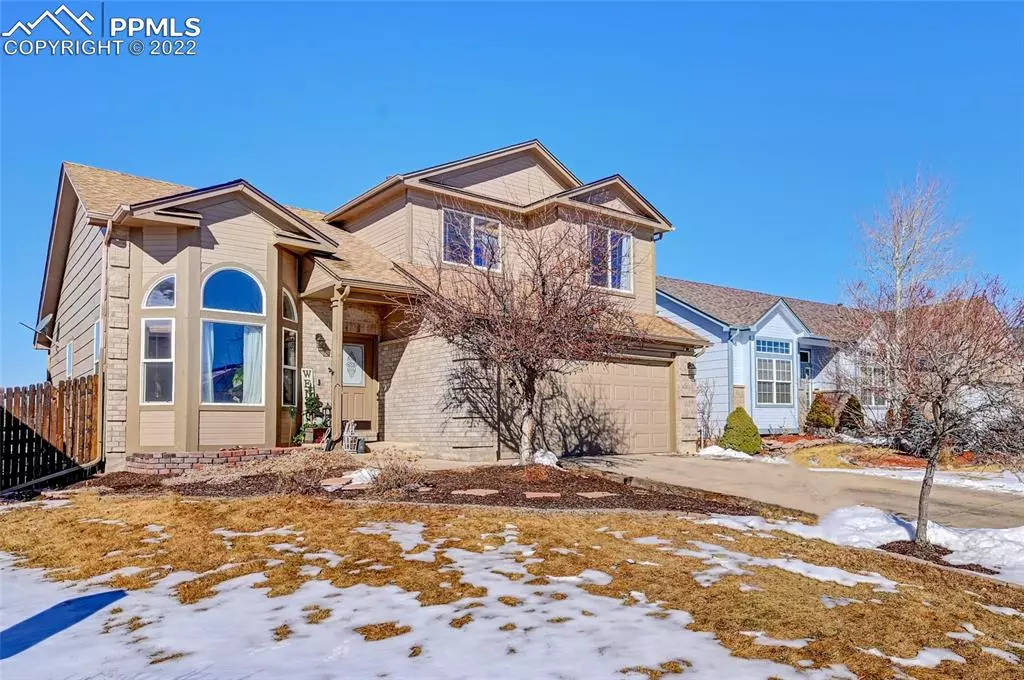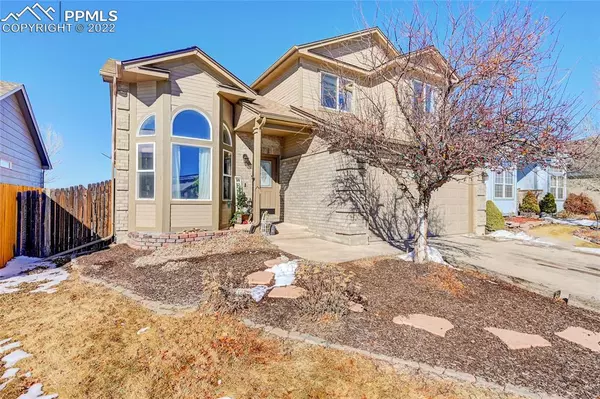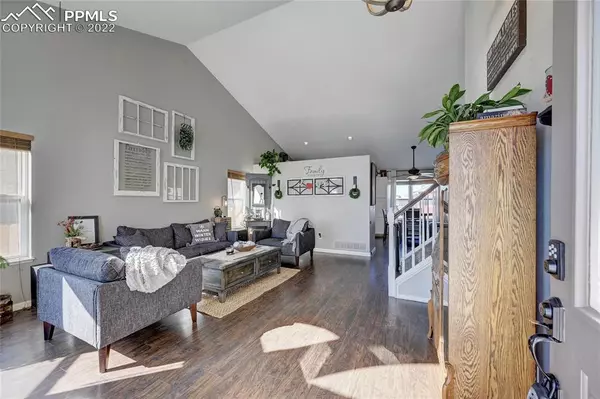$460,000
$425,000
8.2%For more information regarding the value of a property, please contact us for a free consultation.
8183 Gladwater RD Peyton, CO 80831
3 Beds
3 Baths
2,640 SqFt
Key Details
Sold Price $460,000
Property Type Single Family Home
Sub Type Single Family
Listing Status Sold
Purchase Type For Sale
Square Footage 2,640 sqft
Price per Sqft $174
MLS Listing ID 3750209
Sold Date 03/03/22
Style 2 Story
Bedrooms 3
Full Baths 2
Half Baths 1
Construction Status Existing Home
HOA Fees $61/mo
HOA Y/N Yes
Year Built 2001
Annual Tax Amount $1,289
Tax Year 2020
Lot Size 7,103 Sqft
Property Description
This very nice Woodmen Hills open concept 2 story floor plan is open and airy * 3 bedrooms * 3 baths * vaulted ceilings * wood burning fireplace creates an aesthetically cohesive living space * Large master suite with walk in closet, 5 piece bath * Large eat-in kitchen with pantry, all appliances stay* Walk out to a large backyard that has a large fish pond, gazebo with a large hot tub and patio *Main level laundry room * Full basement roughed in plumbing and electrical, shower and toilet are plumbed in and framed * Finish the basement and add 408 sqft of living space for a game room or guest suite * Covered front porch * Stainless steel appliances * The metro district fee covers Parks Recreation Fees. Home is minutes away from community rec centers, schools, parks, dining and shopping with convenient access to Peterson AFB, Schriever AFB and Ft Carson.
Location
State CO
County El Paso
Area Woodmen Hills
Interior
Interior Features 5-Pc Bath, 6-Panel Doors, 9Ft + Ceilings, Skylight (s), Vaulted Ceilings
Cooling Ceiling Fan(s)
Flooring Carpet, Wood Laminate
Fireplaces Number 1
Fireplaces Type Main, One, Wood
Laundry Electric Hook-up, Main
Exterior
Parking Features Attached
Garage Spaces 2.0
Fence Rear
Community Features Hiking or Biking Trails, Parks or Open Space, Playground Area
Utilities Available Electricity, Natural Gas
Roof Type Composite Shingle
Building
Lot Description 360-degree View, Level, Mountain View, View of Pikes Peak, View of Rock Formations
Foundation Full Basement
Water Municipal
Level or Stories 2 Story
Finished Basement 3
Structure Type Wood Frame
Construction Status Existing Home
Schools
Middle Schools Falcon
High Schools Falcon
School District Falcon-49
Others
Special Listing Condition Not Applicable
Read Less
Want to know what your home might be worth? Contact us for a FREE valuation!

Our team is ready to help you sell your home for the highest possible price ASAP







