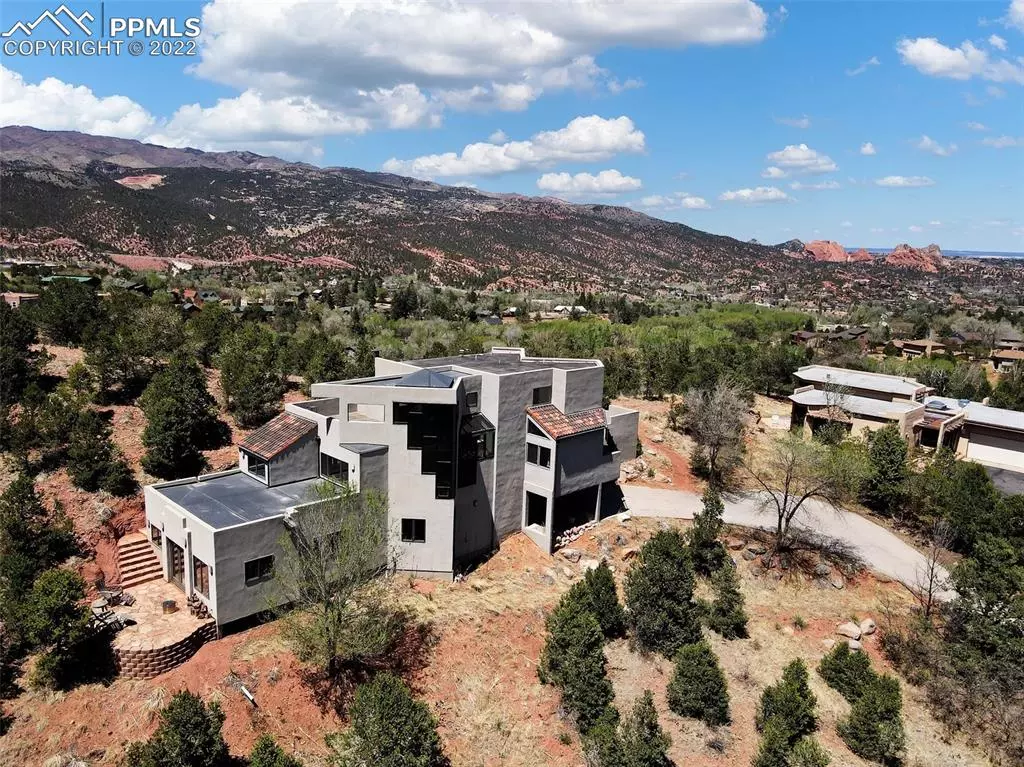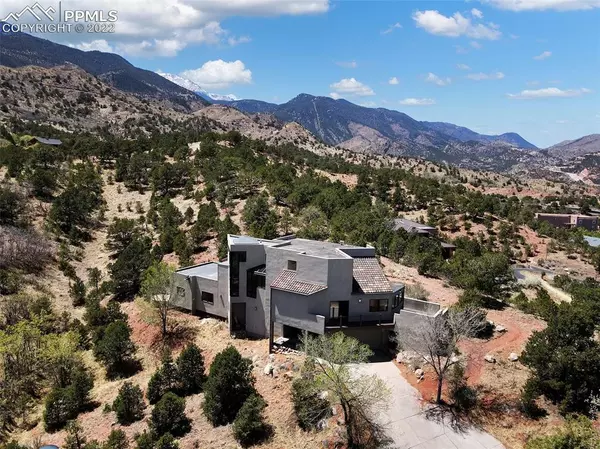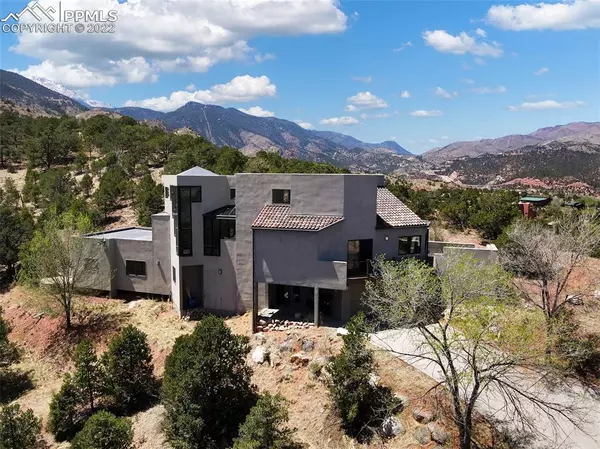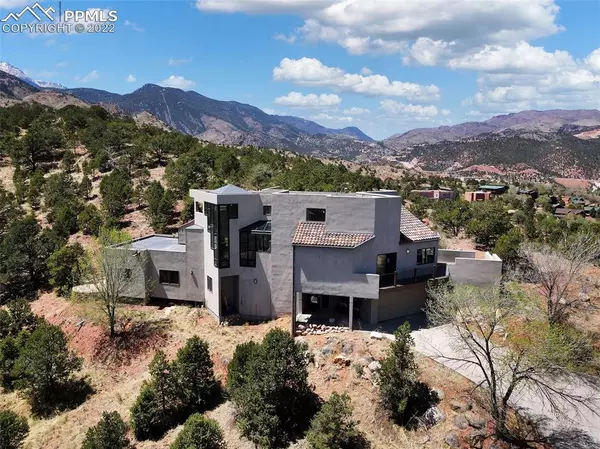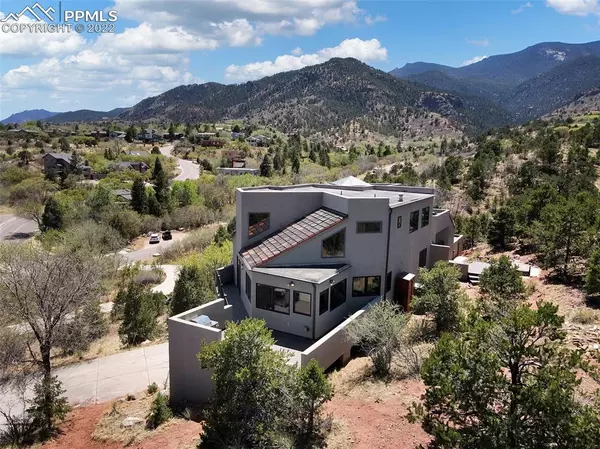$1,100,000
$1,100,000
For more information regarding the value of a property, please contact us for a free consultation.
246 Crystal Park RD Manitou Springs, CO 80829
3 Beds
4 Baths
4,494 SqFt
Key Details
Sold Price $1,100,000
Property Type Single Family Home
Sub Type Single Family
Listing Status Sold
Purchase Type For Sale
Square Footage 4,494 sqft
Price per Sqft $244
MLS Listing ID 8255921
Sold Date 07/06/22
Style Tri-Level
Bedrooms 3
Full Baths 3
Three Quarter Bath 1
Construction Status Existing Home
HOA Y/N No
Year Built 1995
Annual Tax Amount $3,432
Tax Year 2021
Lot Size 0.870 Acres
Property Description
Grab your favorite beverage and have a seat you're going to want to check out this unbelievable contemporary home with its many unique features! Located on almost an acre at the edge of the Crystal Hills neighborhood near parks, trails, and open space, this property has 360 degree views of the mountains, Pikes Peak, and Garden of the Gods! The original home was built in 1995, and the addition with a two story conservatory, art room, and huge billiards/rec room was designed by John Wheeler and built in 2010-2012. The updated kitchen has a slate tile backsplash and granite countertops, and comes with a full array of appliances, including a gas stove top, large wall oven, convection/microwave oven, warming drawer, hot water dispenser, refrigerator, and dishwasher. Beautiful bamboo floors throughout the house, along with some slate, travertine, and ceramic tile floors. The entire upper floor is devoted to the primary bedroom suite, complete with gas fireplace, an adjoining 220 square foot deck made from Cumaru wood, the most beautiful master bath youve ever seen, and a walk-in closet with amazing built-ins, washer and dryer, and the best view of Garden of the Gods! The two-story conservatory has an auto watering system, a floor drain, a heated floor, and Doyle Svenby custom railings. Dont miss the art room, which has a barn-style door and a wall of glass opening to the outdoor spaces, including patios, decks, pond (with autofill), and hot tub. The great room includes a gas fireplace in the dining room and access to another 220 sq ft composite deck. On the lower level, the rec room/ billiards room has a wet bar, another bathroom, and a walk-out to more outdoor spaces. Antique clay tiles on parts of the roof create an attractive accent (theres membrane beneath them) to complete the artistic look of this one-in-a-million home. This home has been pre-inspected.
Location
State CO
County El Paso
Area Manitou Mesa
Interior
Interior Features Beamed Ceilings, Great Room, Vaulted Ceilings, See Prop Desc Remarks
Cooling Ceiling Fan(s), Central Air
Flooring Ceramic Tile, Natural Stone, Wood
Fireplaces Number 1
Fireplaces Type Gas, Main, Two, Upper
Laundry Electric Hook-up, Lower, Upper
Exterior
Parking Features Attached
Garage Spaces 2.0
Fence None
Utilities Available Electricity, Natural Gas
Roof Type Other
Building
Lot Description 360-degree View, City View, Hillside, Mountain View, Trees/Woods, View of Pikes Peak, View of Rock Formations
Foundation Walk Out
Water Municipal
Level or Stories Tri-Level
Structure Type Wood Frame
Construction Status Existing Home
Schools
Middle Schools Manitou Springs
High Schools Manitou Springs
School District Manitou Springs-14
Others
Special Listing Condition Not Applicable
Read Less
Want to know what your home might be worth? Contact us for a FREE valuation!

Our team is ready to help you sell your home for the highest possible price ASAP



