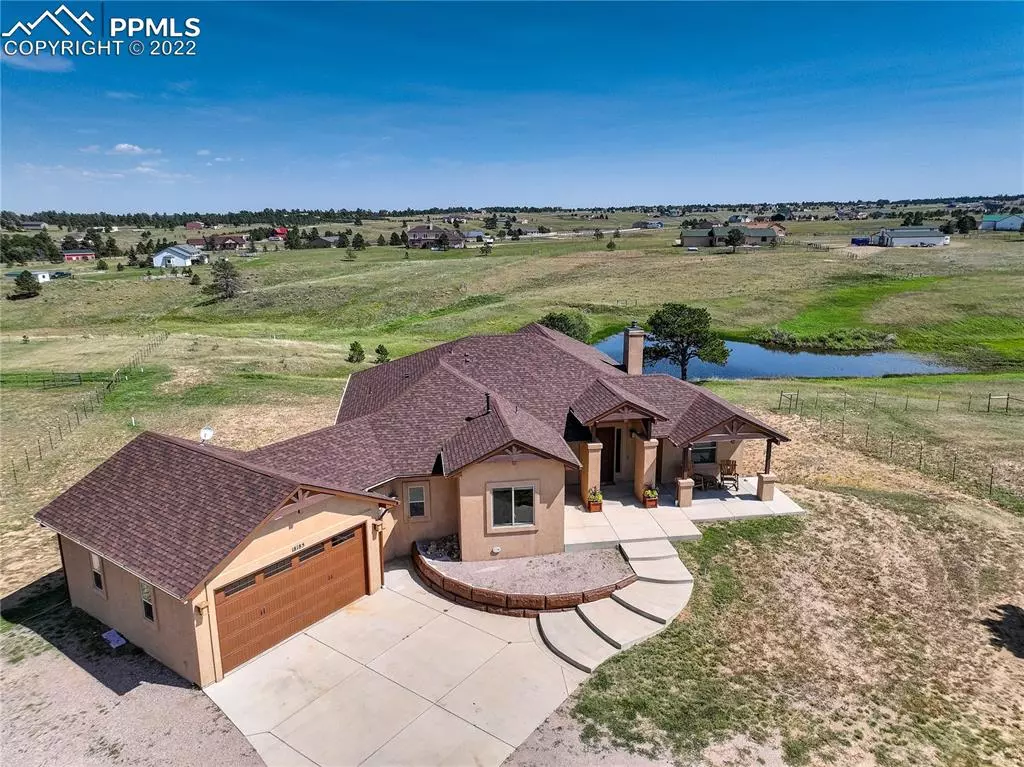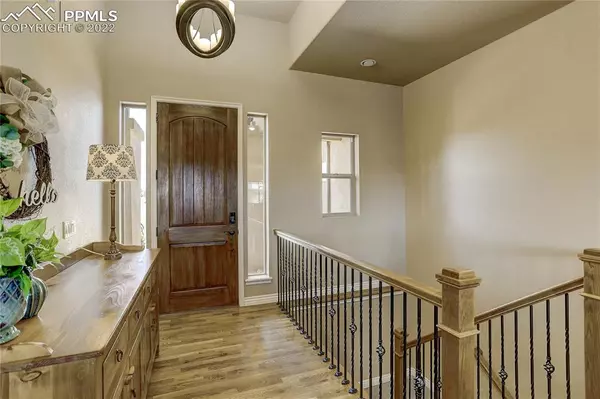$875,000
$900,000
2.8%For more information regarding the value of a property, please contact us for a free consultation.
18185 Ranch Hand RD Peyton, CO 80831
4 Beds
5 Baths
4,132 SqFt
Key Details
Sold Price $875,000
Property Type Single Family Home
Sub Type Single Family
Listing Status Sold
Purchase Type For Sale
Square Footage 4,132 sqft
Price per Sqft $211
MLS Listing ID 9433826
Sold Date 01/11/23
Style Ranch
Bedrooms 4
Full Baths 3
Half Baths 2
Construction Status Existing Home
HOA Fees $2/ann
HOA Y/N Yes
Year Built 2013
Annual Tax Amount $2,108
Tax Year 2021
Lot Size 5.000 Acres
Property Description
Stunning stucco ranch-style home nestled on 5 acres with a huge 40x60 shop and a barn in beautiful Peyton Pines! Greeted by a covered porch & entry, this home immediately charms with its appeal. The open concept displays stunning views throughout the main level. The living room features built-in shelving and speakers. The kitchen has a drawer microwave, an oversized sink with reverse osmosis & remineralization system, a gas range with pot filler, pantry, raised breakfast bar, and granite counter tops. Directly adjacent is the dining room with walk-out to a covered deck. Also featuring a walk-out to the back deck is the generous owner’s retreat. The Owner’s bath has 2 vanities, 2 walk-in closets, and a stone standing shower. Additional rooms on the main level include a secondary bedroom with full bath, an office space, a spacious laundry room with utility sink, and a powder room. The stairs lead directly into an expansive family/recreation room with a pool table, a wood-burning fireplace, a powder room, and walk-out to a covered patio that wraps around to a hot tub. Around the corner is sitting area with built-in speakers perfectly situated next to a wet bar that includes a sink, a dishwasher, and raised counters for bar stool seating. Across the basement are an additional two bedrooms with double sink Jack-and-Jill bath. Head outside to find a 3-stall, drive-through barn with electric and water ready to accommodate horses. A huge 40x60 shop suitable for RV storage with electric and water ready to be hooked up. Multiple outdoor living spaces and stunning mountain views with room to roam.
Location
State CO
County El Paso
Area Peyton Pines
Interior
Interior Features Great Room
Cooling Central Air
Flooring Carpet, Tile, Vinyl/Linoleum
Fireplaces Number 1
Fireplaces Type Lower, One
Laundry Main
Exterior
Parking Features Attached
Garage Spaces 2.0
Fence None
Utilities Available Electricity, Propane
Roof Type Composite Shingle
Building
Lot Description 360-degree View, Mountain View, Rural
Foundation Full Basement, Walk Out
Water Well
Level or Stories Ranch
Finished Basement 81
Structure Type Wood Frame
Construction Status Existing Home
Schools
Middle Schools Peyton
High Schools Peyton
School District Peyton 23Jt
Others
Special Listing Condition Not Applicable
Read Less
Want to know what your home might be worth? Contact us for a FREE valuation!

Our team is ready to help you sell your home for the highest possible price ASAP







