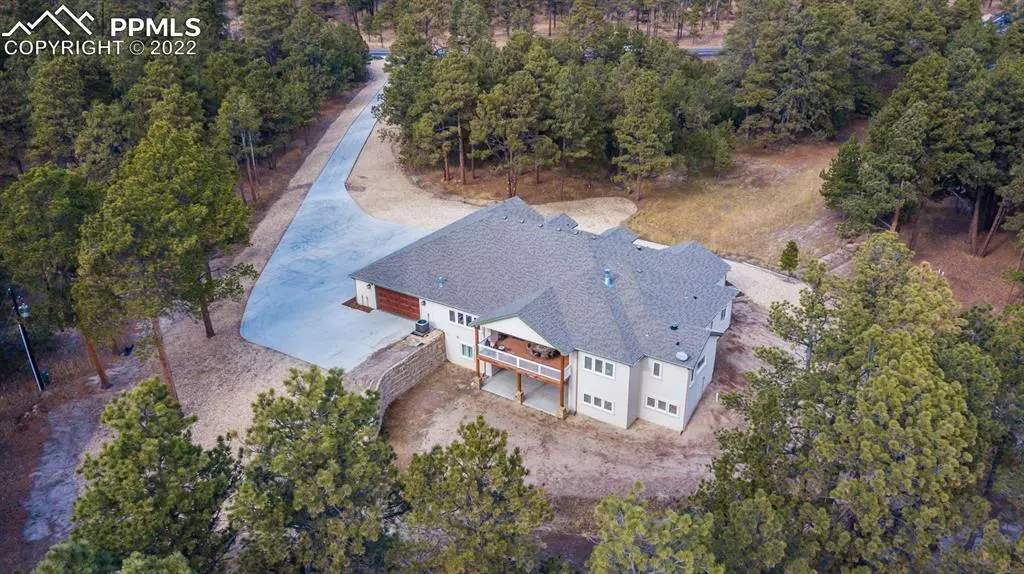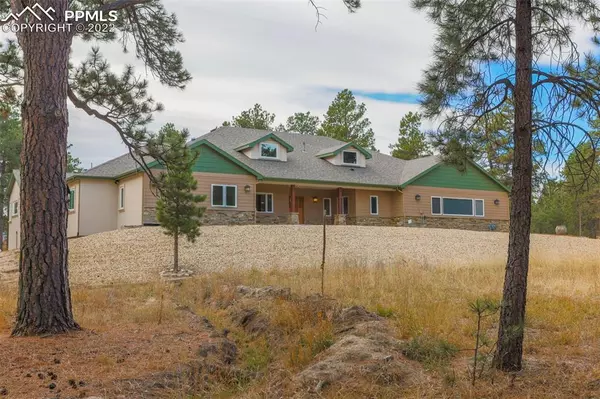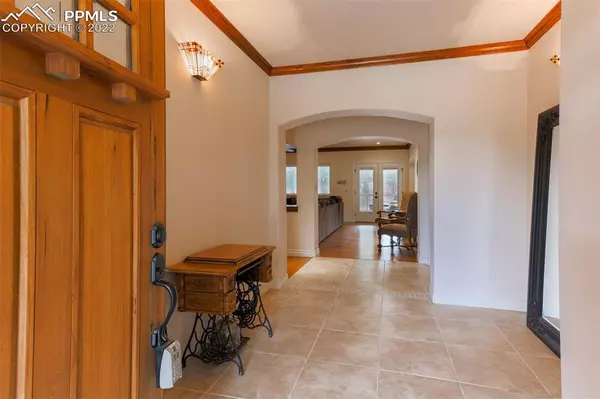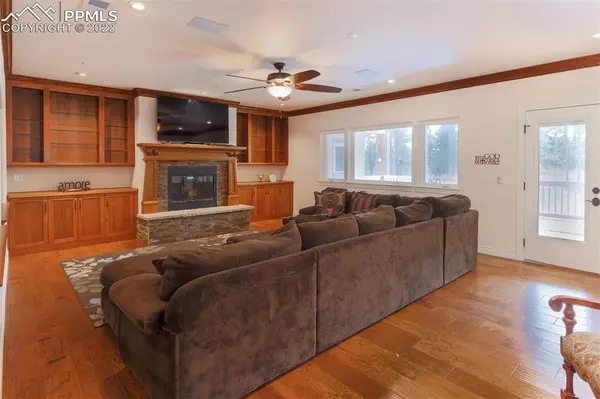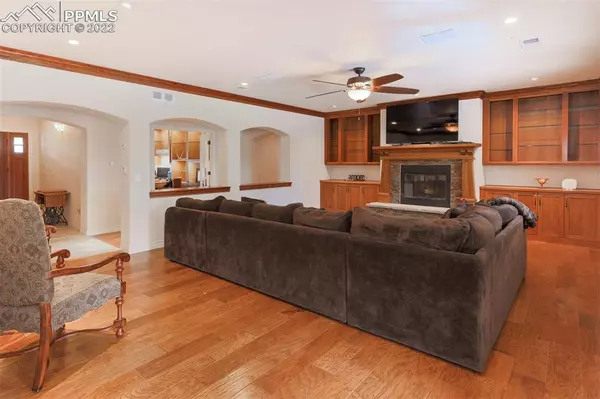$1,100,000
$1,100,000
For more information regarding the value of a property, please contact us for a free consultation.
16305 Meridian RD Elbert, CO 80106
4 Beds
4 Baths
5,789 SqFt
Key Details
Sold Price $1,100,000
Property Type Single Family Home
Sub Type Single Family
Listing Status Sold
Purchase Type For Sale
Square Footage 5,789 sqft
Price per Sqft $190
MLS Listing ID 5321006
Sold Date 01/13/23
Style Ranch
Bedrooms 4
Full Baths 2
Half Baths 1
Three Quarter Bath 1
Construction Status Existing Home
HOA Y/N No
Year Built 2015
Annual Tax Amount $3,434
Tax Year 2020
Lot Size 5.020 Acres
Property Description
FIVE ACRES of pristine pine trees. Easy access to Hodgen and Hwy 83. NOT CLOSE TO NEIGHBORS and set back into property with cement driveway. This house has it all for a true Colorado lifestyle. A ranch with a full WALKOUT basement. Two covered and expansive decks. A chefs dream kitchen with beautiful solid cabinets and granite countertops. A large farmhouse sink and pantry. HEATED WOOD AND TILE FLOORS THROUGHT THE MAIN FLOOR. A LARGE MUDROOM and LARGE SEPARATE LAUNDRY ROOM with built-in cabinets. The builder of this home was creating his dream home and spared no expense. Prewired for security system and custom built-ins throughout the house. Each bedroom has a walk-in closet, the master bedroom walks onto the deck and has a magnificent FIVE-PIECE BATH with deep JETTED TUB, complete with a wall mounted TV, the master shower is a large walk-in with full tile surround and zero entry. The basement has a bedroom with attached bathroom…another non-conforming bedroom, and an expansive family room. The basement also has a large art studio…or for the exercise enthusiast a fantastic exercise space…possibilities are endless! One of the fantastic features in the attached garage…large enough to park 8 cars, with workshop space, and more storage. This heated garage is a pull-through style as well, making it easy to bring the “toys” in and out. The back yard is still open to have the perfect outdoor living oasis created. This house was built as the builder’s dream house, it could be your dream home as well!
Location
State CO
County El Paso
Area Woodlake
Interior
Interior Features 5-Pc Bath, Crown Molding, French Doors, Great Room, Skylight (s), See Prop Desc Remarks
Cooling Ceiling Fan(s), Central Air
Flooring Carpet, Tile, Vinyl/Linoleum, Wood
Fireplaces Number 1
Fireplaces Type Main, Wood
Laundry Main
Exterior
Parking Features Attached
Garage Spaces 8.0
Utilities Available Cable, Electricity, Telephone
Roof Type Composite Shingle
Building
Lot Description Trees/Woods
Foundation Full Basement, Walk Out
Water Well
Level or Stories Ranch
Finished Basement 100
Structure Type Framed on Lot,Wood Frame
Construction Status Existing Home
Schools
School District Falcon-49
Others
Special Listing Condition Not Applicable
Read Less
Want to know what your home might be worth? Contact us for a FREE valuation!

Our team is ready to help you sell your home for the highest possible price ASAP



