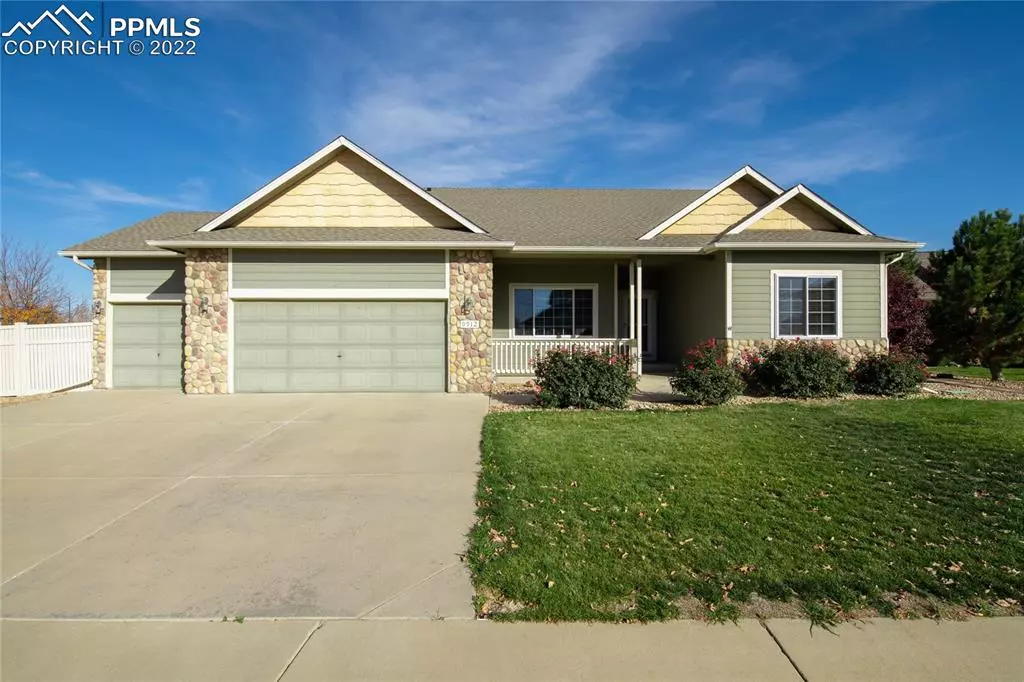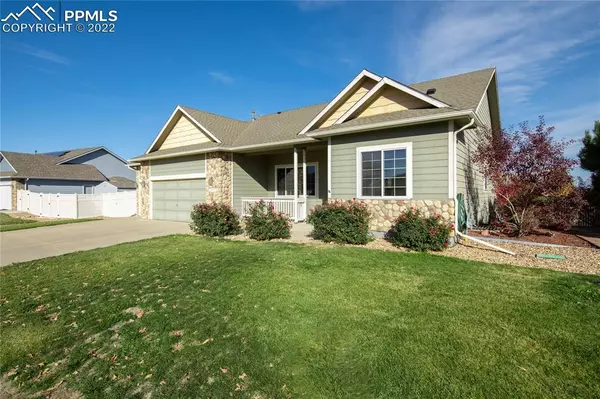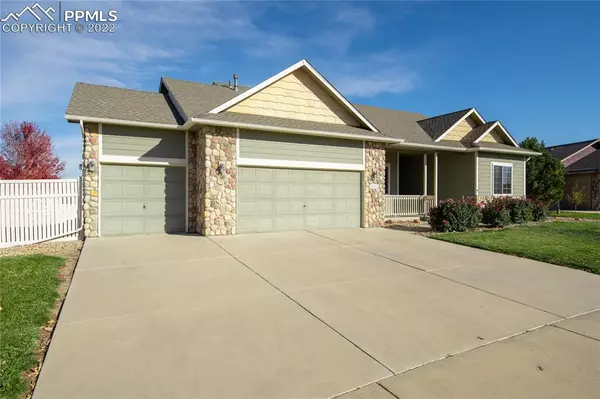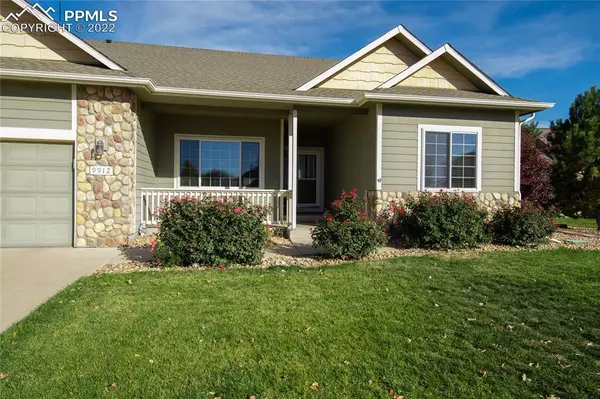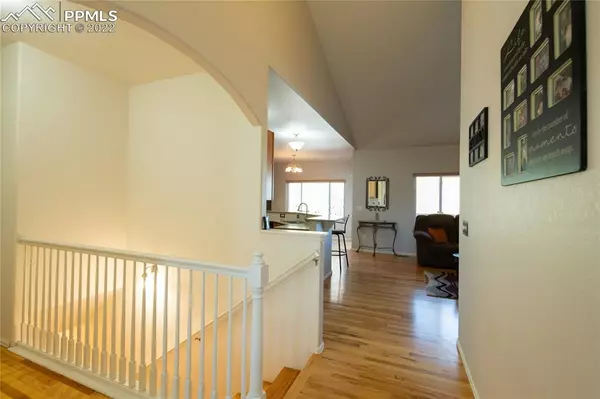$567,000
$570,000
0.5%For more information regarding the value of a property, please contact us for a free consultation.
9912 Bradbury ST Firestone, CO 80504
3 Beds
3 Baths
3,432 SqFt
Key Details
Sold Price $567,000
Property Type Single Family Home
Sub Type Single Family
Listing Status Sold
Purchase Type For Sale
Square Footage 3,432 sqft
Price per Sqft $165
MLS Listing ID 4785501
Sold Date 02/09/23
Style Ranch
Bedrooms 3
Full Baths 3
Construction Status Existing Home
HOA Fees $25/ann
HOA Y/N Yes
Year Built 2008
Annual Tax Amount $2,853
Tax Year 2021
Lot Size 0.267 Acres
Property Description
Located in the desirable Stoneridge community, this beautiful and well maintained ranch home is situated on over a quarter of an acre lot within a lovely cul-de-sac and boast 3 bedrooms, 3 baths, an office, and 3 car garage and has room to expand. The possibilities are endless with the massive unfinished basement...and the basement bathroom is already finished! This home has a large Great Room with vaulted ceilings, open concept to the kitchen and dining areas. The master suite includes a vaulted ceiling in the bedroom, a 5 piece bath and large walk-in closet. 2 nice sized additional bedrooms, a large office/bonus room, laundry room and full bath complete the main level. Some designer features include hardwood flooring, tile, granite, tile backsplash, and more! Walk out onto the deck from the kitchen/dining areas to access the huge backyard that has a park-like feeling, is perfect for entertaining, and even has a nice storage shed to store any outdoor tools and toys. The home is located in close proximity to shopping, dining, schools, parks, and trails. It is truly a must see!
Location
State CO
County Weld
Area Stoneridge
Interior
Cooling Ceiling Fan(s), Central Air
Flooring Carpet, Tile, Wood Laminate
Fireplaces Number 1
Fireplaces Type None
Laundry Electric Hook-up, Main
Exterior
Parking Features Attached
Garage Spaces 3.0
Utilities Available Electricity, Natural Gas
Roof Type Composite Shingle
Building
Lot Description See Prop Desc Remarks
Foundation Full Basement
Water Assoc/Distr, Municipal
Level or Stories Ranch
Structure Type Wood Frame
Construction Status Existing Home
Schools
School District St Vrain Valley Re1-J
Others
Special Listing Condition Not Applicable
Read Less
Want to know what your home might be worth? Contact us for a FREE valuation!

Our team is ready to help you sell your home for the highest possible price ASAP



