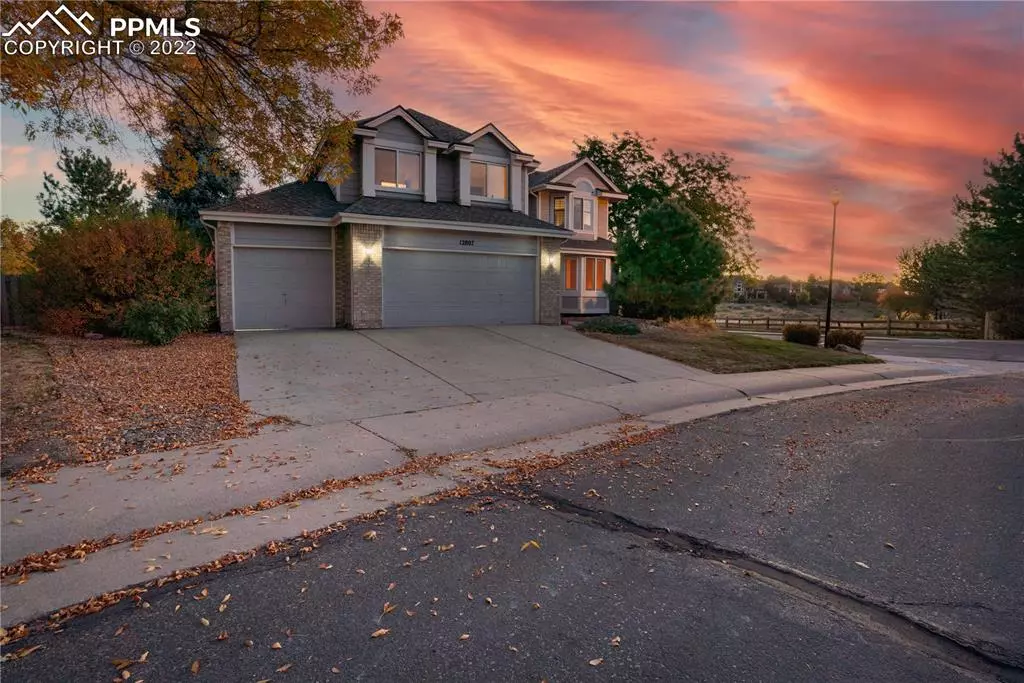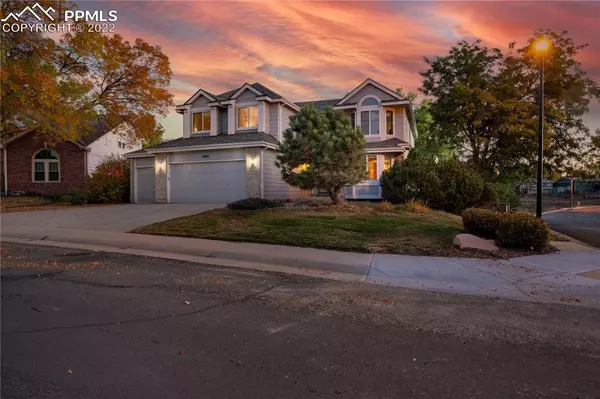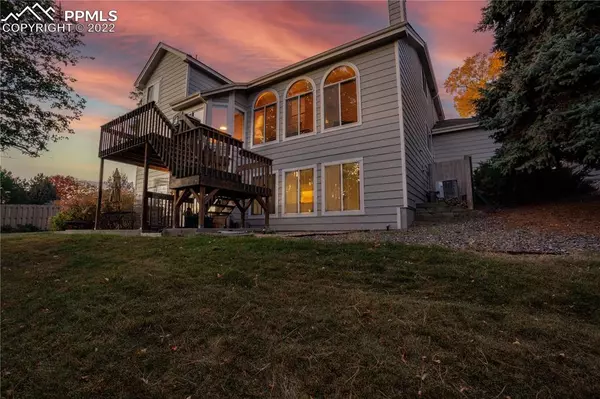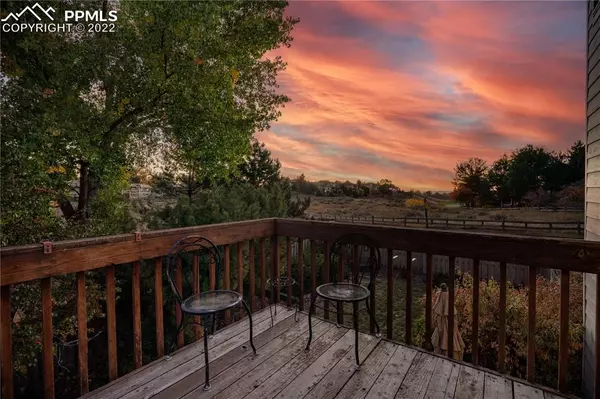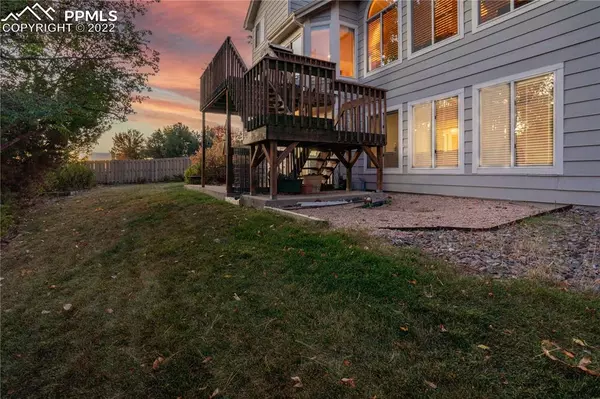$870,000
$895,000
2.8%For more information regarding the value of a property, please contact us for a free consultation.
12807 W Iliff DR Lakewood, CO 80228
5 Beds
4 Baths
3,683 SqFt
Key Details
Sold Price $870,000
Property Type Single Family Home
Sub Type Single Family
Listing Status Sold
Purchase Type For Sale
Square Footage 3,683 sqft
Price per Sqft $236
MLS Listing ID 8495863
Sold Date 02/27/23
Style 2 Story
Bedrooms 5
Full Baths 2
Half Baths 1
Three Quarter Bath 1
Construction Status Existing Home
HOA Fees $100/qua
HOA Y/N Yes
Year Built 1992
Annual Tax Amount $4,799
Tax Year 2021
Lot Size 10,846 Sqft
Property Description
Beautiful 2 Story in Desirable Bear Creek Village. Conveniently Located & Perfectly situated. Backs to Open Space on a Corner site & across from a Golf Course, this Lovely Home offers 5 Beds, 3 Baths, Finished Walk-out & Attached Southwest Facing 3 Car Garage. Fantastic Opportunity to own this Upgraded property on an Expansive 1/4 acre w Golf Course & Open Space Views along w Plenty of Privacy from Mature Trees. Nice Curb appeal, Welcoming & has an Inviting Foyer w Dramatic Curved Staircase. Adjoining Sunlit Living Room opens to a Spacious Dining Room w Bay Windows framing Great Views. Vaulted Family Room is Flooded w Natural Light from Picture Windows & Skylights & showcases a Stately Brick Fireplace & Hardwood Flooring flows into an Upgraded that's a Chef's Delight. Boasting Slab Granite Counters, SS Appliances, Pantry, Breakfast Bar, Sunny Breakfast Nook w Built-in Granite Desk & Slider access to Back Deck w Wonderful Views; Ideal for Relaxing & Entertaining. Upper Level Vaulted Primary Suite w Sitting Area, Bay Windows, Large Walk-in Closet & Vaulted 5-Piece Bath w Soaking Tub & Tile Flooring. 3 more Beds upstairs share Full Bath w Double Sinks. 5th Main Level Bed, also ideal as Guest Bed or an Office. Sun-lit Walk-out Basement offers more Living Space w Large Family/Rec Room w Upgraded Wood Laminate Flooring & Slider access to a Partially Covered Patio & Backyard w Privacy Fencing. 2 more Bonus Rooms in the Walk-out & a 3/4 Bath. Main Level Powder Room with Chic Wainscoting & Laundry/Mud Room w Garage Access, Cabinetry & Utility Sink. Enjoy A/C, Ceiling Fans, Arched Doorways & Plantation Shutters. Great Storage space in unfinished area of the Basement w Full Egress Window. Convenient Location! Walk to Community Pool, Trails, Open Space, Parks, Sports Courts. Close to Shopping, Dining, Schools. Just Minutes to the Foothills, Red Rocks Park & Amphitheatre, Bear Creek Lake Park & Green Mountain Open Space. Quick Easy access to Hwys & Mountains. See Virtual Tour.
Location
State CO
County Jefferson
Area Bear Creek
Interior
Interior Features 5-Pc Bath, 9Ft + Ceilings, Skylight (s), Vaulted Ceilings
Cooling Ceiling Fan(s), Central Air
Flooring Carpet, Tile, Vinyl/Linoleum, Wood, Wood Laminate
Fireplaces Number 1
Fireplaces Type Main, One, Wood
Laundry Main
Exterior
Parking Features Attached
Garage Spaces 3.0
Fence All
Community Features Dog Park, Garden Area, Golf Course, Hiking or Biking Trails, Lake/Pond, Parks or Open Space, Playground Area, Pool, Tennis
Utilities Available Electricity, Natural Gas
Roof Type Composite Shingle
Building
Lot Description Backs to Open Space, Corner, Golf Course View, Level, Sloping
Foundation Partial Basement, Slab, Walk Out
Builder Name Richmond Am Hm
Water Municipal
Level or Stories 2 Story
Finished Basement 95
Structure Type Framed on Lot
Construction Status Existing Home
Schools
School District Jefferson R-1
Others
Special Listing Condition Not Applicable
Read Less
Want to know what your home might be worth? Contact us for a FREE valuation!

Our team is ready to help you sell your home for the highest possible price ASAP



