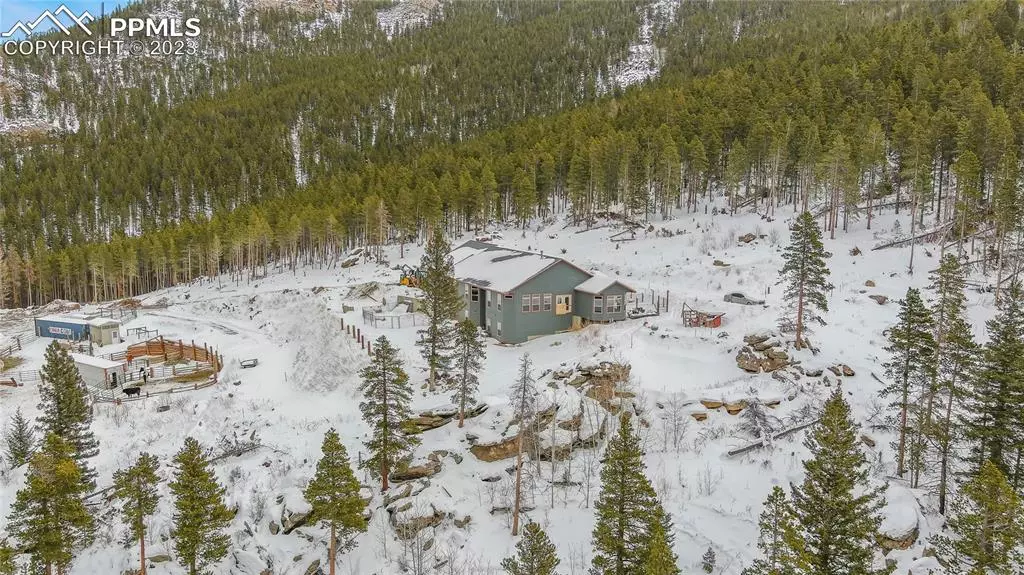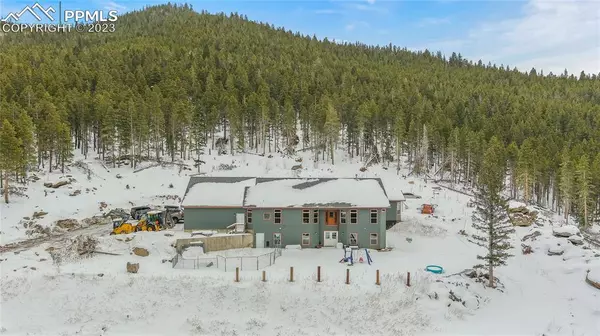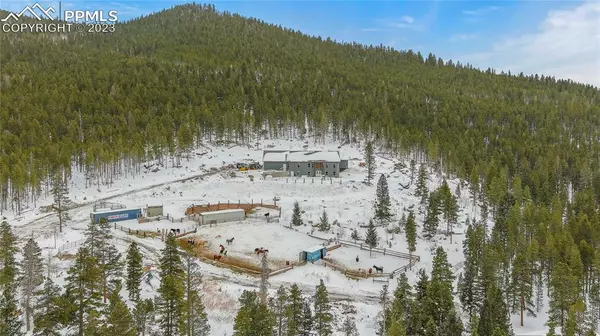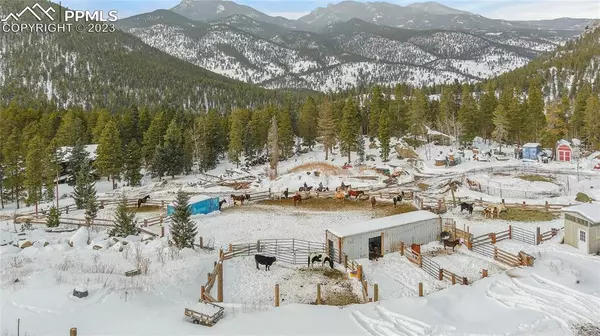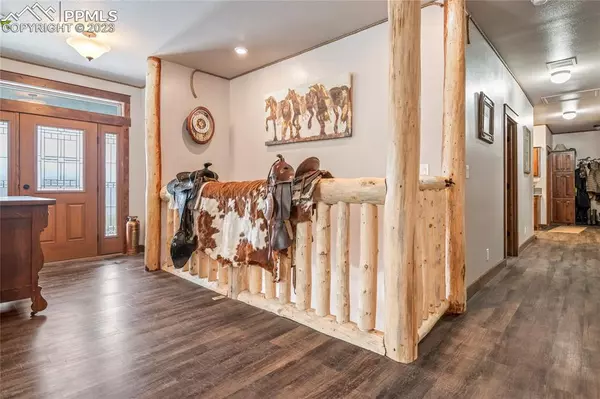$1,245,000
$1,300,000
4.2%For more information regarding the value of a property, please contact us for a free consultation.
7374 Wind Spirit WAY Golden, CO 80403
3 Beds
3 Baths
5,840 SqFt
Key Details
Sold Price $1,245,000
Property Type Single Family Home
Sub Type Single Family
Listing Status Sold
Purchase Type For Sale
Square Footage 5,840 sqft
Price per Sqft $213
MLS Listing ID 4132241
Sold Date 03/03/23
Style Ranch
Bedrooms 3
Full Baths 2
Half Baths 1
Construction Status Existing Home
HOA Y/N No
Year Built 2018
Annual Tax Amount $3,751
Tax Year 2021
Lot Size 36.310 Acres
Property Description
Looking for a home where you can get away & never have to leave? This is the place! Views, serenity, wildlife, & the ability to connect to Wi-Fi w. commercial fiber optic. Working from home just got a whole lot better! This ranch home is just 5 yrs old & offers nearly 3000 sqft of finished living space w. the ability to finish the additional full walk-out basement to your liking. The lot was cleared for a pond & approved for fire mitigation, graded for an expansive deck that wraps the corner of the home (plans available), & provides horse corrals w. heated auto waterers, a chicken coup & miles of trails throughout the mountain. This 36.3 acre site is heavily treed providing wildlife galore w. moose, bobcat, deer, elk & much more. The well provides 1 acre of household & animal use. Two 1000-gallon propane tanks are buried behind the house for ample gas to last a year (current use). The property is zoned Agricultural for low property tax & livestock. The oversized 3 car garage offers ample storage for toys & vehicles. Inside you will find 2 bedrooms w. a jack-n-jill bathroom, a half bath for guests & a primary suite w. incredible views & dual walk-in closets. In the great room you're again treated w. views from every window & a beautiful stone fireplace to enjoy those cozy Colorado nights. The unfinished basement has some framing complete for a 4th bedroom, laundry/mud room, rough-in for a full bath, and a storage room w. the remaining space open to do what you like. The kitchen is a cook's dream come true w. ample counter space, stainless steel appliances, knotty alder custom soft-close cabinets & a hidden walk-in pantry. The knotty alder wood is throughout the home on the trim and doors to create the beauty of the Colorado rustic design, complete w. the log pine stair railing to the basement. This is a must see home that will have you wanting to move once you visit! Welcome Home!
Location
State CO
County Jefferson
Area None
Interior
Interior Features 5-Pc Bath, 9Ft + Ceilings
Cooling None
Flooring Carpet, Ceramic Tile, Wood Laminate
Fireplaces Number 1
Fireplaces Type Gas, Main
Laundry Main
Exterior
Parking Features Attached
Garage Spaces 3.0
Utilities Available Electricity, Propane, See Prop Desc Remarks
Roof Type Composite Shingle
Building
Lot Description Mountain View, Trees/Woods
Foundation Full Basement, Slab, Walk Out
Water Well
Level or Stories Ranch
Structure Type Wood Frame
Construction Status Existing Home
Schools
Middle Schools Bell
High Schools Golden
School District Jefferson R-1
Others
Special Listing Condition See Show/Agent Remarks
Read Less
Want to know what your home might be worth? Contact us for a FREE valuation!

Our team is ready to help you sell your home for the highest possible price ASAP



